W. L. Hall Company | Minneapolis-St. Paul International Airport (MSP) Kalwall Canopy for Parking Management Building Project Spotlight

Miller Dunwiddie Architects, based in Minneapolis, has been a valued partner of the Metropolitan Airport Commission (MAC) for over a decade. In 2017, the firm designed the Parking Management Building, which included an attached 18-lane exit plaza and pay booth that required a canopy.
The Parking Management Building has been a highly successful addition to the airport, partly thanks to Miller Dunwiddie's expert design.
Miller Dunwiddie Architects and W. L. Hall Company have a long history of successful collaboration on various projects. Miller Dunwiddie enlisted the expertise of W. L. Hall Company to design and install a translucent canopy that was both visually appealing and easy to maintain. The aim was to create a canopy that resembled an airplane wing, achieving a sleek and modern aesthetic.

W. L. Hall Company's extensive experience with exterior building systems has led to numerous successful projects utilizing Kalwall canopies. The company recognized that Kalwall was the ideal solution for this distinctive design due to the following reasons:
• Possesses high durability and impact resistance, meeting the unique wind-borne debris protection requirements of an airport environment
• Self-cleaning properties that reduce the accumulation of sediment on the exterior face with the help of rainfall
• Translucent quality that makes dirt and debris less visible compared to transparent glass
• Softly glows when illuminated from behind, facilitating way-finding
• Lightweight construction that requires less support structure.
Please let us know how we can help turn your custom design into reality on your next project!




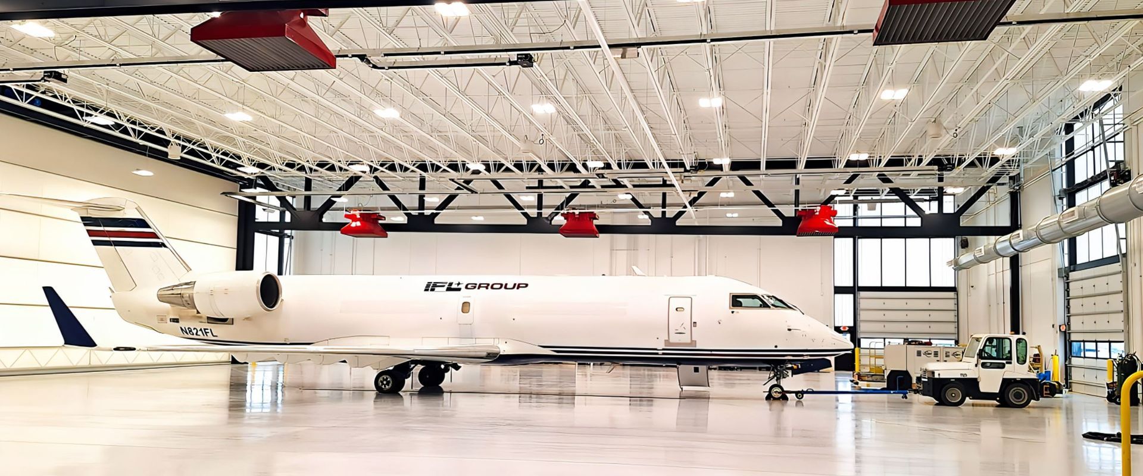
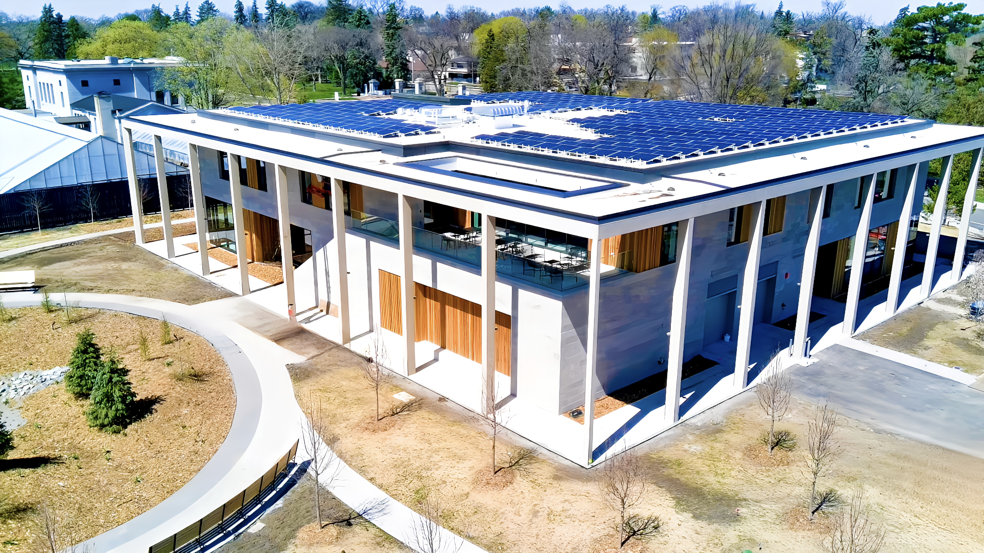
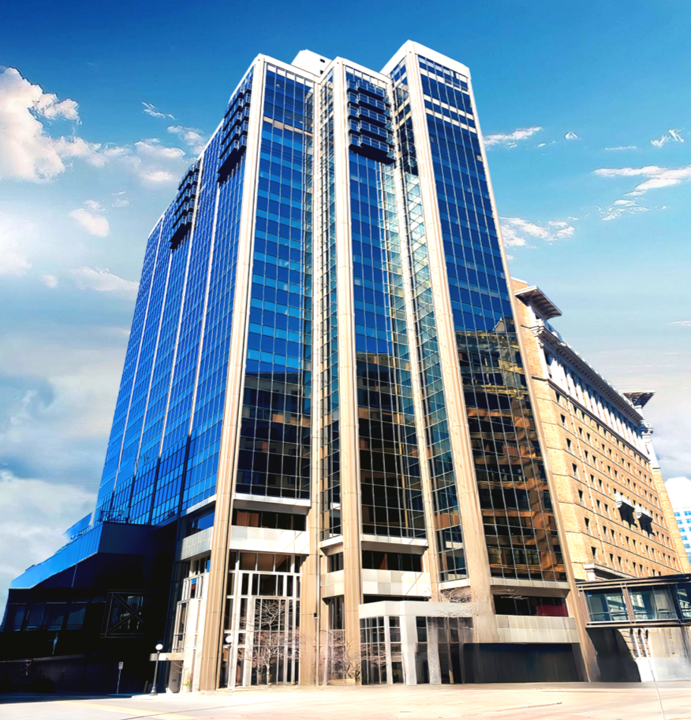
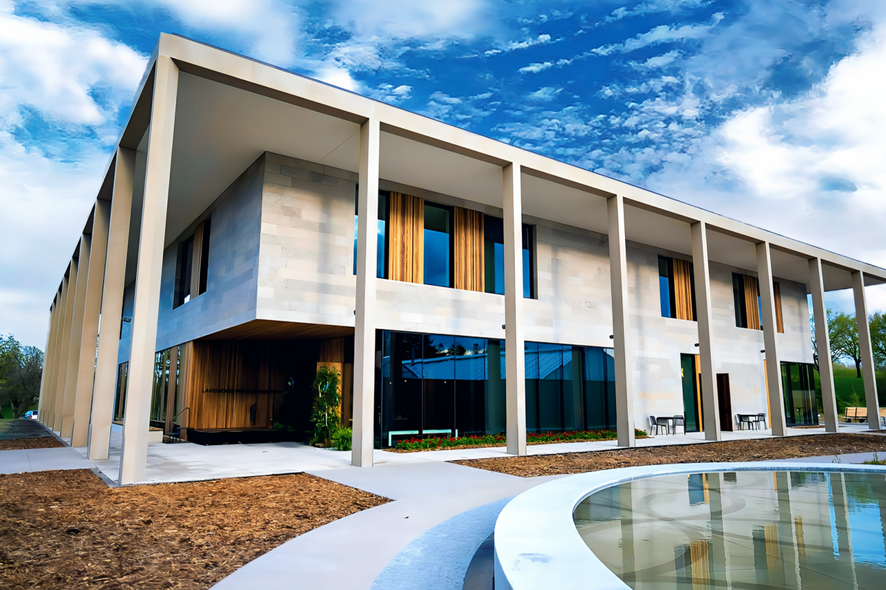
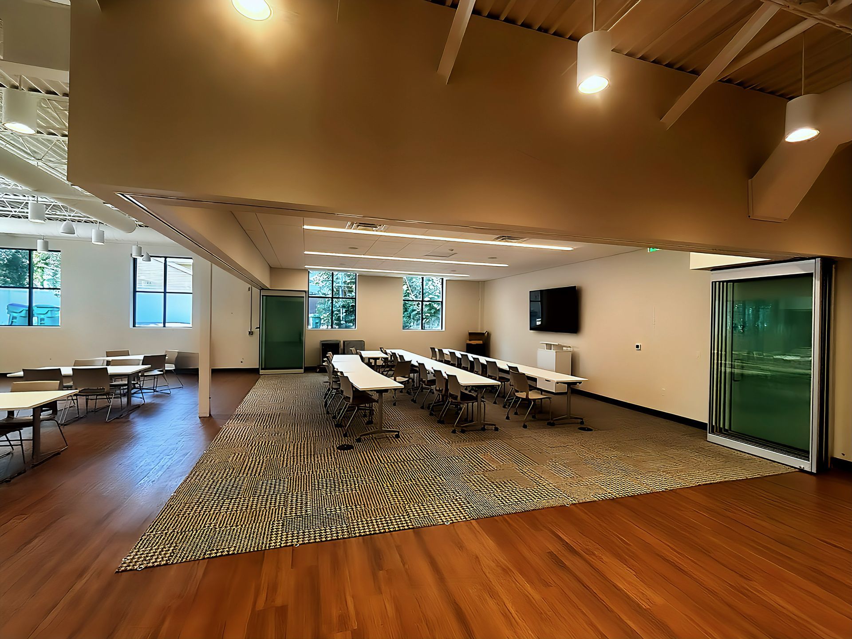
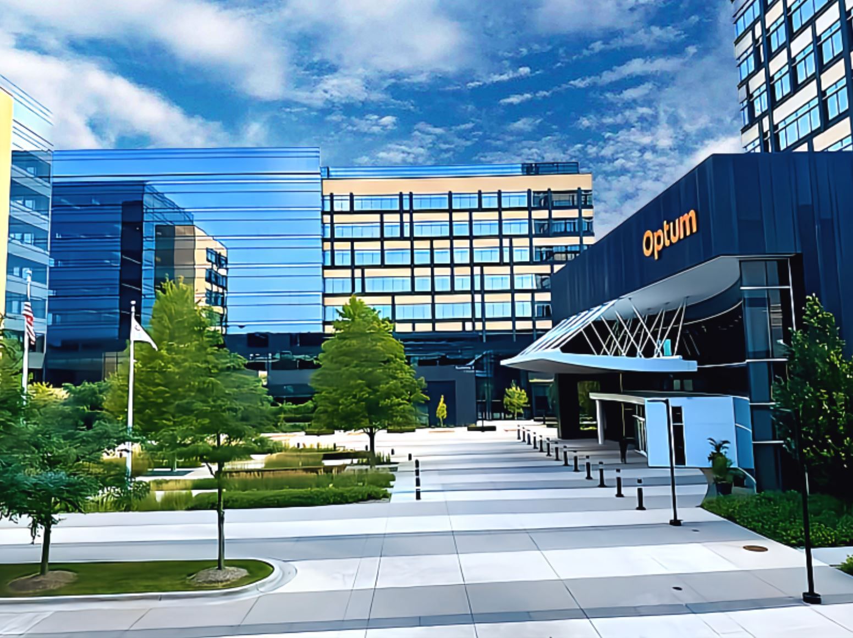

































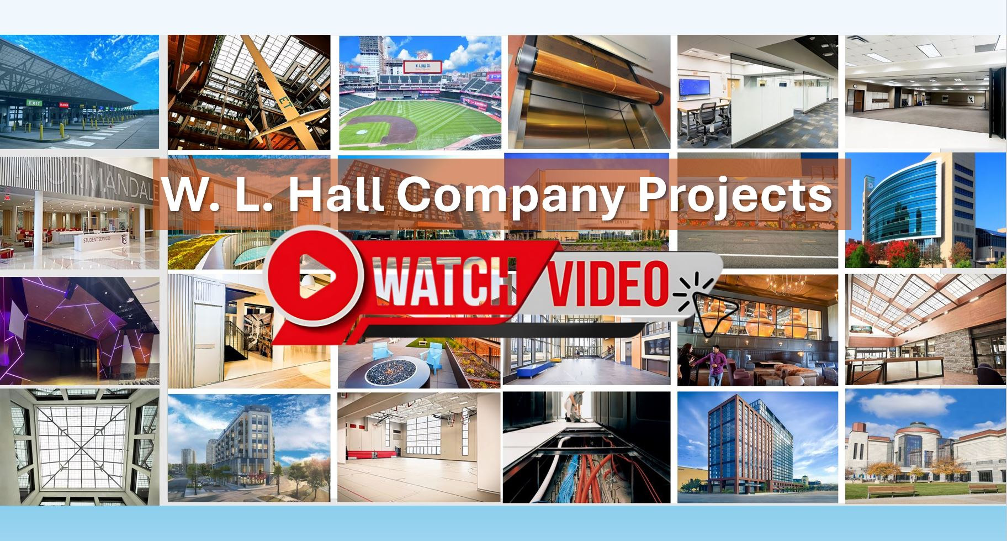











Share On: