Four Xcel Energy Facilities: Powered by Kalwall

We truly enjoyed working with HCM Architects (Minneapolis), TKDA Architects (Bloomington), Knutson Construction (Minneapolis), and McGough (St. Paul), who brought four new Xcel Energy service facilities — in Chanhassen, Onalaska (WI), St. Cloud, and St. Paul–Maplewood. We helped bring their design visions to life with Kalwall’s advanced translucent daylighting systems, which elevate energy efficiency, occupant comfort, and thermal performance.
HCM, TDKA, Knutson, and McGough recognize Kalwall's distinct advantages in both design and performance, and we were proud to help bring their innovative visions to life.
The new facilities will bring together office space, warehousing, indoor vehicle storage, fleet maintenance, and more—creating an efficient, all-in-one operations hub that supports their remarkable teams and keeps our power grid strong and reliable.
Xcel Energy’s new service facilities have benefited from Kalwall’s translucent, insulated panels, which deliver museum-quality daylighting™—diffusing light evenly while eliminating glare, yellowing, and visual hot spots often seen with polycarbonate systems. The result is a bright, balanced, and comfortable interior light that enhances occupant well-being and productivity, helping operations run smoothly and efficiently.
The Chanhassen Xcel Energy Service Facility (HCM, Knutson) spans 131,144 gross square feet and has been honored with the MNSHARP (Minnesota Safety and Health Achievement Recognition Program) Award
The Onalasca Xcel Energy Service Facility (HCM, Knutson) traverses 131,144 gross square feet
The St. Cloud Xcel Energy Service Facility (TKDA, Knutson) spans 139,000 gross square feet
St. Paul/Maplewood facility (TKDA, McGough) covers 320,000 square foot facility currently under construction, with our Kalwall installation successfully completed.
We take pride in collaborating with architects, builders, and owners to bring their daylighting design visions to life—helping create projects that achieve visually pleasing, energy-efficient, and enduring results. Work with us to bring your design to life.
No-Cost Consultations
W. L. Hall Company
The Premier Exterior and Interior Building Systems Provider in the Upper Midwest
75 Years' Experience | 15,000+ Projects
(952) 937-8400
wlhall.com
sales@wlhall.com


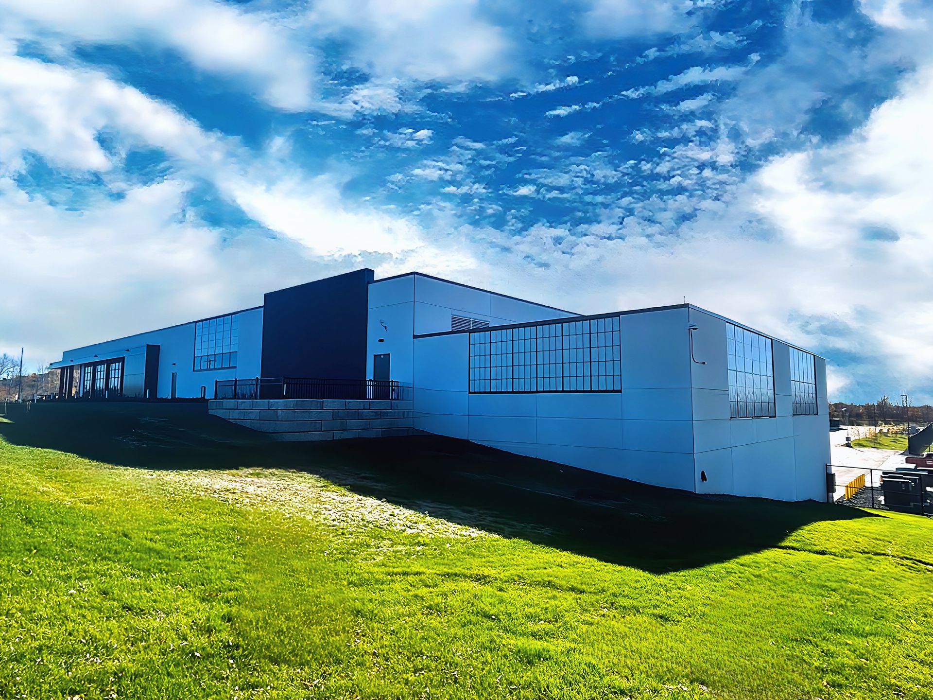


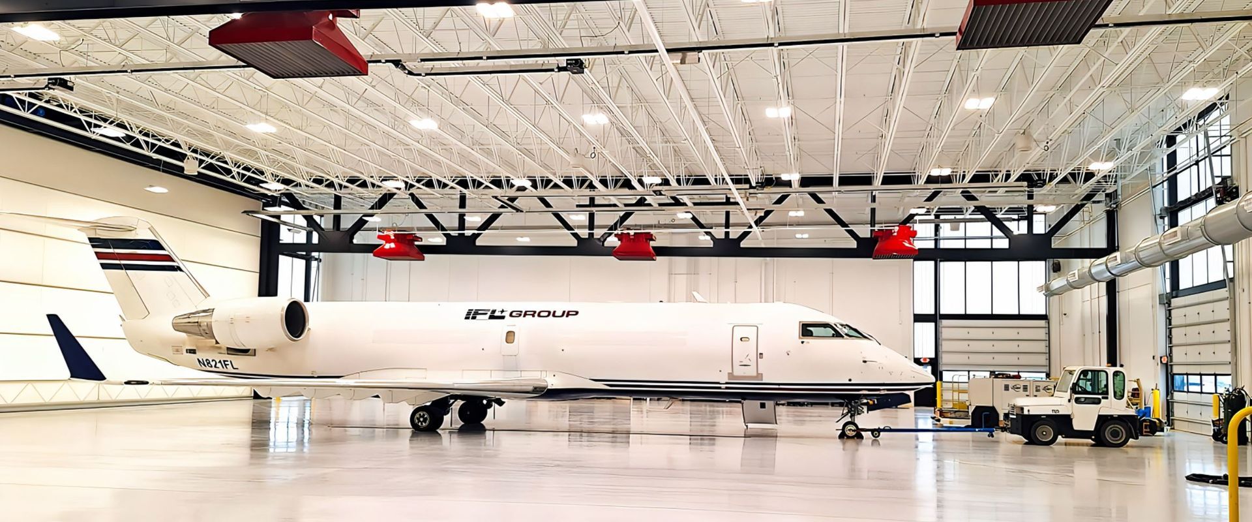
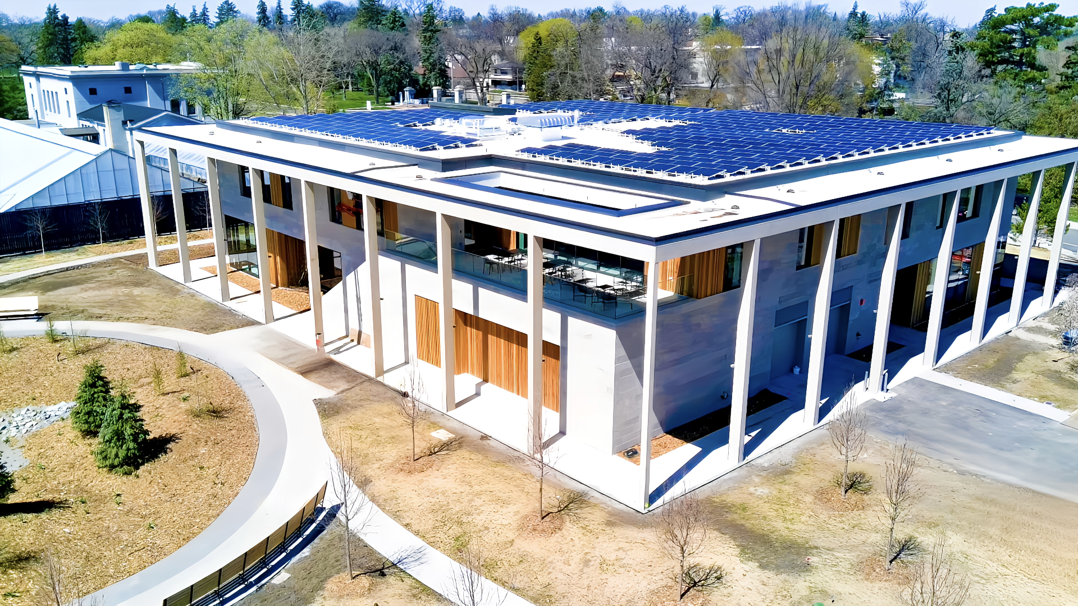
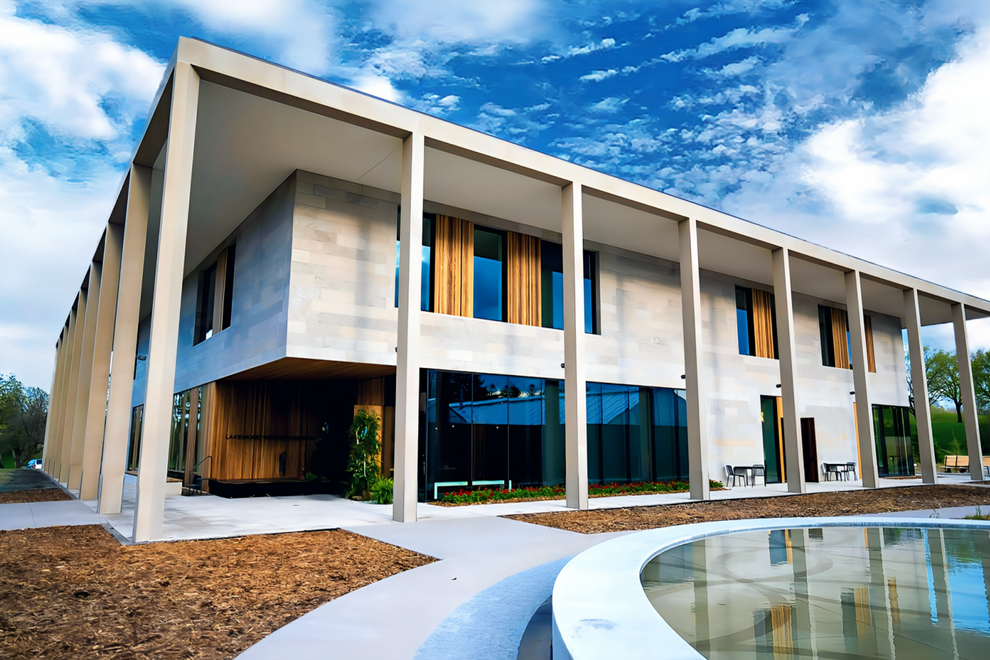
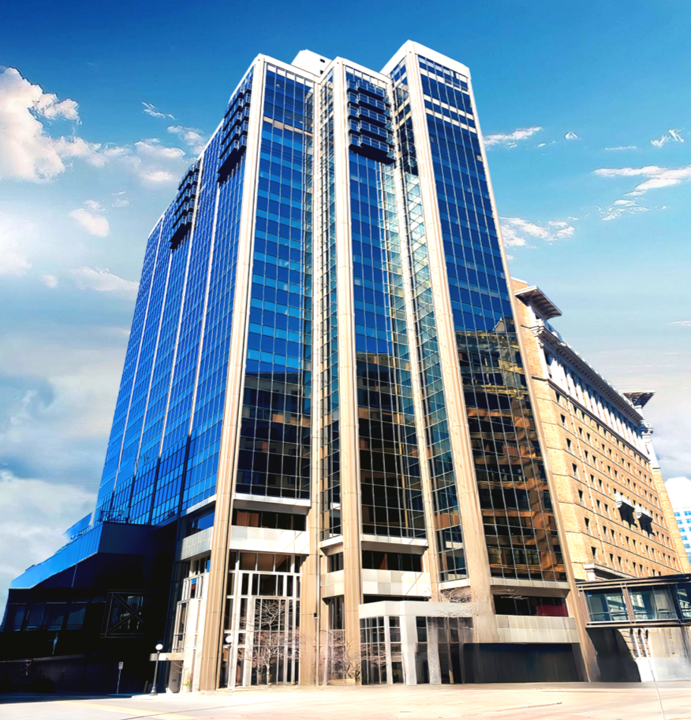
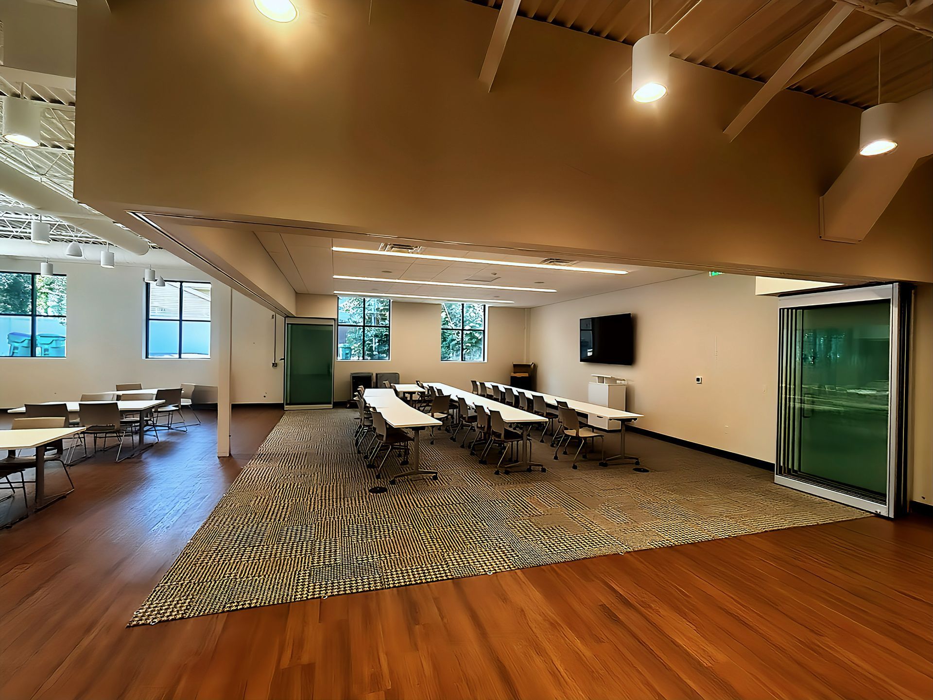














































Share On: