Explore Top Facilities at the University of Minnesota!

The University of Minnesota Recreation and Wellness Facility and the Jean K. Freeman Aquatics Center have created a world-class sports and exercise environment for U of MN students. Since their construction, these projects have been a key asset for student recruitment, providing natural daylight in desired amounts.
We provide several options for incorporating natural light. For spaces where glare is a concern, translucent panel options are available. Where glare is less of an issue, curtain walls with large lites of glass are perfect for maximizing daylight.
Recreation and Wellness Center
Located on the University of Minnesota’s East Bank Campus, the 400,000-square-foot facility serves over 6,000 patrons every weekday during the academic year. There is something for everyone, from modern fitness equipment to diverse wellness programs.
This facility, built by JE Dunn Construction and designed by Cannon Architects, features curtain walls with expansive lites of glass to allow abundant natural light, as glare was not a concern.
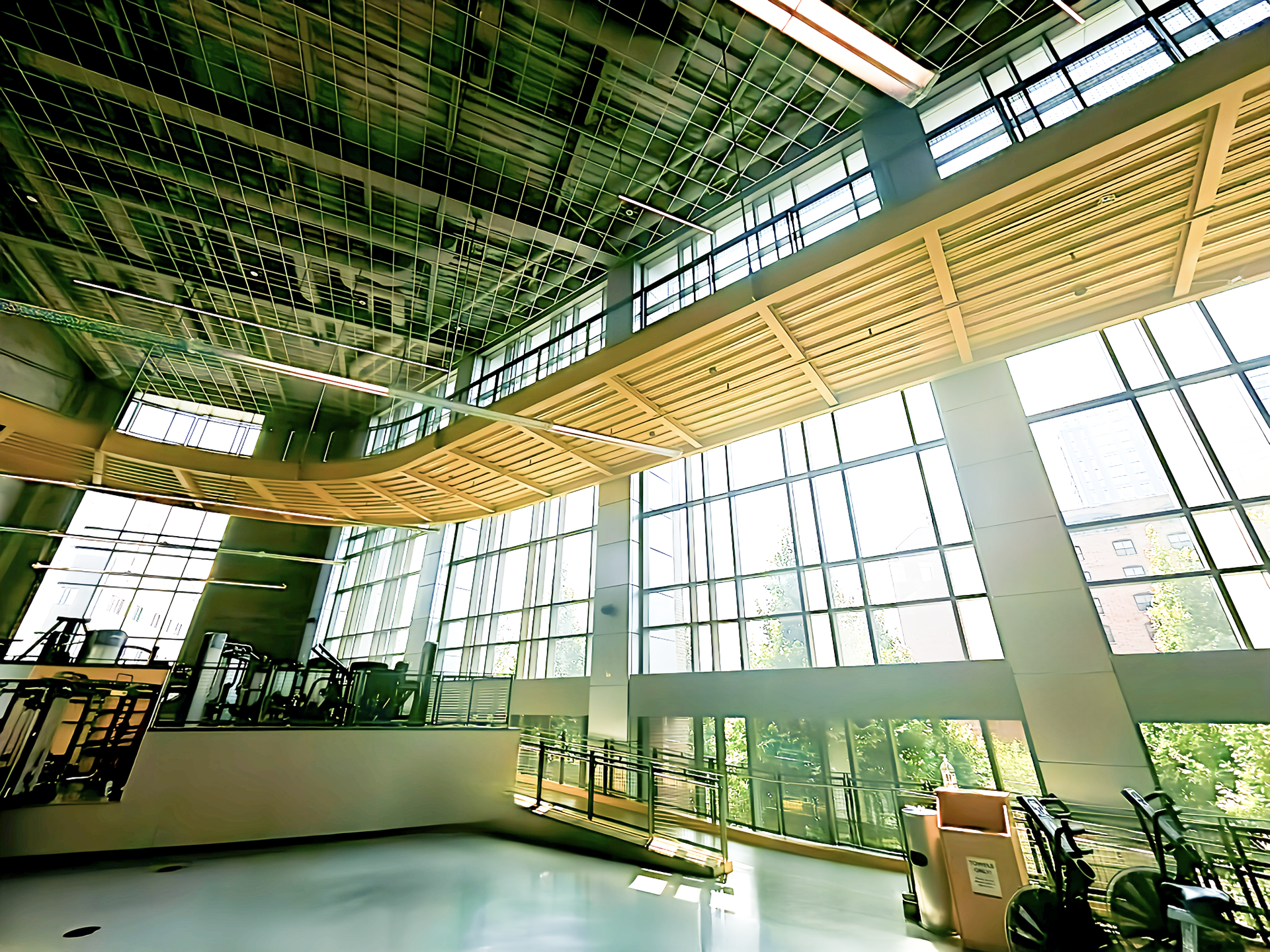
Jean K. Freeman Aquatics Center
Home to a 50-meter racing pool and an adjacent diving well, the facility is perfect for athletes and recreational swimmers alike. Since opening in 1990, the Aquatics Center has hosted over five million participants, making it a community cornerstone.
Due to glare concerns at this facility, we opted for Kalwall translucent panels to let in natural daylight. Kalwall also offers energy efficiency, aesthetic appeal, and durability.
Whether your design goals are to let in sunlight (via clear glazing) or daylight (filtered through translucent skylights or wall panels), we are here to help with custom design solutions for your unique project.



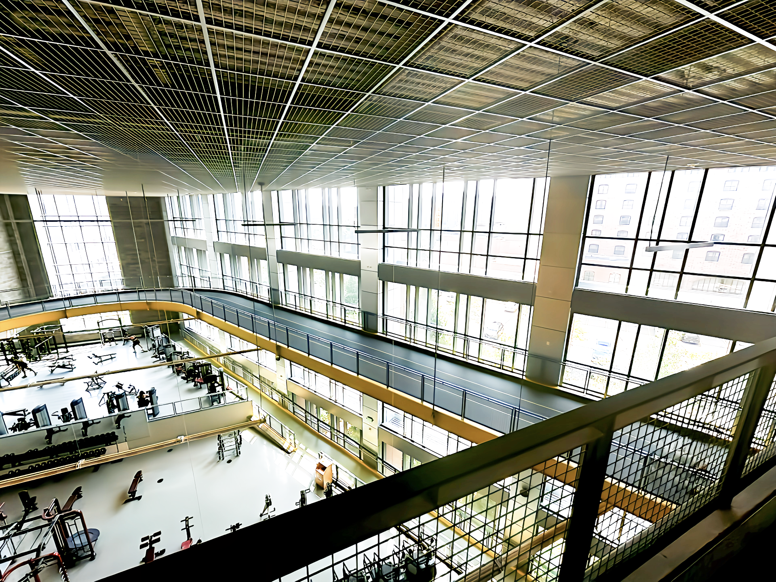
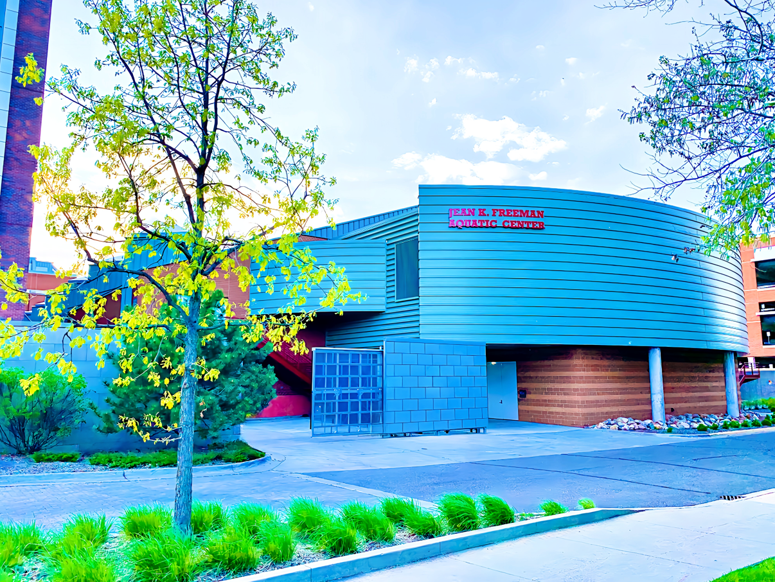
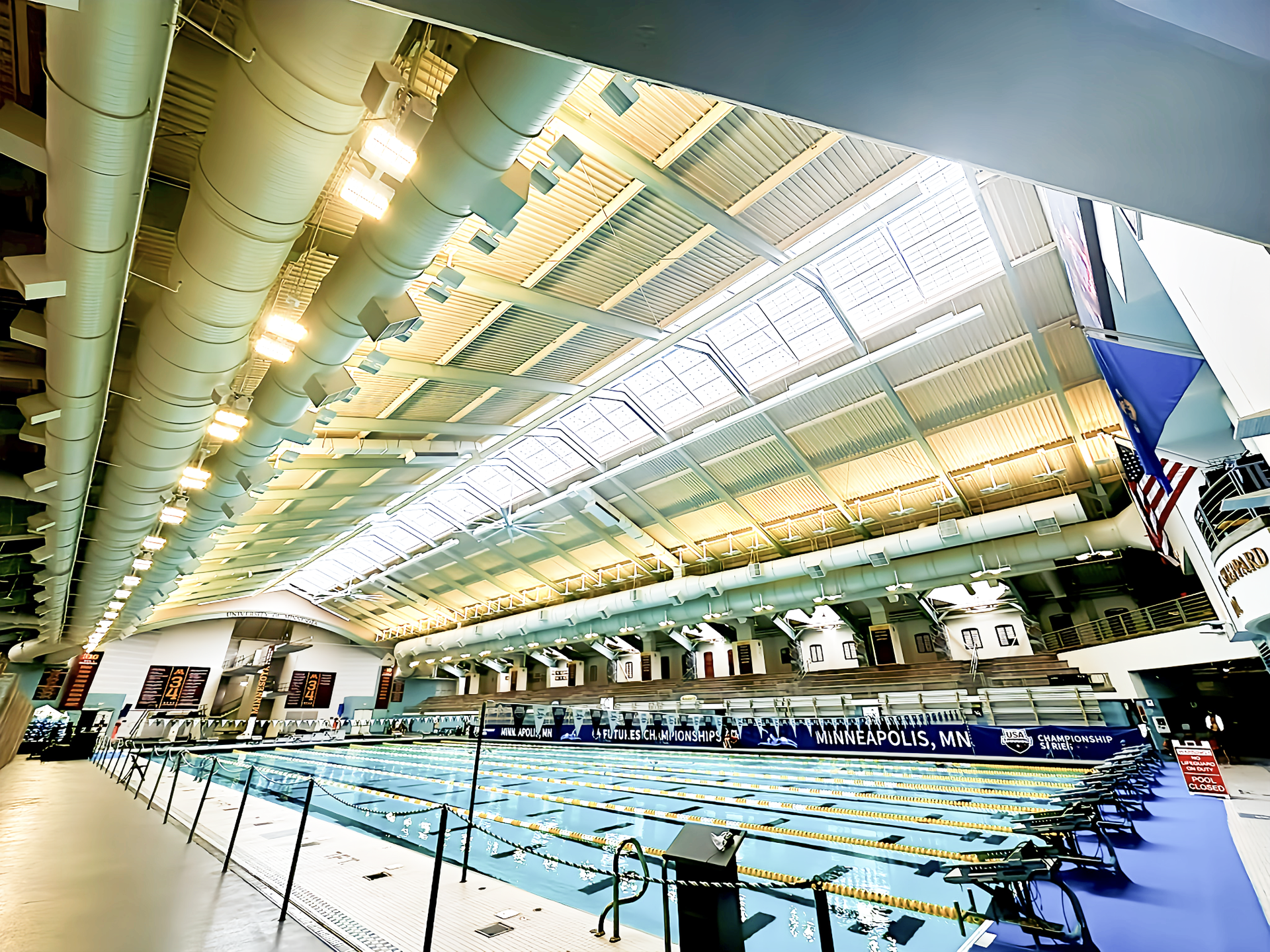
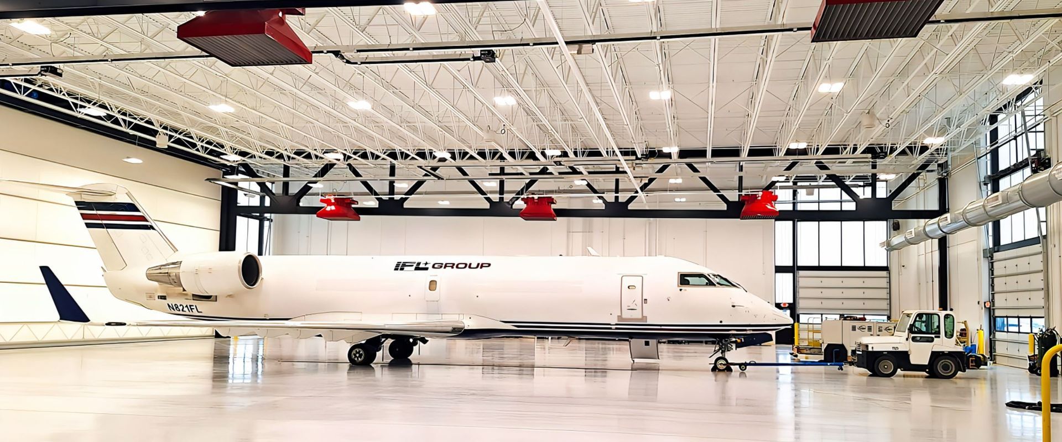
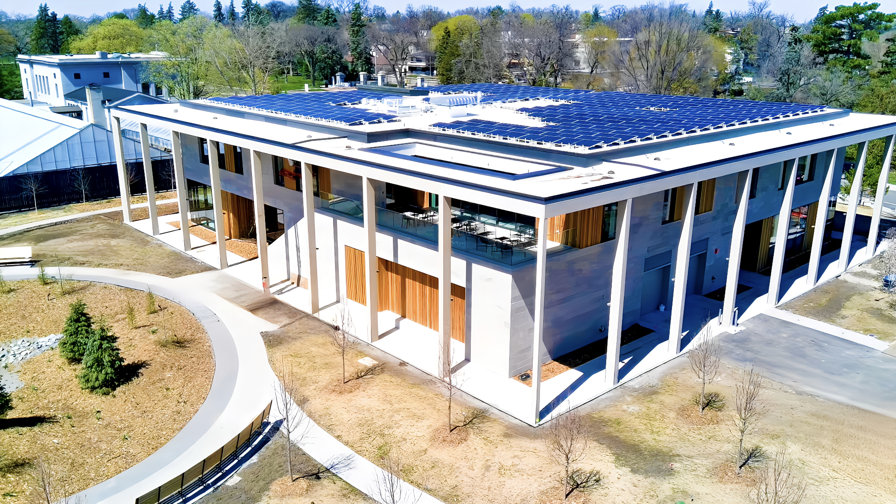
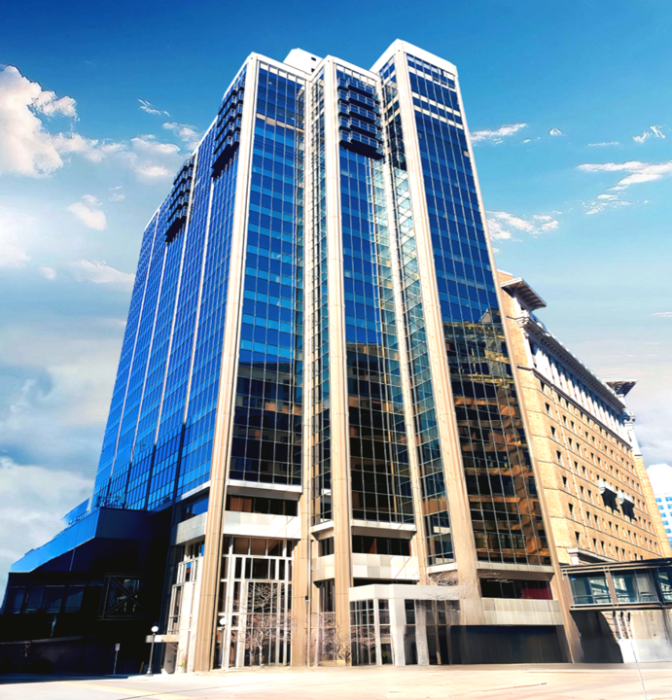
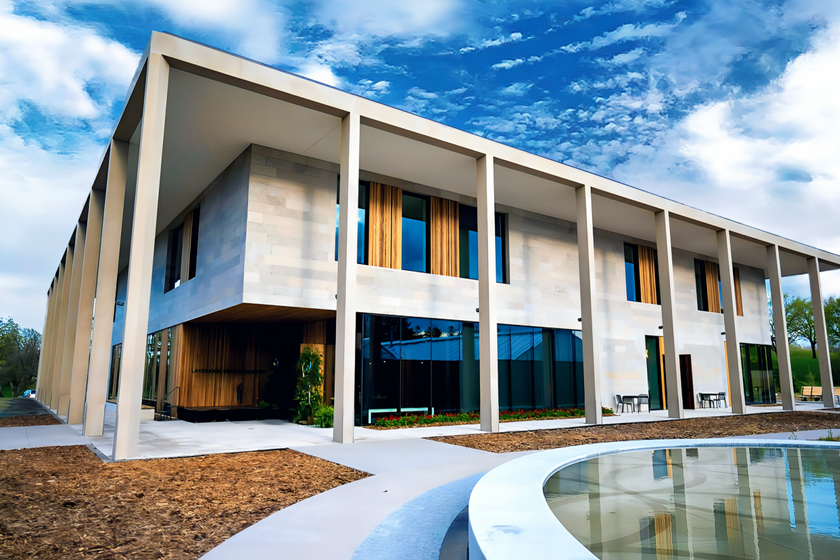
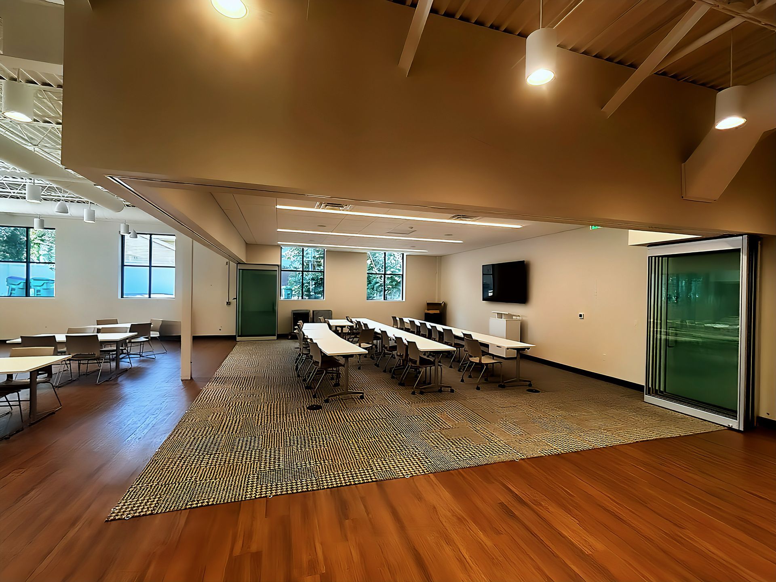
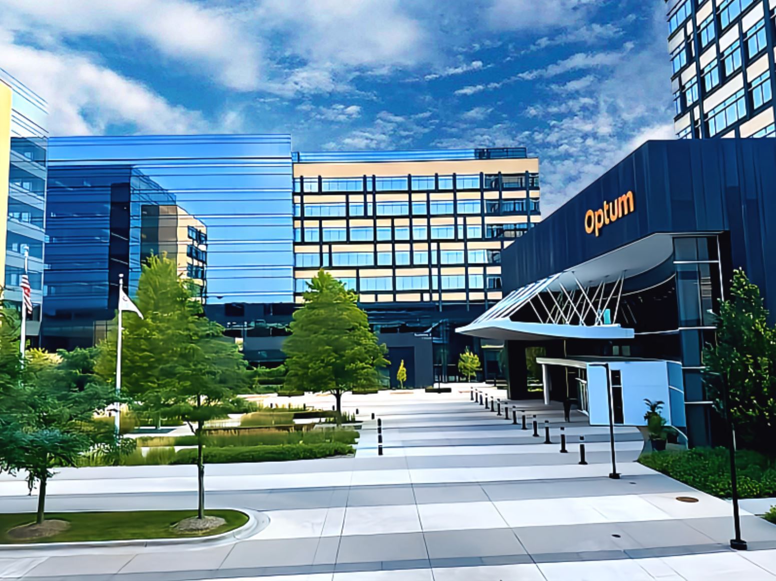












































Share On: