University of Minnesota Shepherd Laboratories 3rd through 5th Floor Glass & Glazing Renovation

Exterior Components
Curtain Wall System: The renovation incorporates the EFCO 5600 curtain wall system with a clear anodized finish
Features a combination of 2½" x 7" and 2½" x 4½" framing profiles
This system likely provides improved energy efficiency while maintaining aesthetic appeal
Glazing: Viracon VE1-2M low-e glass with specialized bird-safe printing at building corners
The low-e coating helps with energy efficiency by reducing heat transfer. Bird-safe printing demonstrates an environmentally conscious design approach to prevent bird collisions.
Interior Components
Storefront Frames: EFCO 2" face frames with custom Anvil Grey paint finish
Interior Glass: Clear 3/8" glass by OBE
Specialized Film: Custom gradient film provided by Solar Solutions, likely for privacy and/or solar control
Sliding Door Systems:
CRL S2000 sliding interior doors in both three-panel and six-panel configurations
AD Systems "Barn Door" sliding door solution for select areas
Collaborative Spaces: Clarus glass marker boards for enhanced collaboration and teaching functionality
This renovation showcases our ability to transform ambitious glass and glazing designs into stunning finished environments.
Many designers and contractors feel that selecting and detailing the ideal exterior and interior glazing is intimidating. "How am I supposed to know the in's and out's of all those different systems?" is a question we hear often. Don't worry, knowing the systems is our job; not yours. Reach out to us for a no-cost consultation.
W. L. Hall Company
The Premier Exterior and Interior Building Systems Provider in the Upper Midwest
75 Years' Experience | 15,000+ Projects
(952) 937-8400
wlhall.com
sales@wlhall.com





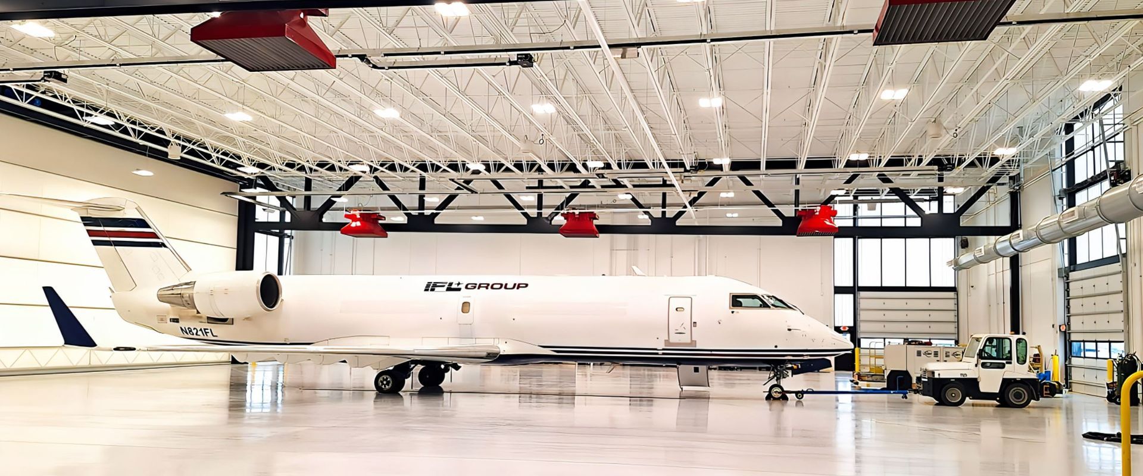
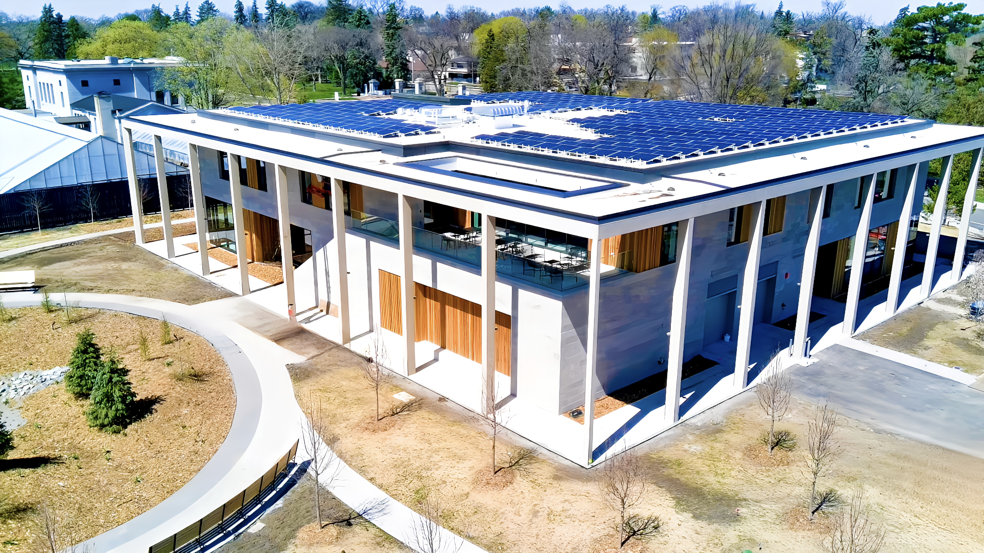
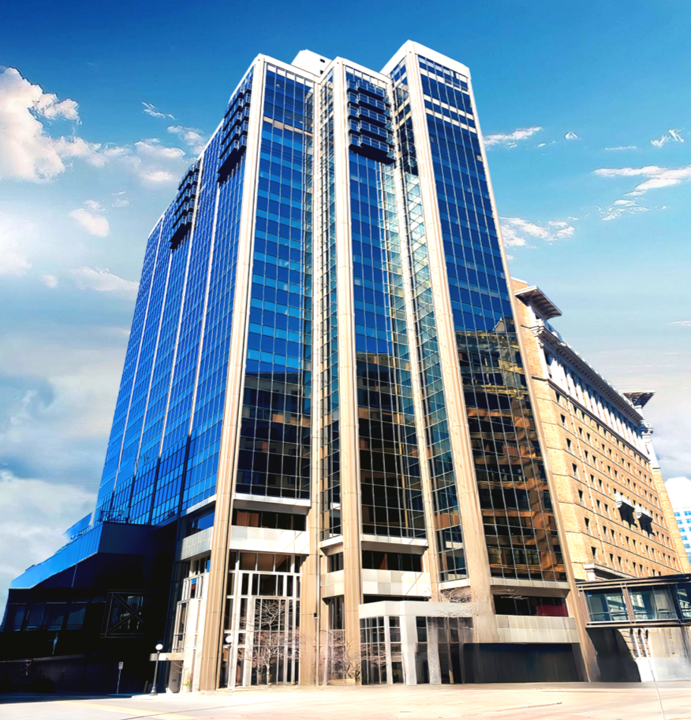
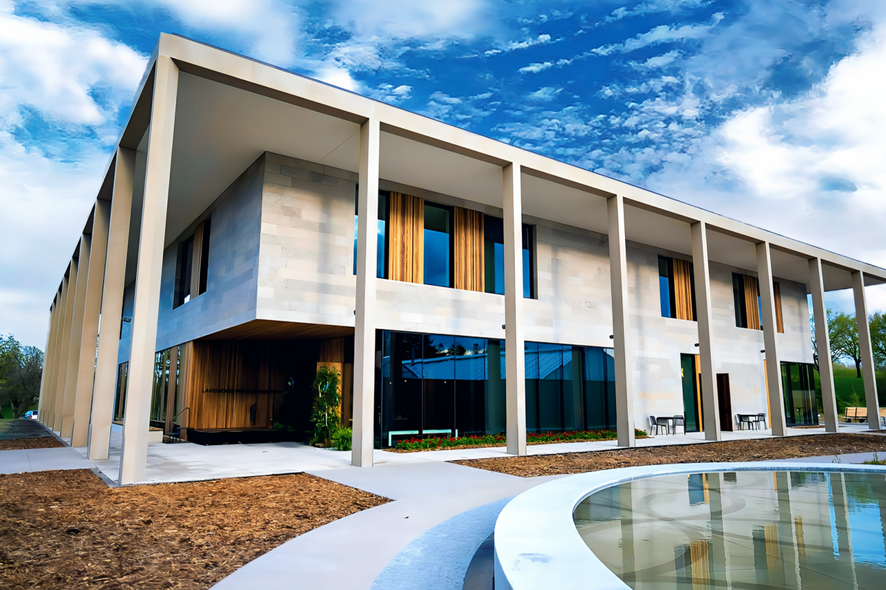
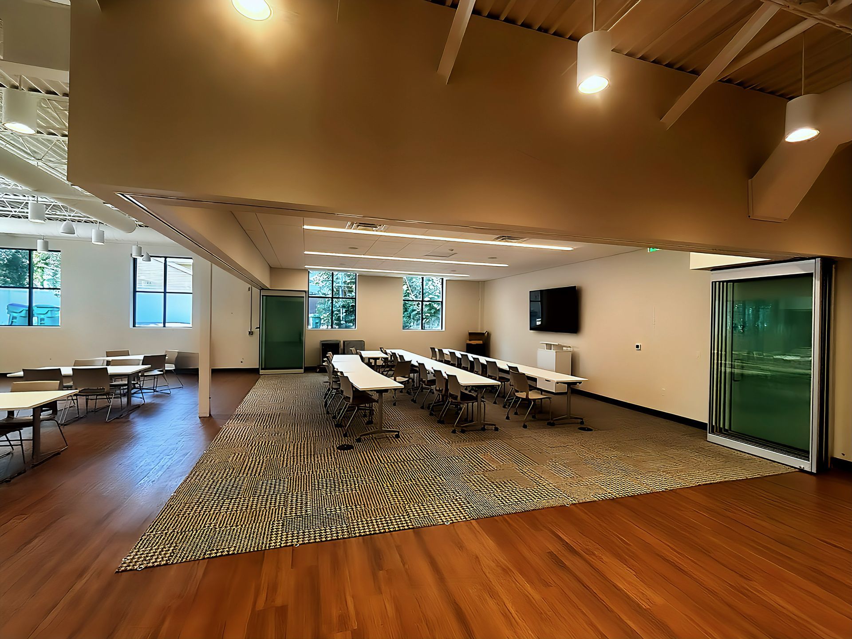
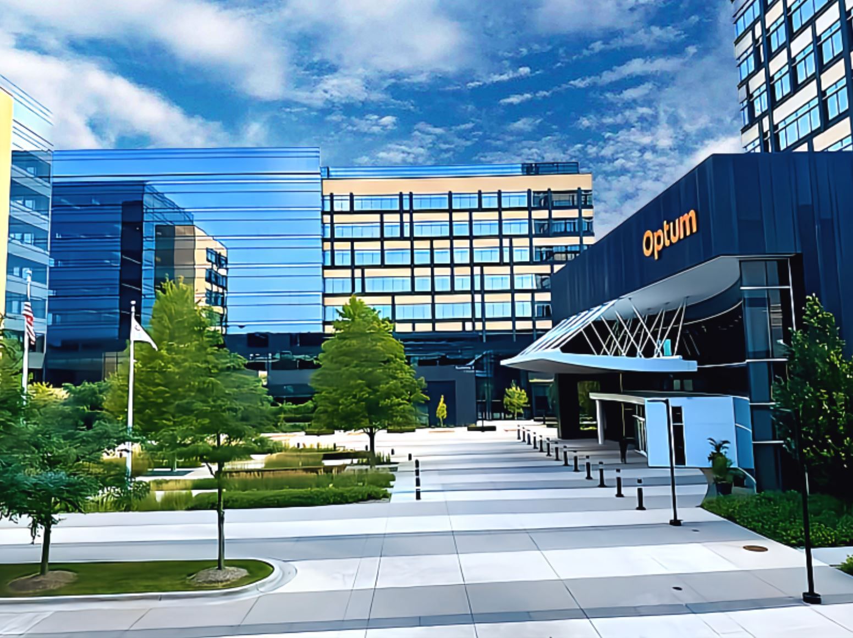

































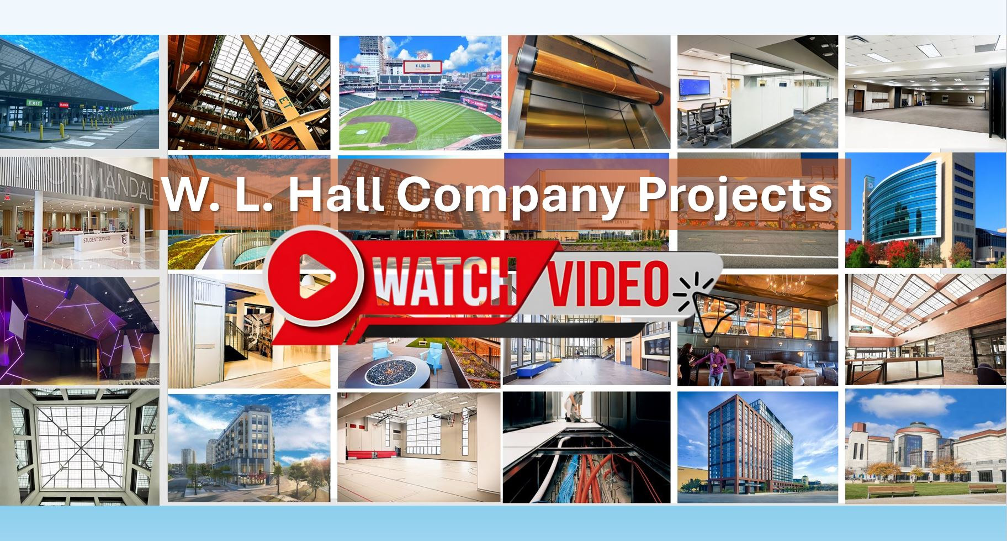











Share On: