2025 Rethos Historic Rehabilitation Award Winner | Landmark Tower Apartments (St. Paul) Conversion
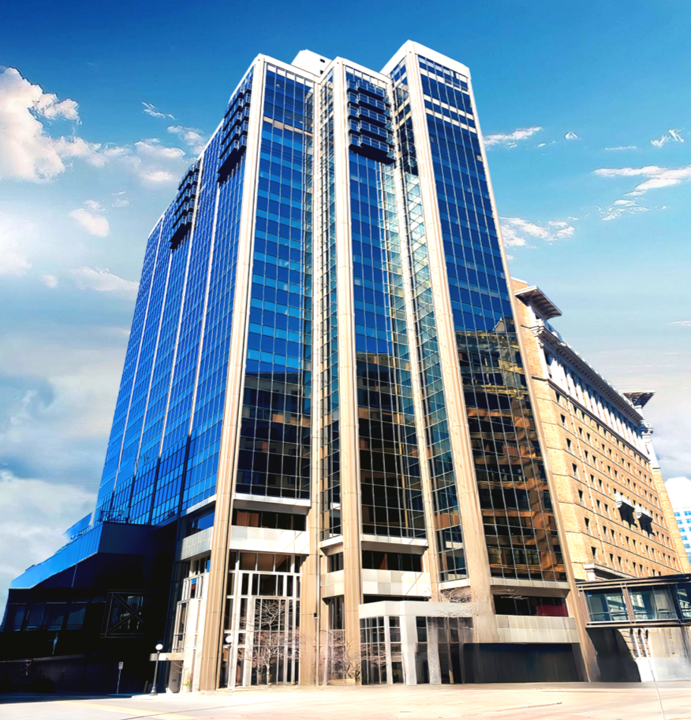
About Rethos and the Excellence in Historic Rehabilitation Award
Working nationwide to champion the reuse and revitalization of historic buildings and sites, Rethos takes a holistic approach that unites design intent with building performance. Through the thoughtful adaptation of underutilized structures, Rethos helps project teams transform aging properties into efficient, resilient, and inspiring environments that meet contemporary standards.
By honoring architectural integrity and enduring craftsmanship, Rethos empowers architects, engineers, builders, and owners to unlock the full potential of preservation—delivering high-performing buildings that respect history while advancing design excellence and long-term sustainability.

Rethos's Annual Gala, The Wrecking Ball, raised over $95,000 in support of Rethos’ mission and programs. Contributions from our gala directly fund initiatives such as Minnesota Main Streets, Doors Open Minneapolis, the Duluth Lighthouse, and advocacy efforts like the CUB Credit—each creating a lasting impact by preserving and reimagining the places we love.
If you would like to help Rethos continue this meaningful work, please consider offering your support.

Presented by Rethos, the Excellence in Historic Rehabilitation Award honors projects that exemplify how revitalization and preservation can work in harmony to strengthen communities and foster sustainable growth.
This year’s award celebrates the Landmark Tower Conversion — a transformative adaptive-reuse project that has redefined downtown Saint Paul. Once a vacant 1980s office building, the 25-story tower has been meticulously renewed into 187 upscale apartment homes, preserving its architectural heritage while bringing new life to the urban core.

Across the nation, Federal and State Historic Tax Credits (HTCs) continue to drive neighborhood revitalization—empowering developers, architects, and construction partners to protect historic character while fostering economic renewal and sustainable growth.
The Landmark Tower project embodies this transformative spirit through design innovation, collaboration, and technical precision.
Our Contribution
Working alongside our valued partners, we delivered a complete curtainwall upgrade featuring high-performance glass, gaskets, sealants, and operable windows. The revitalized façade integrates Kawneer 451T VersaGlaze® storefront and a 7½-inch thermally broken curtainwall system engineered to withstand a 35 psf wind load while providing exceptional thermal efficiency.
Together, these assemblies maximize daylighting and minimize energy transfer—surpassing Saint Paul’s energy-code requirements while preserving the tower’s distinctive modernist rhythm.

To enhance life safety and code compliance, we also supplied and installed Smoke Guard Model M200 smoke containment curtains across six elevator banks — strategically placed from parking levels through the upper floors (P2–20).
These deployable barriers provide critical smoke control in the event of fire, allowing open lobbies and elevator vestibules to remain architecturally unobstructed while meeting stringent safety standards

We work to bring your design vision to life—aligning with your comprehensive approach to adaptive reuse by seamlessly integrating architectural intent, energy performance, and occupant safety through precision execution.
Contact us—our team is here to help you.
No-Cost Consultations
W. L. Hall Company
The Premier Exterior and Interior Building Systems Provider in the Upper Midwest
75 Years' Experience | 15,000+ Projects
(952) 937-8400
sales@wlhall.com


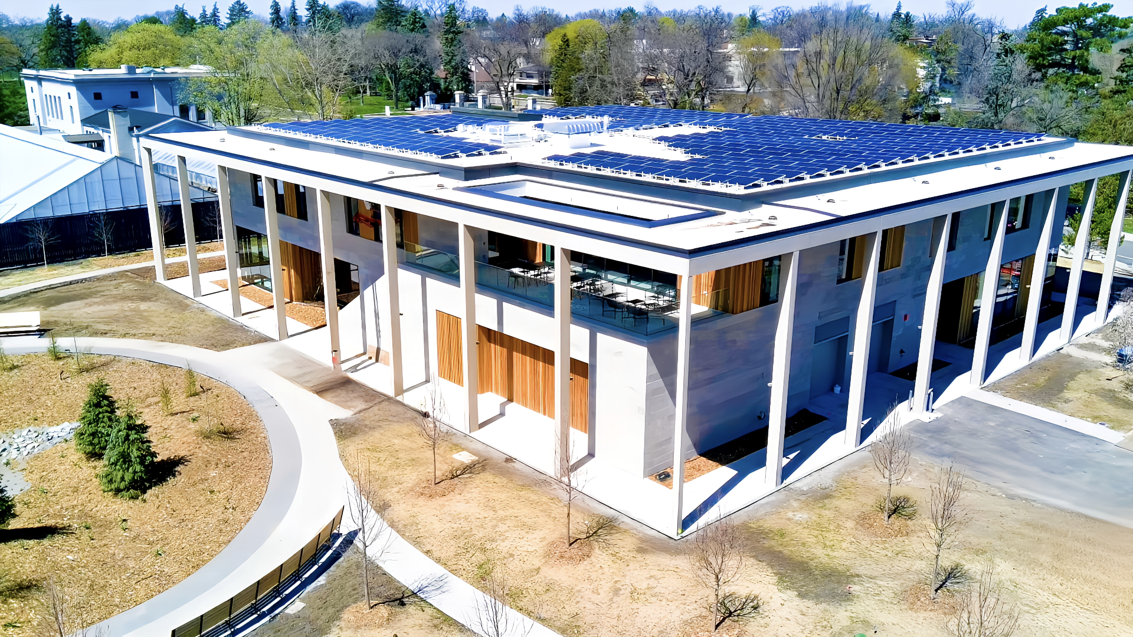
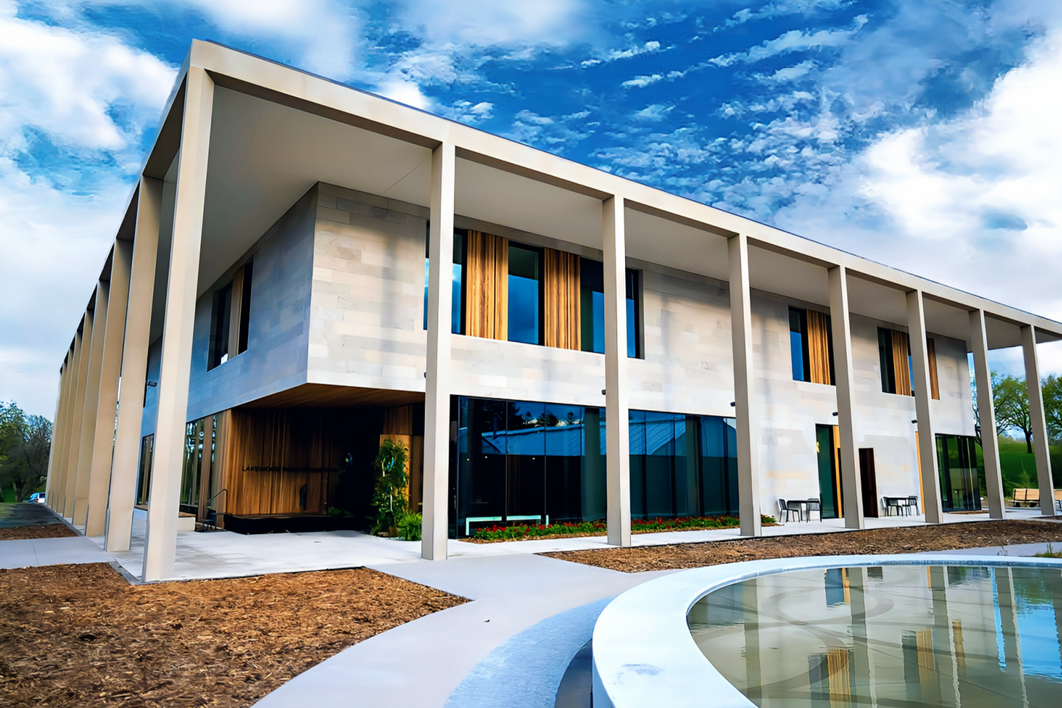
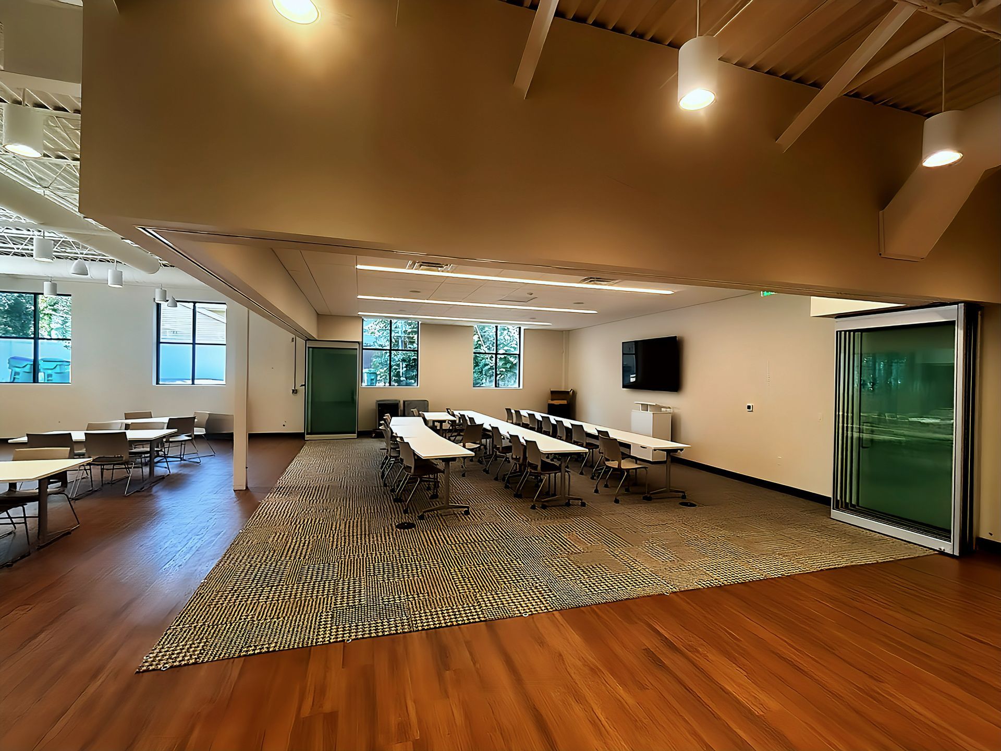
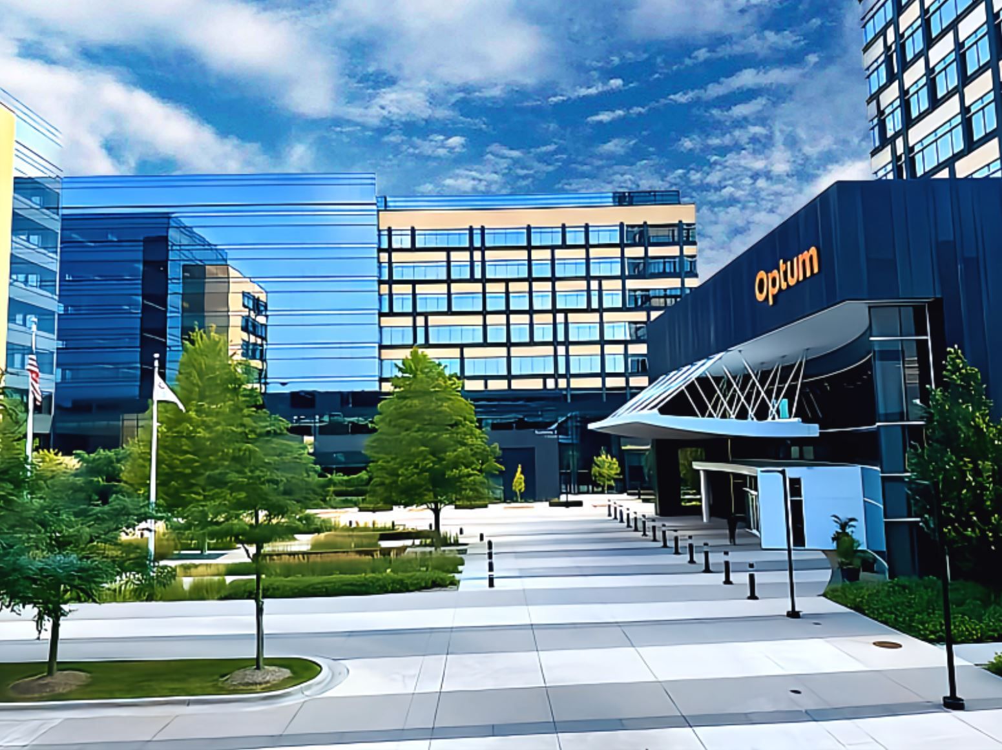

































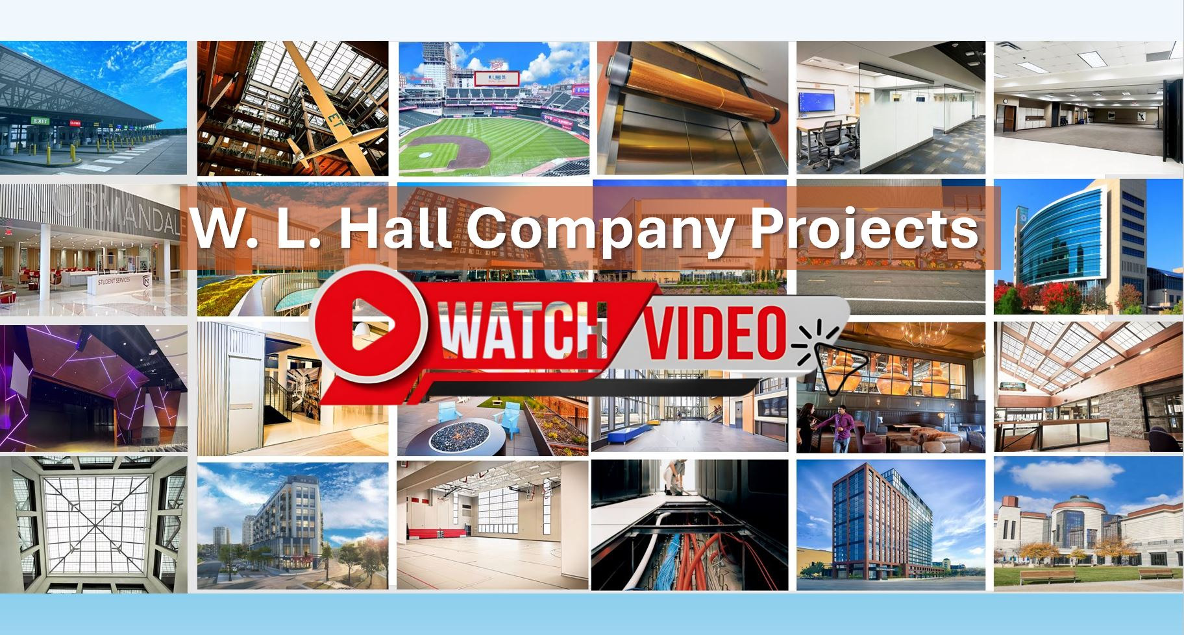











Share On: