W. L. Hall Company | Window Renovation Project Spotlights
The W. L. Hall Company has a long history of working with schools, public and private universities, hospitals and condominiums to provide energy-saving aluminum window replacement. This tradition goes back over 76 years and includes some of the best-known buildings in the Upper Midwest.
We utilize a wide variety of window manufacturers to find the proper solutions for each unique building and condition. We work with dozens of consultants and owner’s representatives who choose to partner with us for our quality and dependability.
We enlisted the services of three separate manufacturers for the following projects:
Holland Hall St. Olaf College (Northfield, MN)
7500 York Cooperative (Edina, MN)
2500 Blaisdell Condominiums (Minneapolis, MN)
Holland Hall, modeled on the Mont-Saint-Michel monastery in France, stands as one of the most majestic and iconic buildings on St. Olaf College’s campus.
We collaborated on the renovation of Holland Hall at St. Olaf College (Northfield, MN), partnering with Perkins + Will Architects (Minneapolis) and Boldt Construction (Rochester, MN) to install an exceptional window replacement system inspired by the historical design.
The primary goals of the project were:
- Restoring the timeless architectural features of the original design
- Designing a luminous and spacious interior that offers sweeping vistas of the campus
- Integrating energy-efficient windows, including custom-made ones, to blend with the historic aesthetic of the building
“The renovation has made Holland Hall a beautiful gateway to the college for those who enter it from the community."
Associate Provost and Professor of Music Dan Dressen
We collaborated on the 7500 York Cooperative window replacement project with Encompass Engineering (Minnetonka, MN). This endeavor involved replacing 2,584 windows with a premium window replacement system in an occupied building while attempting to minimize resident disruptions.
This project's challenges included:
- The unique hurdles posed by continuous occupancy are distinct from those encountered in office buildings or schools.
- Dealing with numerous non-construction individuals present during the project.
- Managing the logistical complexities arising from 49 different window types.
- Addressing space constraints that hindered staging all windows simultaneously on-site.
To tackle these challenges effectively, we devised a comprehensive strategy:
- Dividing the project into manageable batches based on zones.
- Implementing a system for ordering, shipping, and delivering windows in manageable lots.
- Ensuring adequate space for resident parking and activities throughout the project duration.
Effective communication played a vital role:
- Residents were provided with sufficient notice to prepare for the project.
- Building staff and security were kept informed to facilitate furniture movement and space clearing.
- Construction scheduling allowed residents to restore their residences predictably afterwards.
For the 2500 Blaisdell project, we teamed up with Encompass Engineering and Versacon Construction (Minneapolis). The process began with a thorough forensic window investigation. We communicated our discoveries to Versacon to guarantee that appropriate water mitigation measures and perimeter conditions aligned with the requirements for the new windows.
For products, we opted for Traco windows supplied by Kawneer, complemented by Tubelite Storefront at the main entrance.
Reach out to W. L Hall Company turn your window renovation design project into reality!


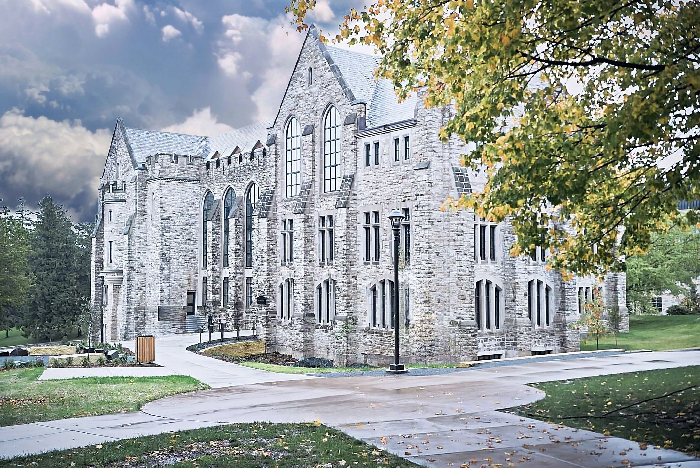
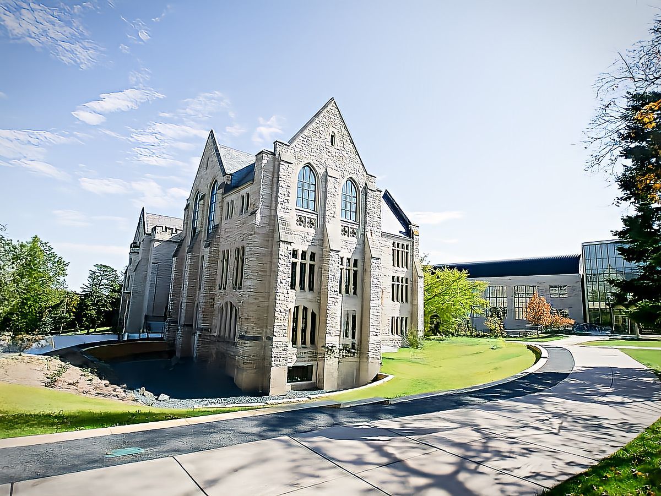
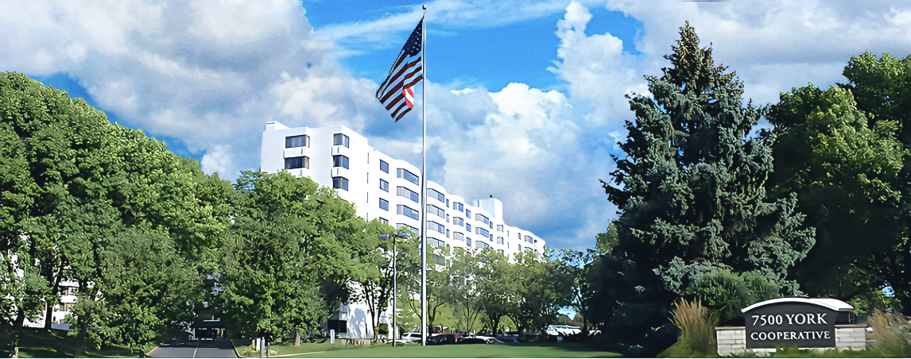

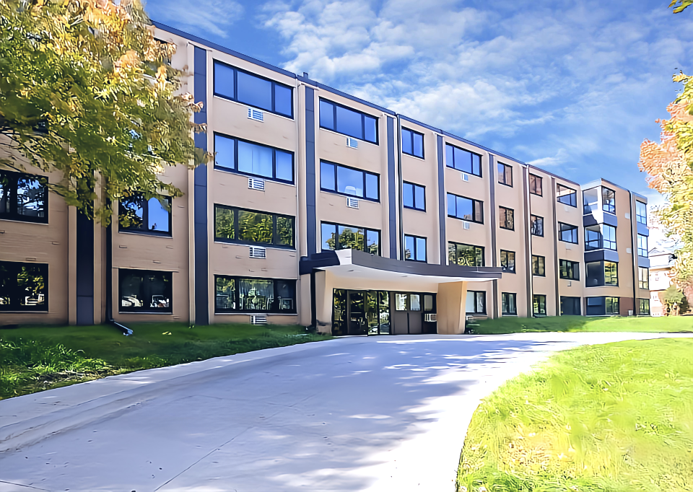
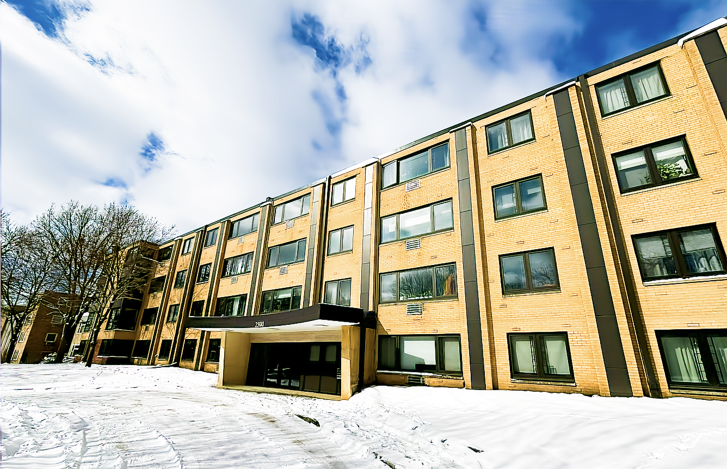

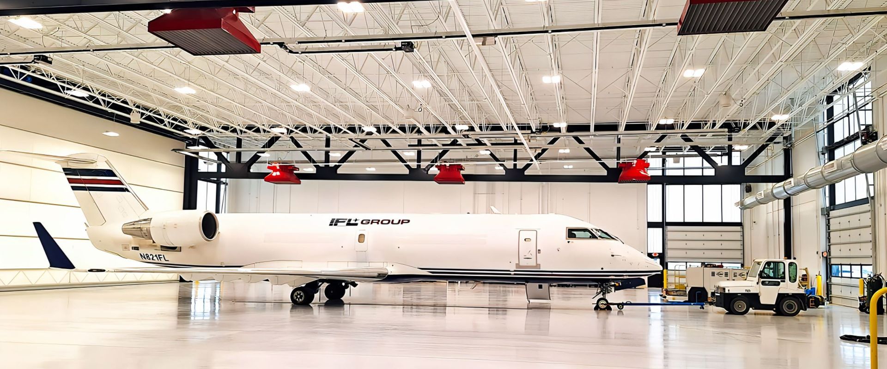
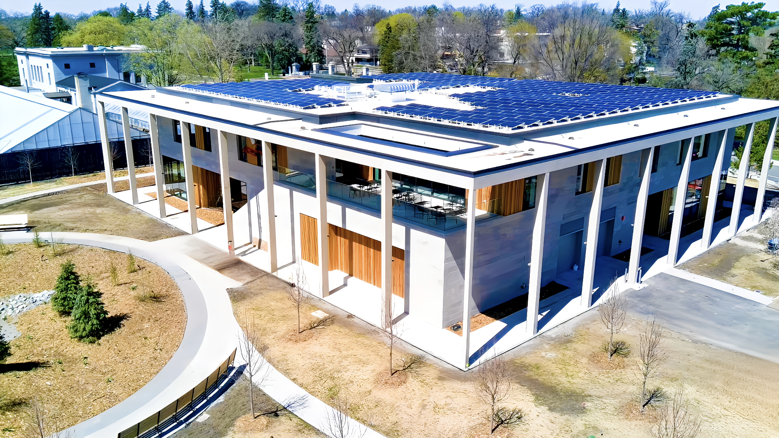
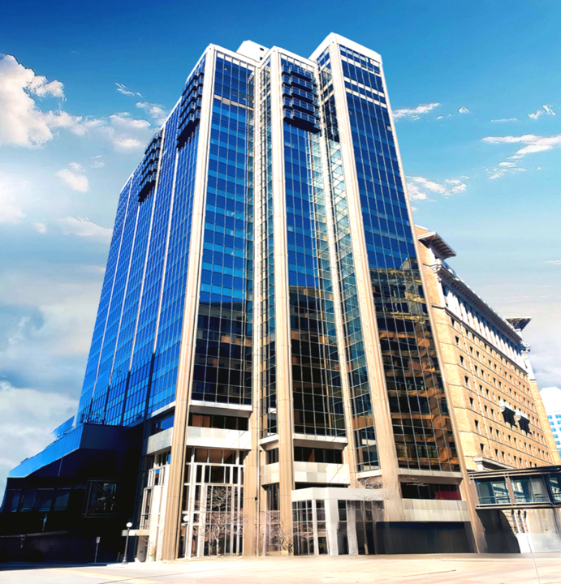
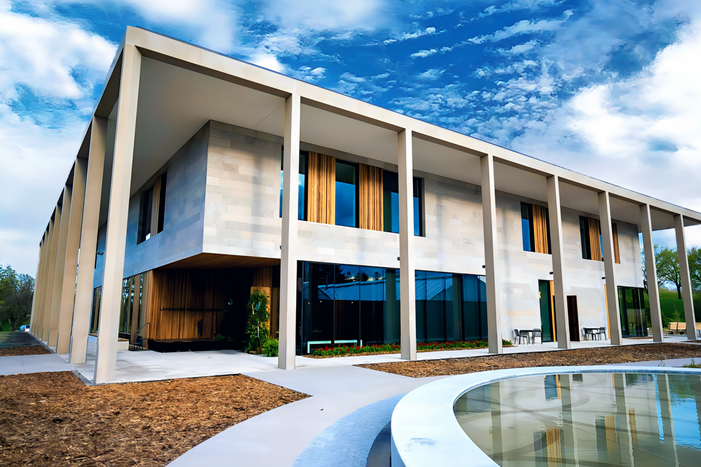
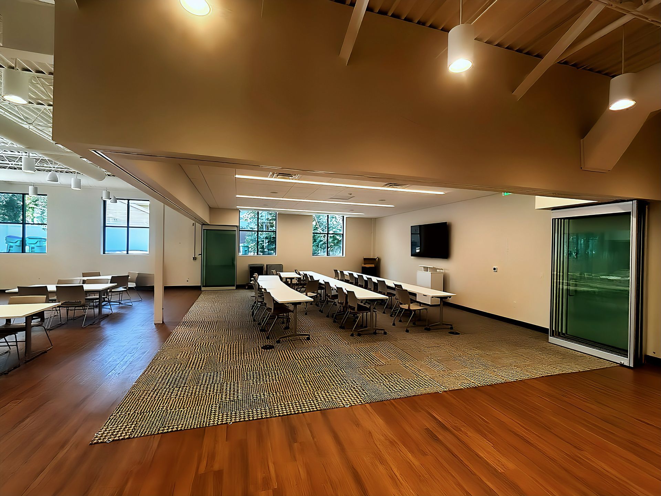
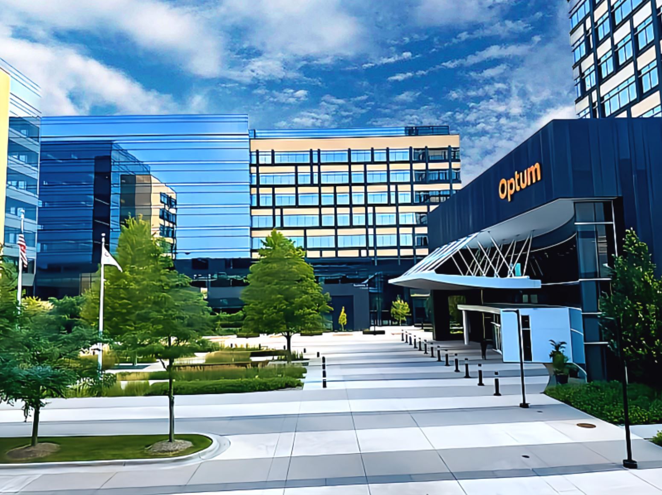













































Share On: