Innovative Daylighting Across Office and Warehouse: Kalwall Transforms Agralite’s HQ
We were pleased to collaborate with Mohagen Hansen Architecture (Wayzata, MN) and Gardner Builders (Minneapolis) to bring their design vision for Agralite Electric Cooperative’s new 63,000-square-foot headquarters in Benson, MN, to life—featuring the innovative use of Kalwall® daylighting systems in both the office space and the warehouse.
This striking facility showcases how thoughtful design and high-performance materials can transform both form and function. Incorporating Kalwall® translucent panel systems throughout the office and warehouse zones, the project delivers glare-free daylighting, reduced energy loads, and a more inviting, productive environment for staff.
The new headquarters reflects the expertise and creativity of Mohagen Hansen and Gardner Builders—uniting Agralite’s operational and administrative functions in one cohesive space and exemplifying what’s possible when innovation meets collaboration.
Anchored in Agralite’s longstanding commitment to innovation, sustainability, and member service, the building’s integrated daylighting strategy with Kalwall contributes to:
- Lower lighting and HVAC energy demand
- Enhanced thermal performance and occupant comfort
- A unified workspace for both office and operations staff
- Greater visual transparency and a modern architectural expression
This project not only elevates the Agralite facility but also stands as a model for how high-performance design can support people, productivity, and the planet.
At W. L. Hall Company, we specialize in innovative daylighting solutions that help owners, architects, and builders bring their visions to life. We’re here to collaborate, share expertise, and support you on your next project.
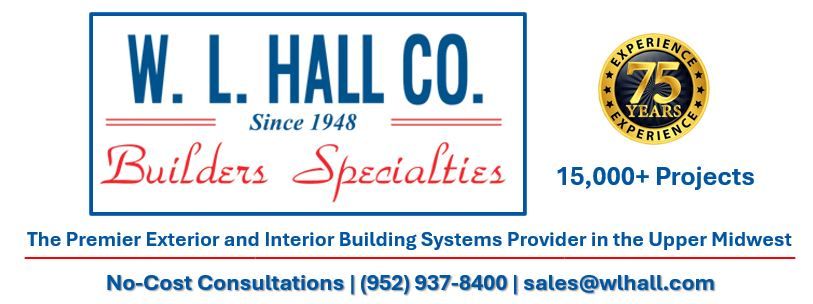






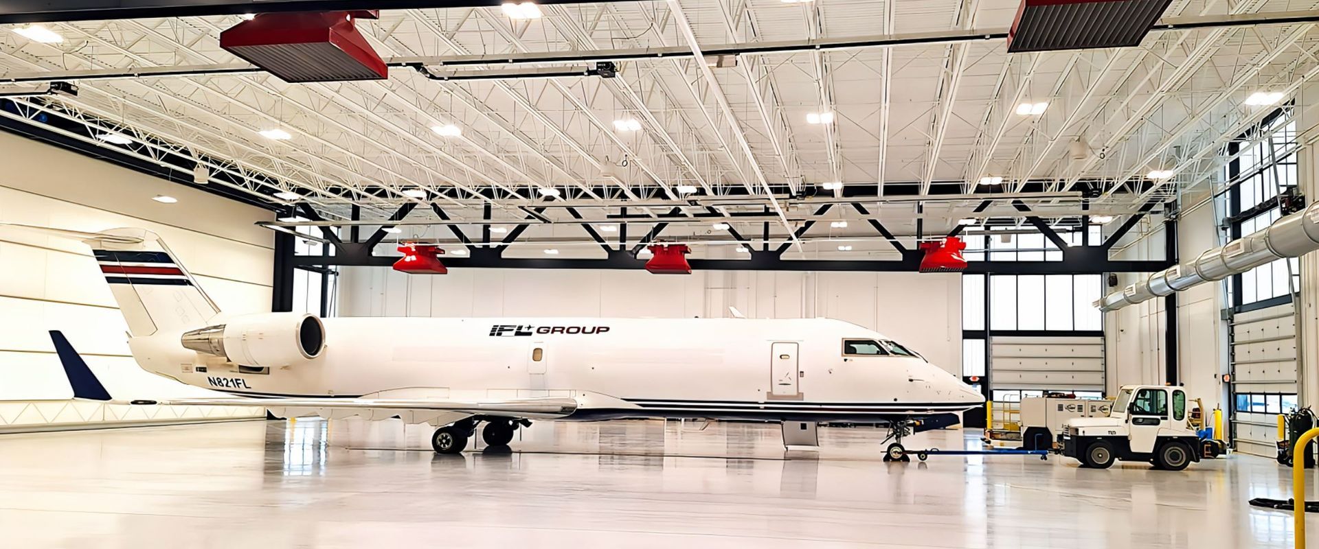
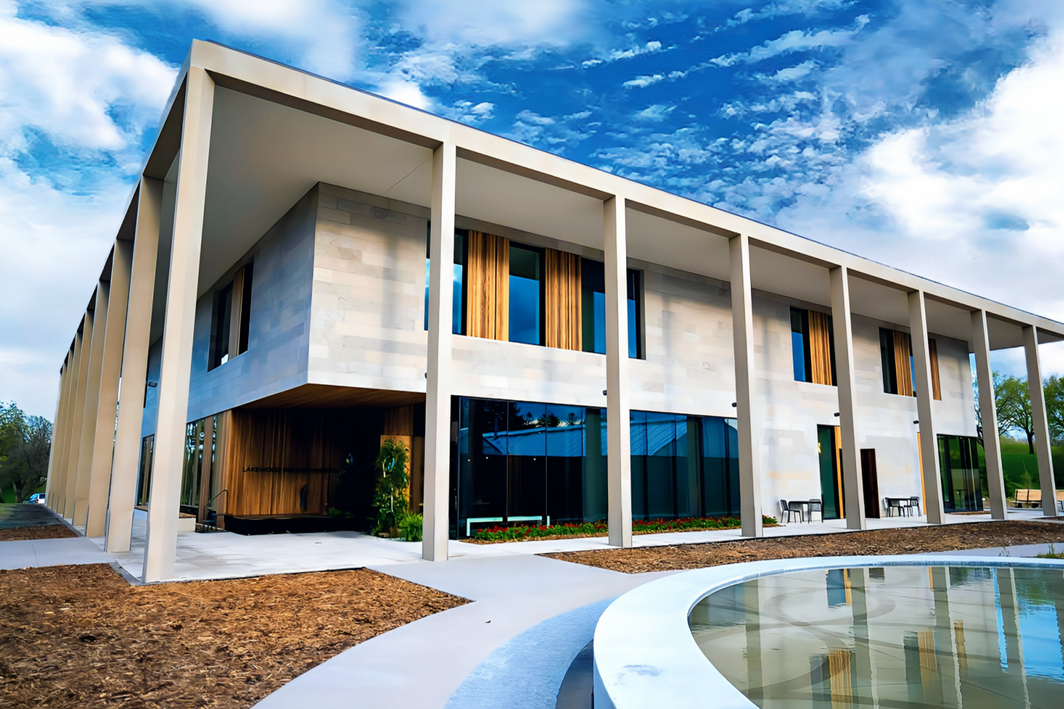
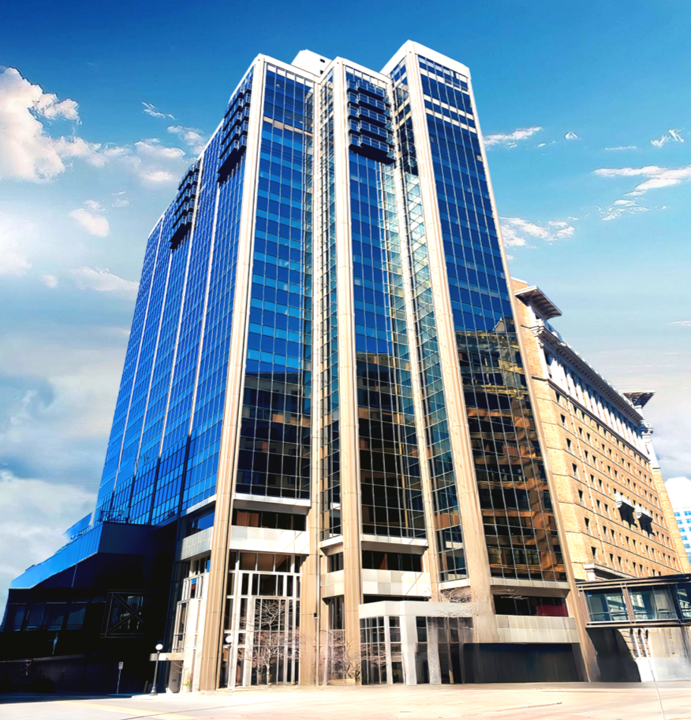
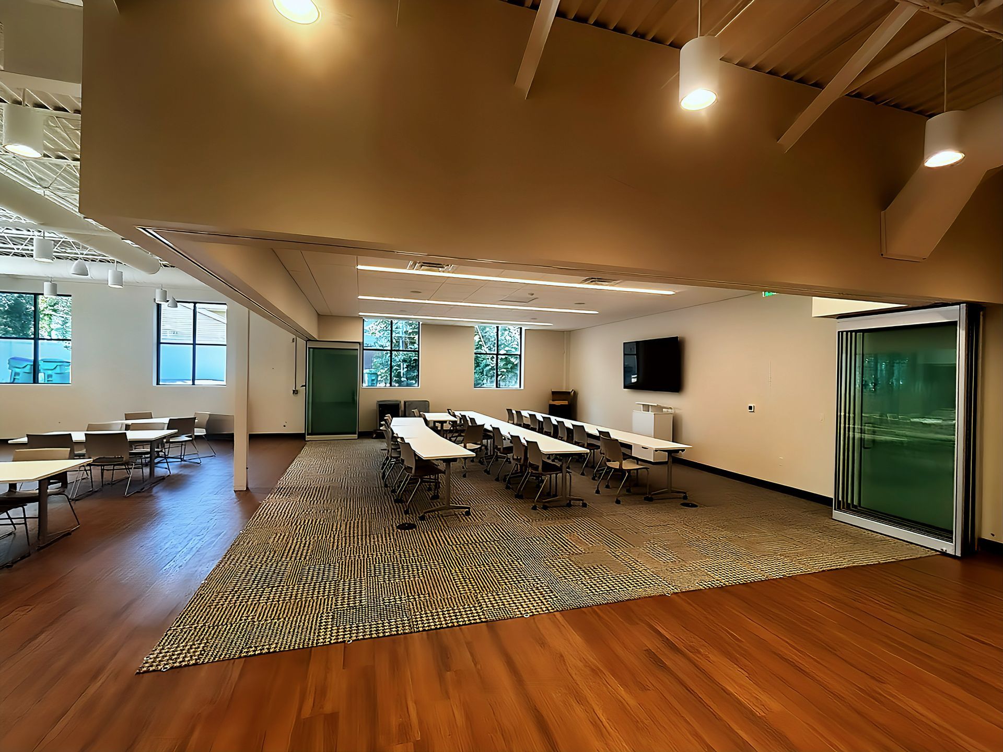
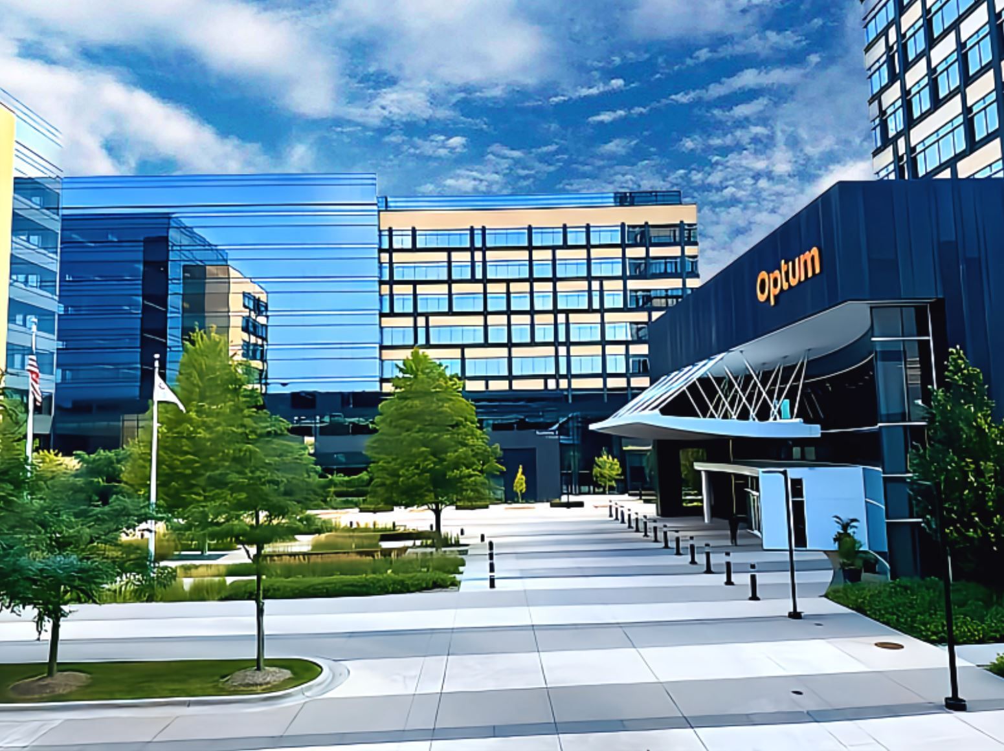













































Share On: