W. L. Hall Company Norway House (Minneapolis) Interior Space Flexibility & Management Project
Norway House is a progressive and globally-minded business and cultural institution in Minneapolis. Its primary mission is to foster, enhance, and promote the exchange of ideas, education, and collaborations between modern-day Norway and the United States. They actively focus on arts, business, and culture to strengthen and deepen the connections between the two countries.
The Norway House aimed to enhance the flexibility of its expanded campus's conference center, dining area, and lobby to accommodate larger events. Their specific requirements included:
- Quick Transformation: Their ability to swiftly convert a large area into smaller sections or vice versa, allowing for seamless adaptation based on event needs and occupancy levels.
- Optimal Acoustic Control: Their need for excellent sound insulation in different spaces to ensure minimal noise transmission and create a conducive environment for conversations, presentations, and gatherings.
- Functionality and Aesthetics: Their desire to combine practical functionality with an aesthetically pleasing appearance, ensuring that the added space flexibility solution serves its purpose and complements the overall design and ambiance of the facility.
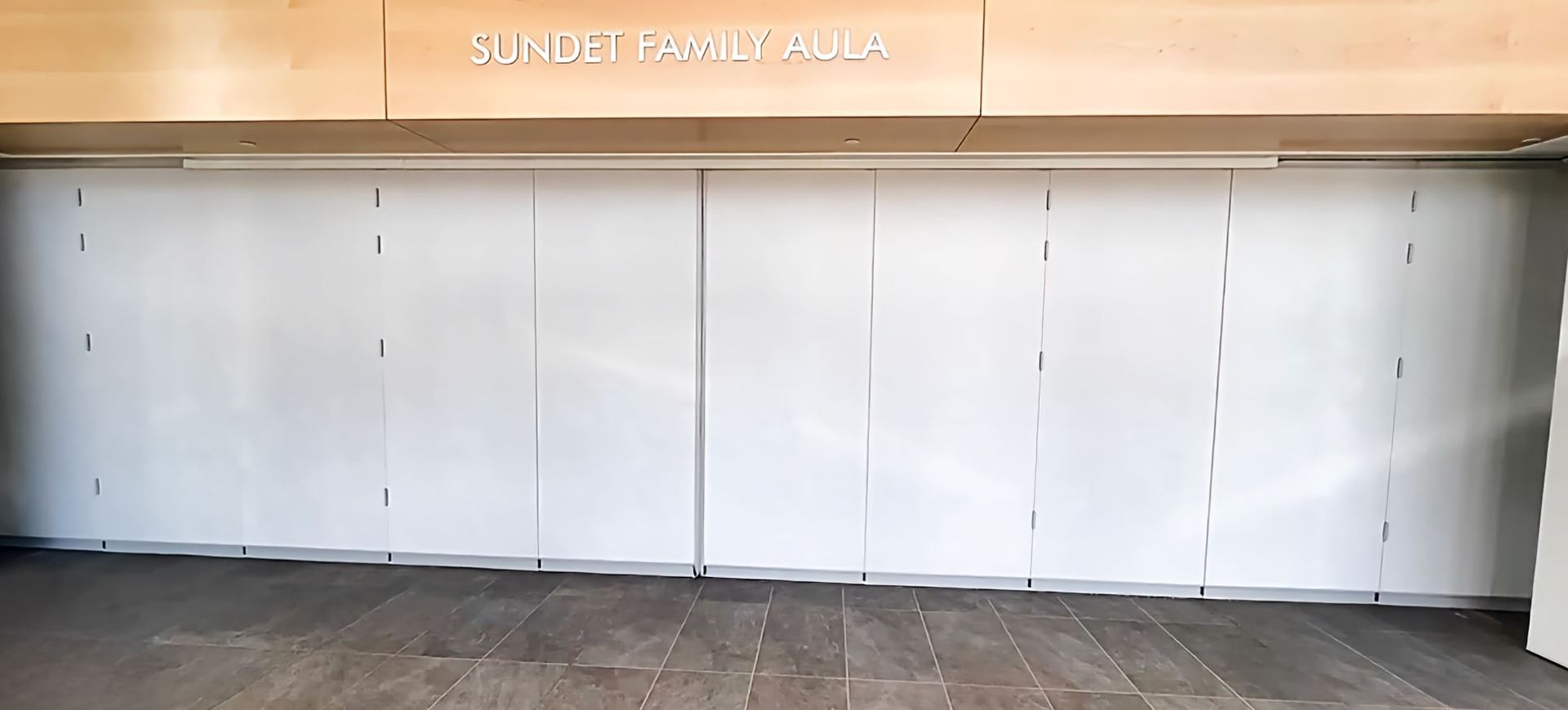
In collaboration with McGough Construction (Minneapolis) and Thorbeck Architects (Minneapolis), we identified the ideal solution for their requirements: The Modernfold Acousti-Seal Premiere, Bi-parting electric wall.
The selection of the Modernfold Acousti-Seal Premiere, Bi-parting electric wall, successfully addressed Norway House's needs, providing superior acoustic control, flexibility, privacy, aesthetics, energy efficiency, increased space utilization, and ease of operation for their conference center.
Let Us Help Make Your Next Design Concept a Reality!


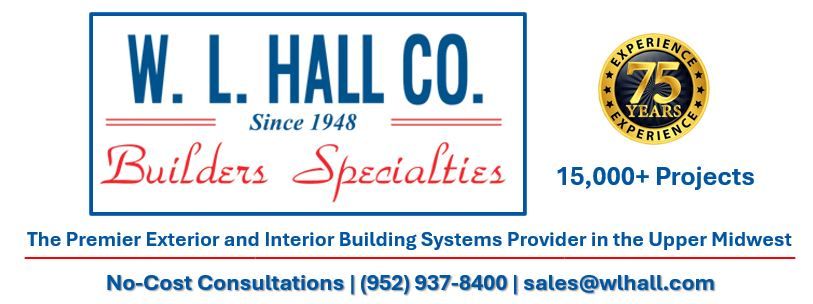

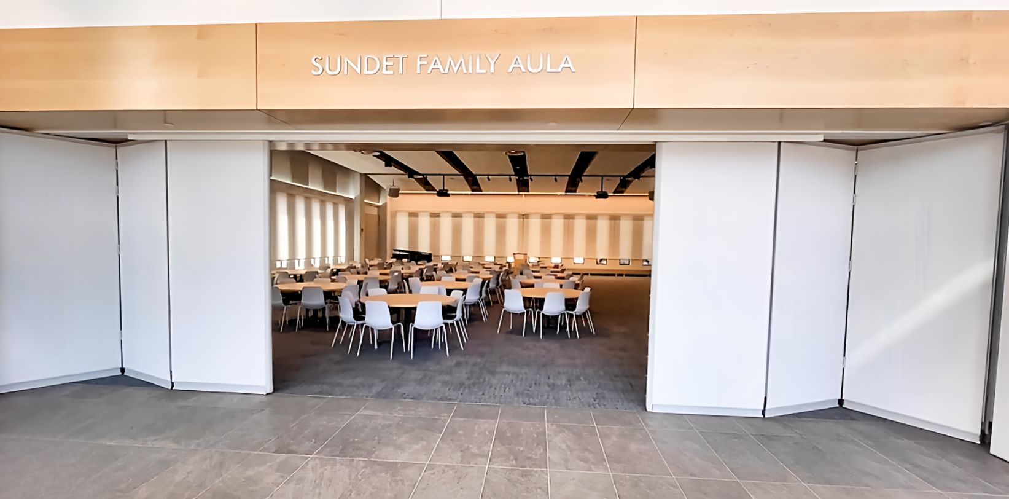
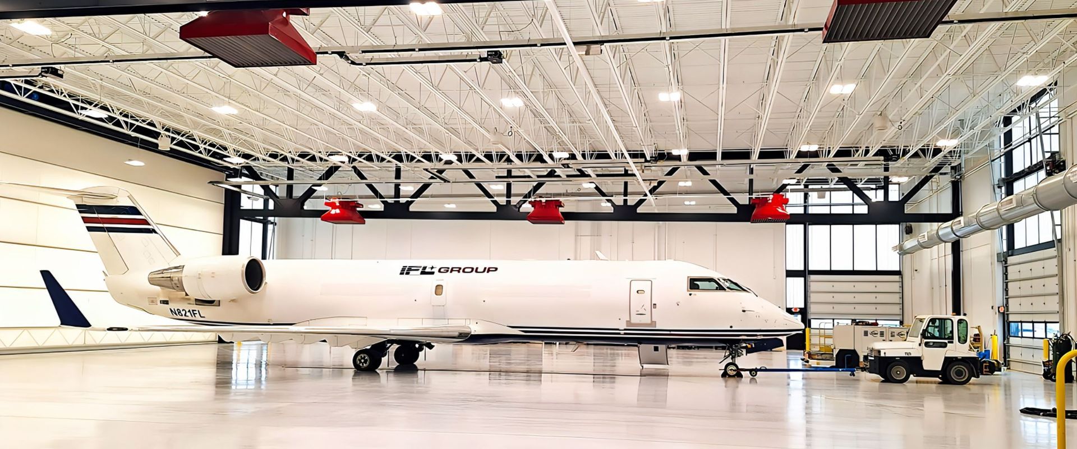
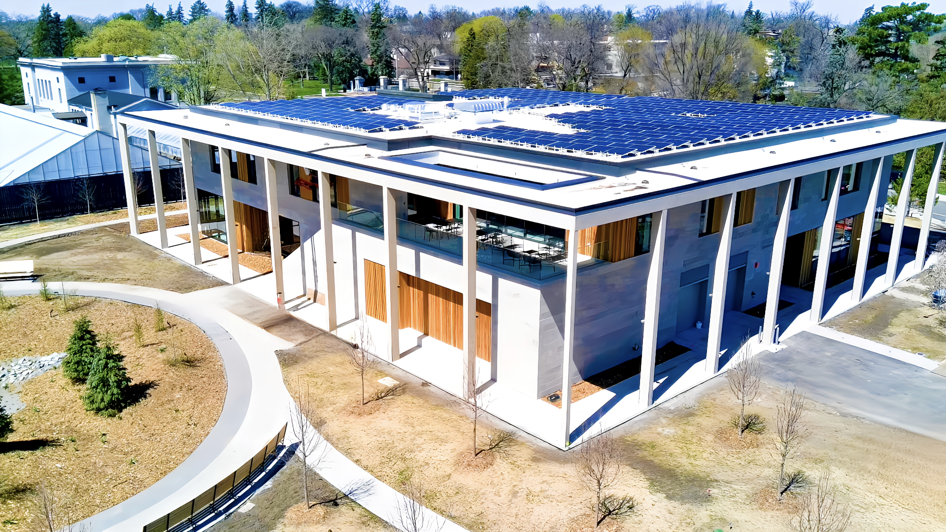
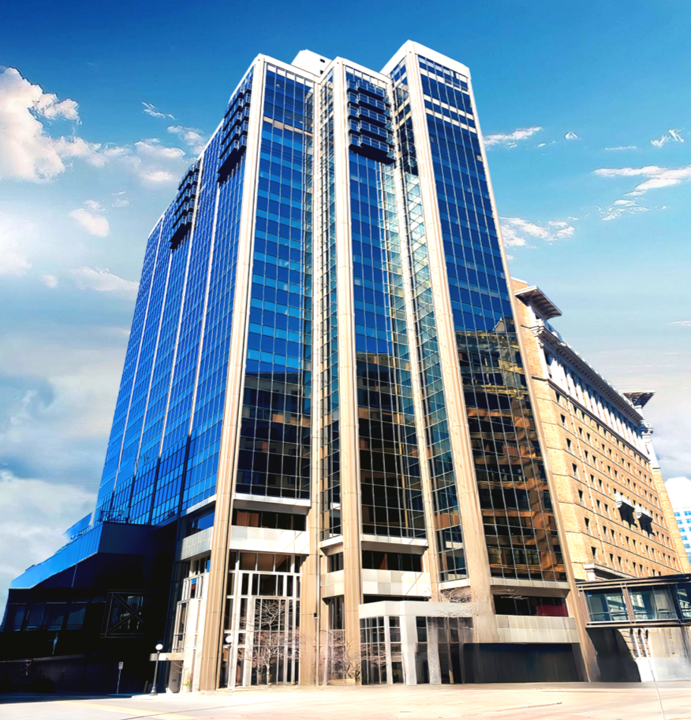
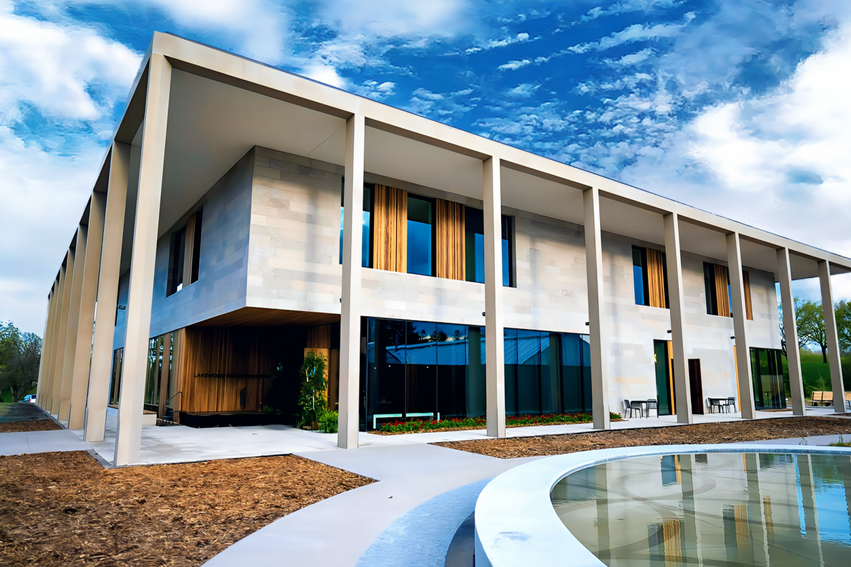
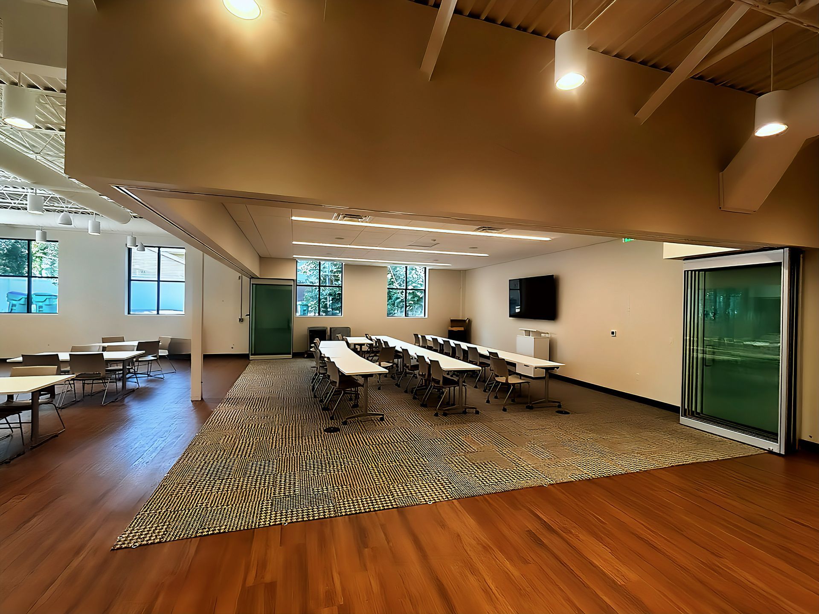


































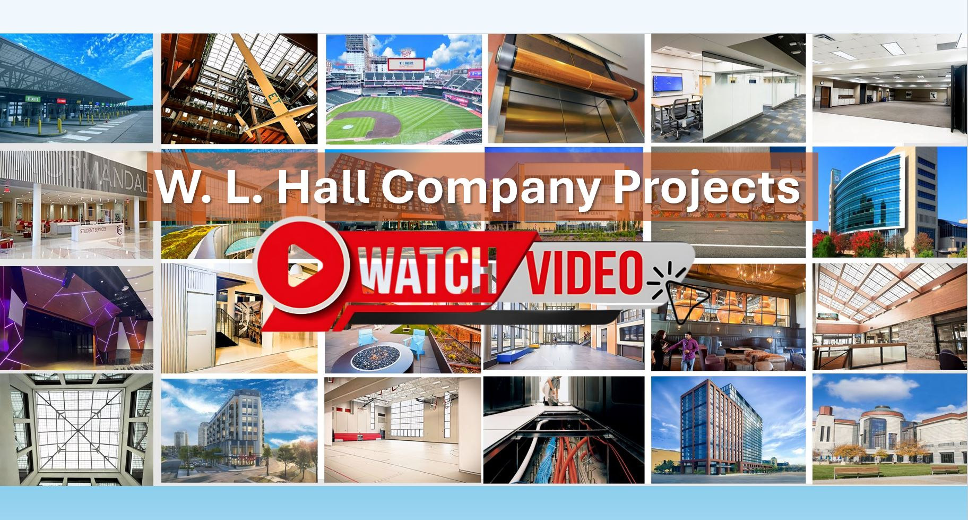











Share On: