Altru Hospital: A Collaborative Achievement in Healthcare Design Excellence
We collaborated with JLG Architects (Fargo) and PCL Contractors (Fargo) to deliver their innovative design for the new Altru Hospital in Grand Forks. Our team's precise implementation helped bring this significant healthcare project to completion, with doors opening on January 19th, 2025.
This cutting-edge 552,000-square-foot healthcare complex, spanning seven above-ground floors, features a sophisticated building envelope design. We confidently chose Kawneer, knowing their expertise would deliver the high-performance solutions needed for this project.
Our team's meticulous execution is evident in the ultimate thermal curtain wall system, featuring precisely calibrated vertical architectural fins, custom-patterned fritted glass in the signature stair tower, and strategically implemented impact-rated and standard storefront framing throughout the facility.
Blending these architectural features with advanced medical technology creates a space that enhances both patient care and comfort, showcasing the impact of teamwork in healthcare design and construction.
As part of the comprehensive Altru Hospital facility upgrade, we also installed the McKEON motor-operated AC8000 Series Accordion fire door.
This advanced fire door safety system offers top-notch protection with its automatic closing features, full compliance with industry standards, and dependable backups that keep it working even during power outages.
Looking for the right solution? Let our dedicated experts guide you through the process. We'll analyze your project's distinct challenges and explore innovative possibilities. With years of experience across diverse industries, we know how to turn your requirements into reality.







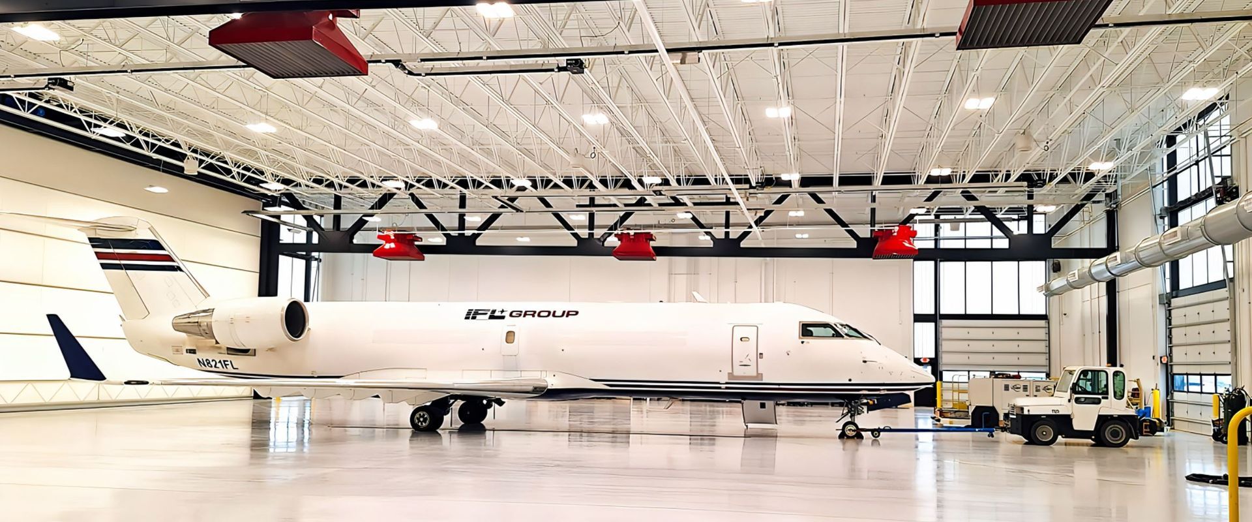
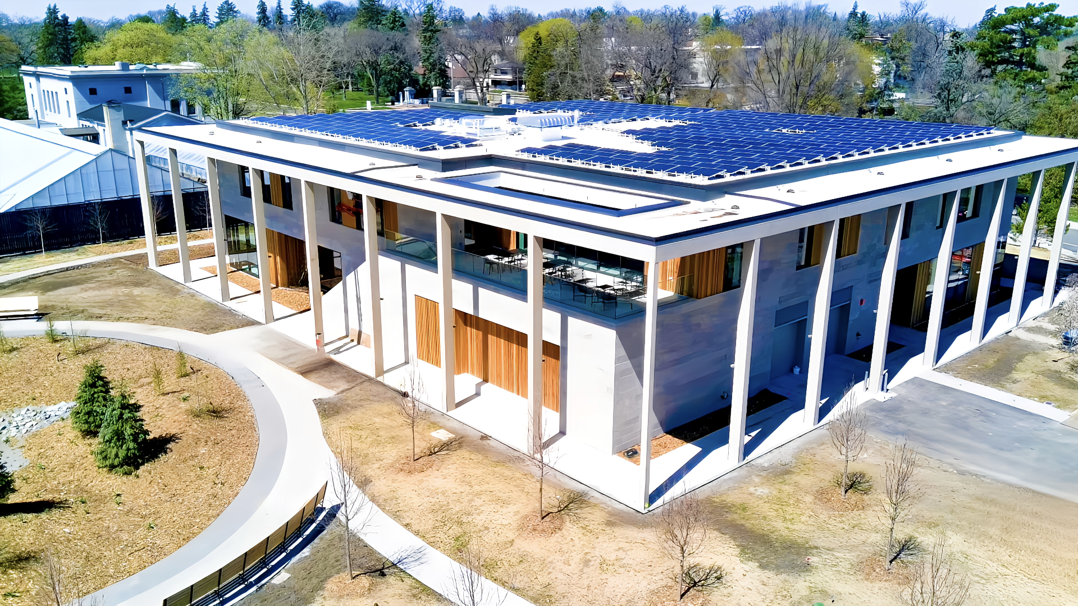
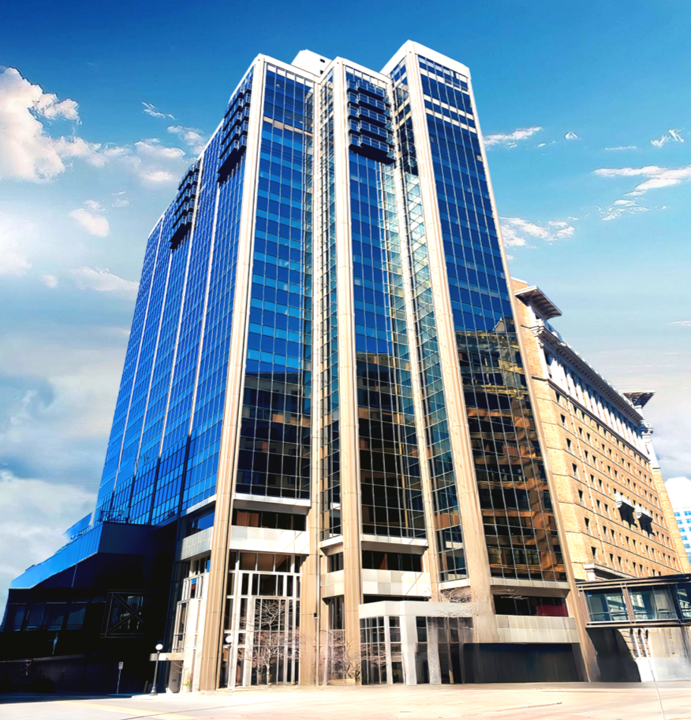
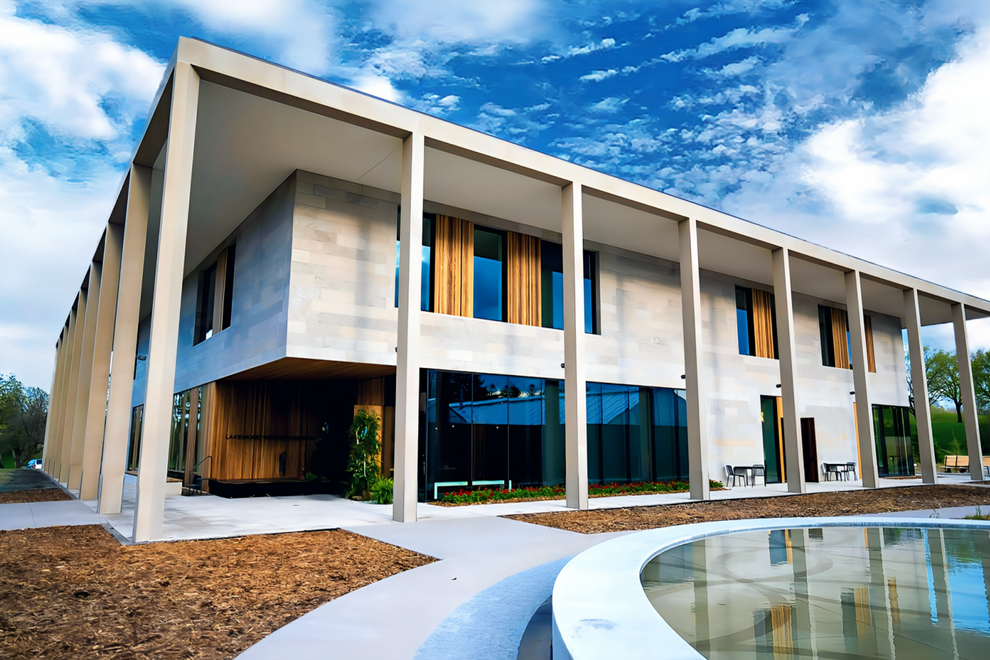
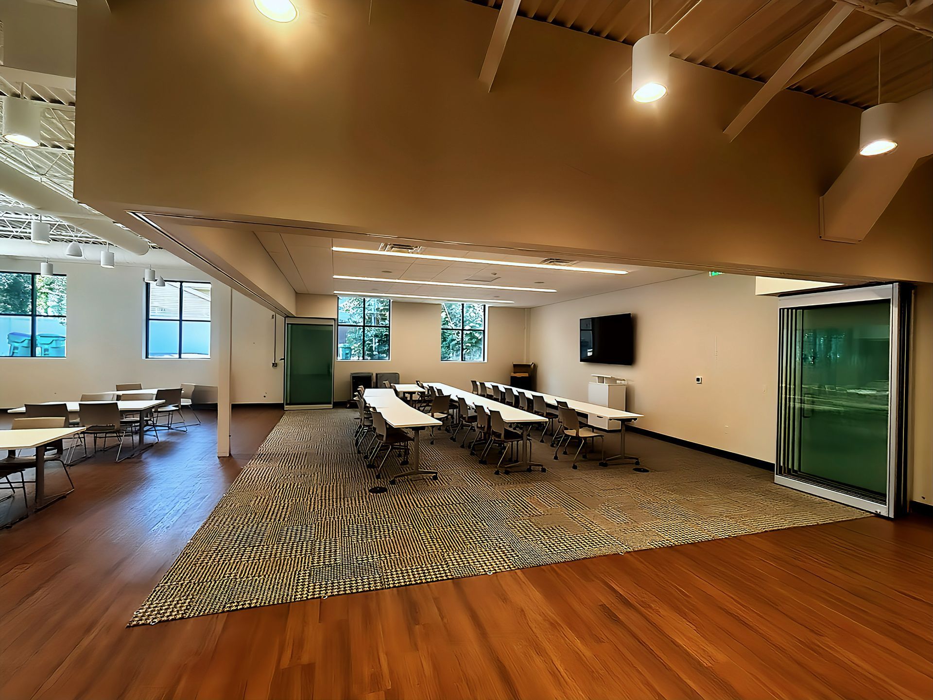
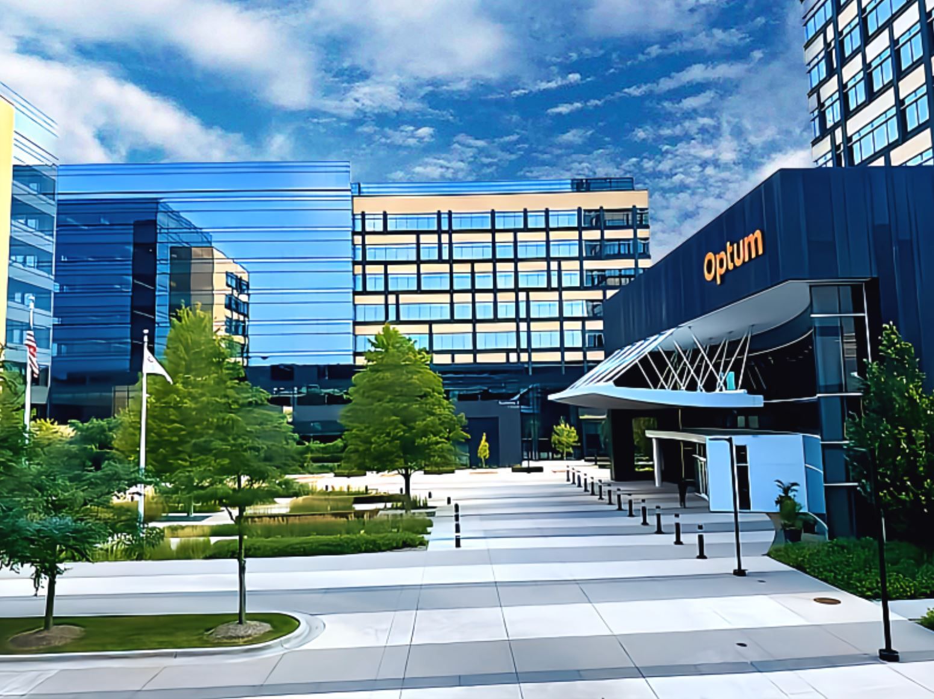













































Share On: