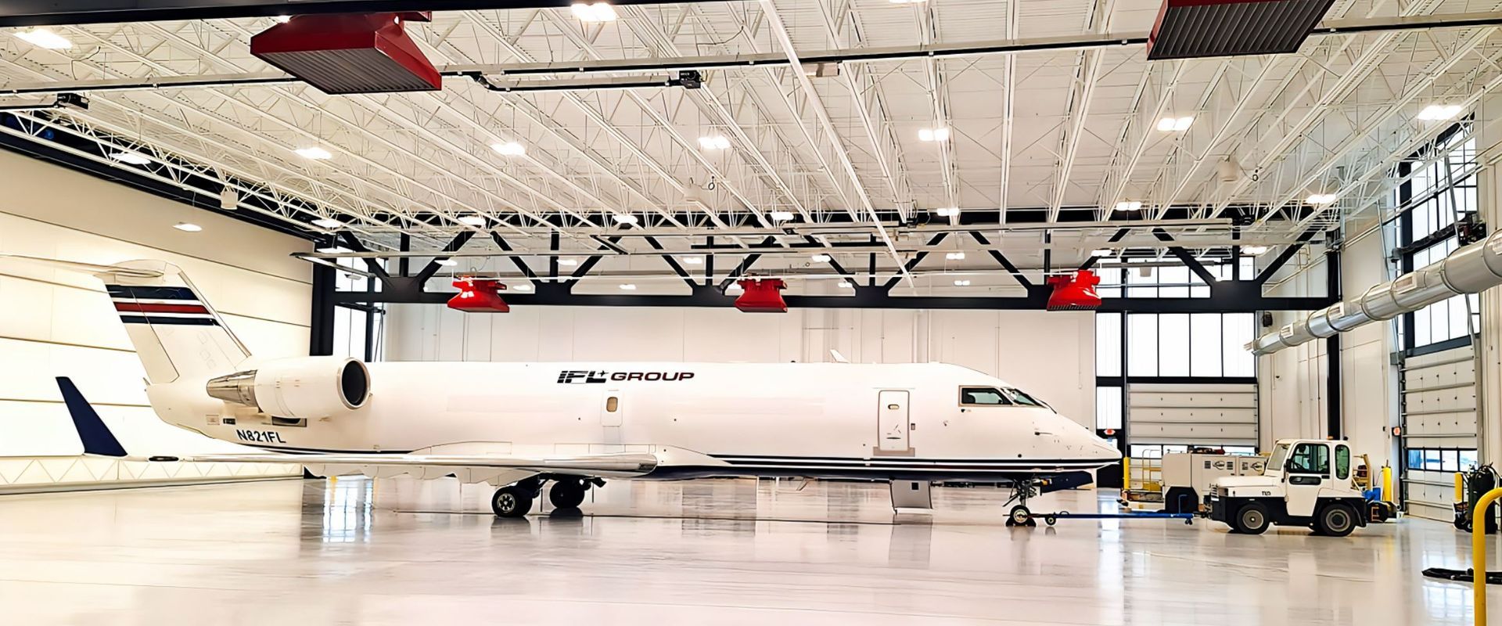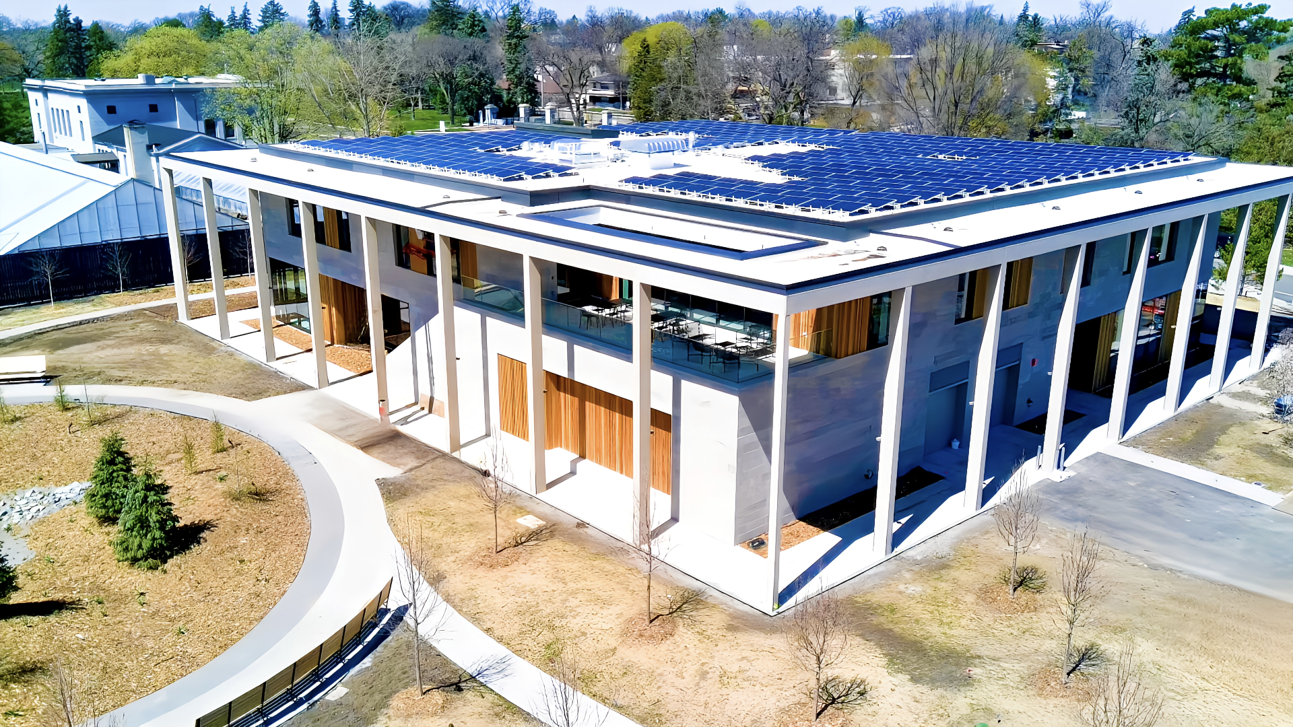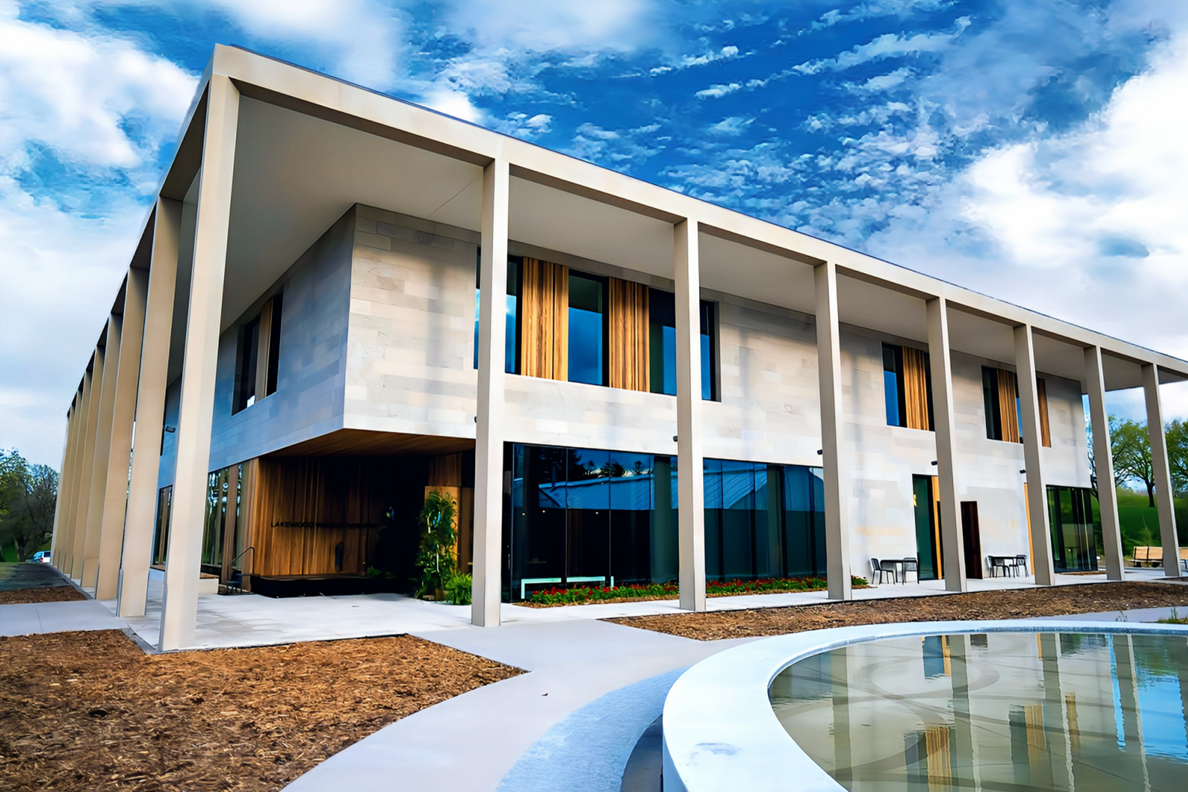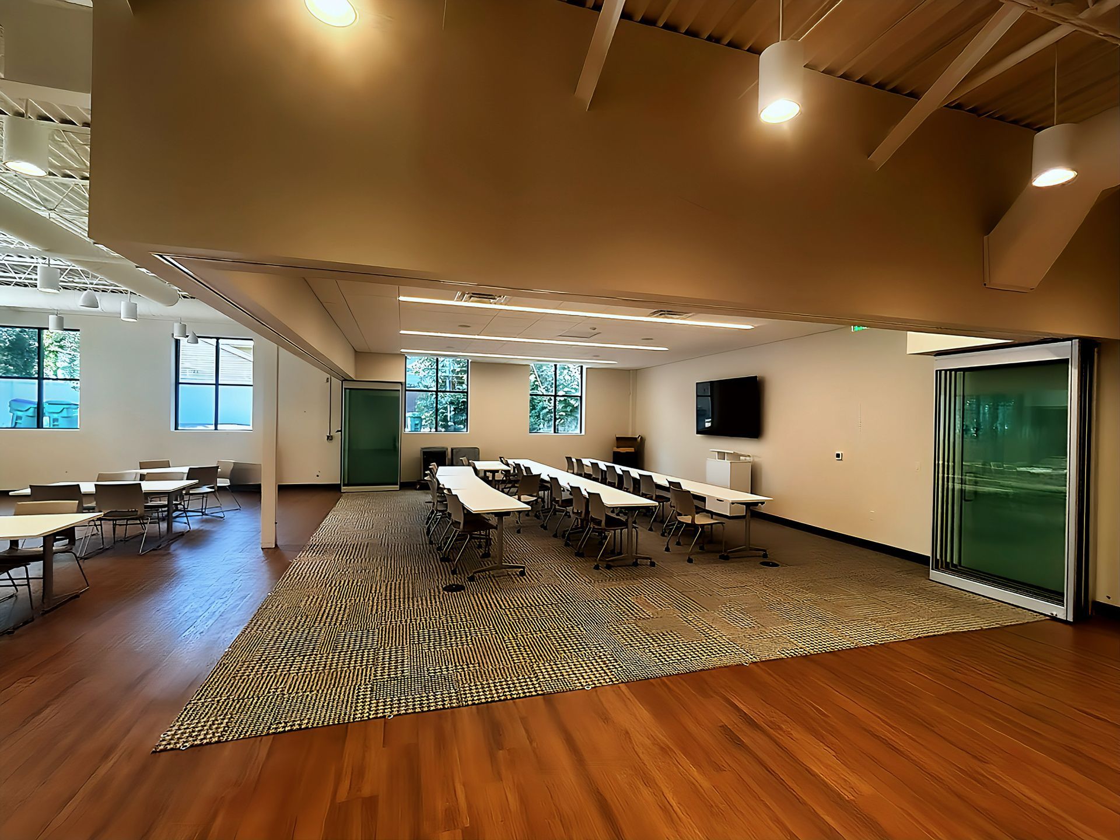W. L. Hall Company University of Minnesota Institute of Child Development (ICD) Building Renovation Project Spotlight
The top-ranked University of Minnesota ICD's vision is to be an incubator of teaching and research that makes an exponentially positive impact on children, families, and society.
Minnesota ICD's classroom, research, and community engagement opportunities prepare students to be leaders in fields that impact children, youth, and families. The courses, advisors and top-ranked faculty can help discover what's next.
“This is the premier program dealing with child development
and psychology in the world,”
Minnesota Governor Tim Walz
The W. L. Hall Company's U of M ICD Proje. L. Hall Company's project at the University of Minnesota's Institute of Child Development involved the restoration of a historic 1913 building in the oldest section of the Twin Cities campus and a new 46,000 SF addition.
Included the renovation of the historic 1913 building located in the oldest area of the University of Minnesota’s Twin Cities campus, as well as the 46,000 SF addition.
As part of the building's exterior renovation, we replaced the existing windows with new glass panels and resealed the perimeter of each window to improve their functionality and durability.
To enhance the building's aesthetic appeal and functionality, we utilized EFCO's 5600PG curtain wall system, which features captured and structurally glazed mullions. Custom angled corner mullions were added to the three-story curtain wall on the northeast corner of the building, while extended mullion covers and multiple plane shifts on the east elevation added complexity and visual interest.
Despite the presence of mature trees in the surrounding area, we were able to execute the renovation with precision and care. Viracon glass with decorative horizontal lined frit was incorporated across each frame to elevate the building's design further.
Contact us let us know how we can help turn your custom design into reality on your next project.
























































Share On: