The Larking 8th Street Apartments in downtown Minneapolis exemplify our approach to architectural collaboration.
Through a strategic collaboration with ESG Architecture (Minneapolis) and Kraus-Anderson Construction (Minneapolis), we provided the exterior glazing on The Larking—a landmark 16-story development redefining urban residential spaces in Minneapolis.
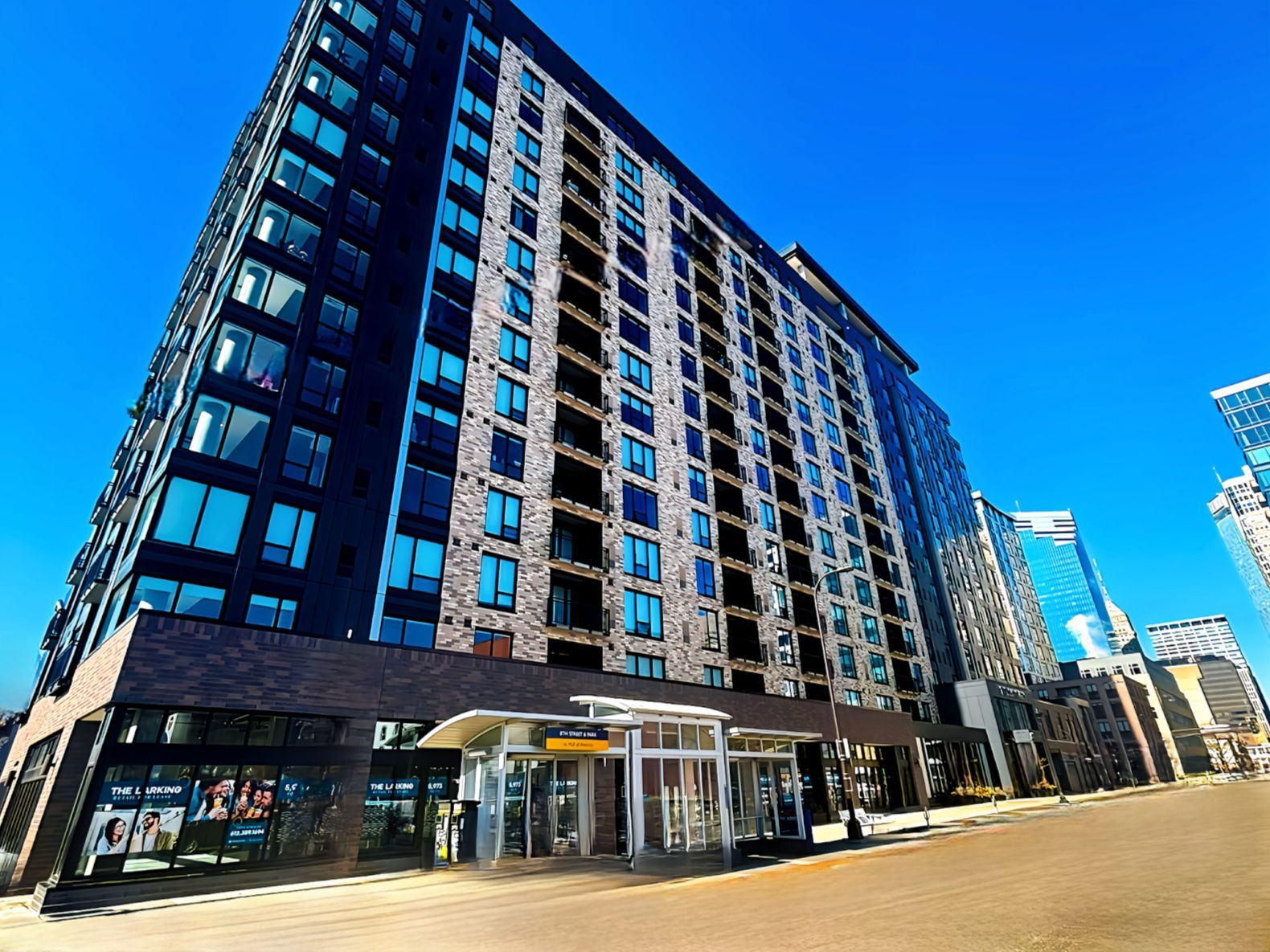
The project's 341 carefully crafted apartments showcase exceptional design and earned the prestigious Minnesota Real Estate Journal's Mixed-Use Property of the Year Award.
The Larking went beyond traditional building methods, carefully selecting cutting-edge technologies that elevate both form and function.
We seamlessly integrated precision curtainwall systems, sleek storefront designs, and elegant sliding patio doors, complemented by custom aluminum windows and innovative glass wall solutions, blending sophisticated design with exceptional performance.
Oversized windows frame astonishing downtown Minneapolis views, connecting residents with the city's dynamic urban landscape through carefully chosen components that work together seamlessly to create a refined and highly enjoyable visual experience.
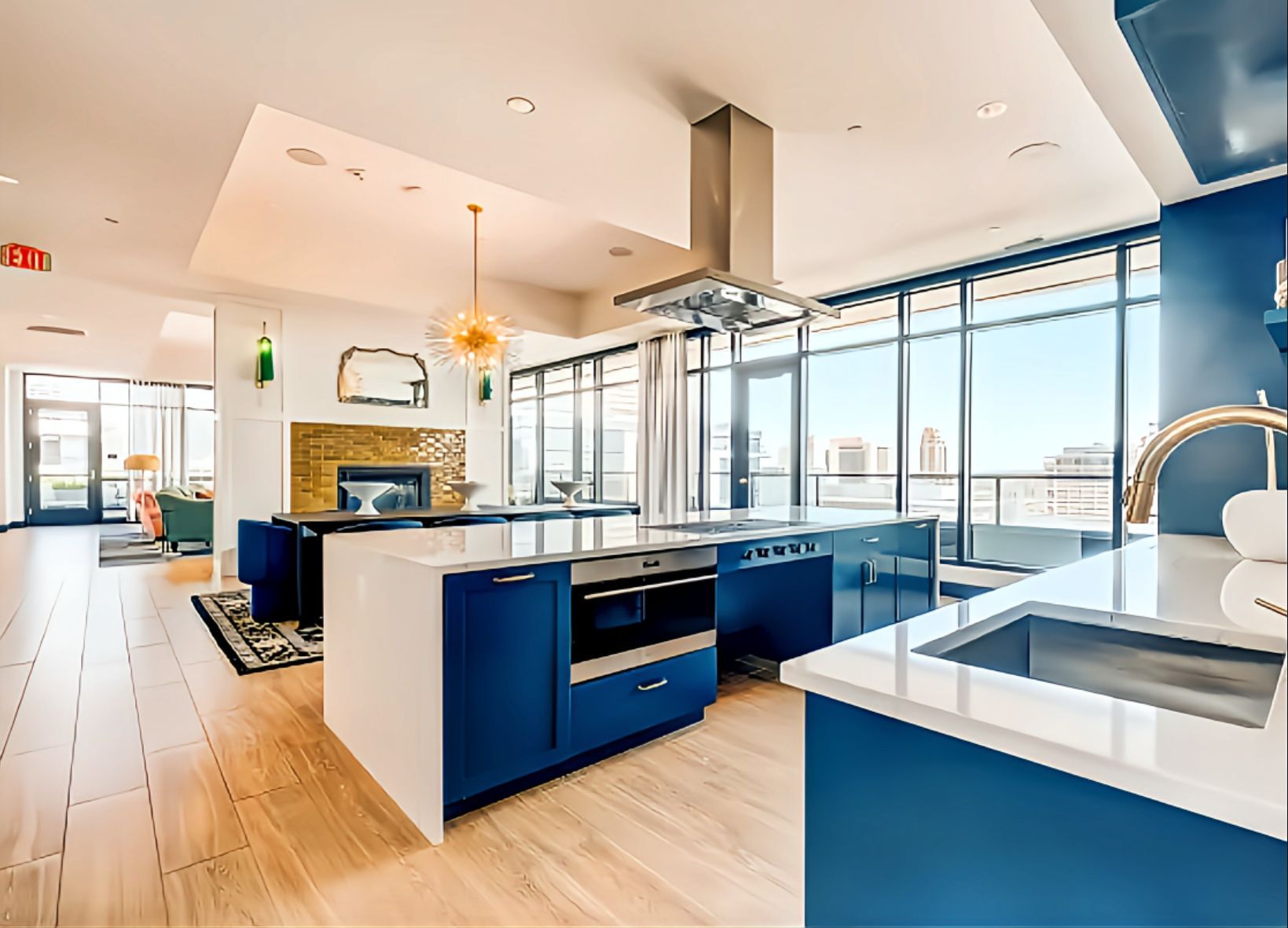
The Larking's amenity spaces include: a sky lounge, pool deck,
kitchen/dining area, fitness/wellness center, golf simulator, showcase kitchen, pet spa,
work-from-home suites, conference room, and creation studio.
This project serves as a prime example of how effective collaboration can transform innovative glass and glazing project designs into reality for a superior, customer-pleasing result.
Leveraging extensive experience across various industries, Our expert team excels at converting intricate challenges into creative glass & glazing solutions.
Contact us for a no-cost consultation today!
W. L. Hall Company
The Premier Exterior and Interior Building Systems Provider in the Upper Midwest
75 Years' Experience | 15,000+ Projects
(952) 937-8400
wlhall.com
sales@wlhall.com
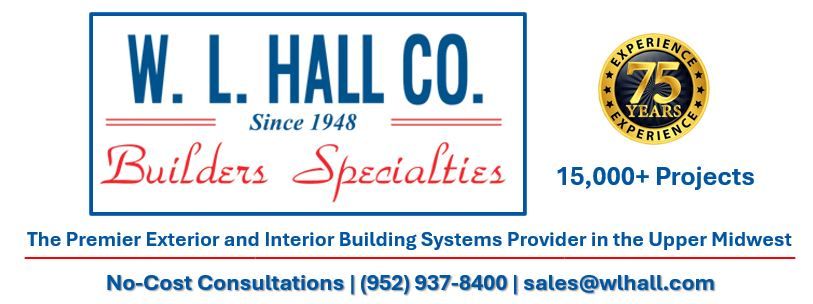

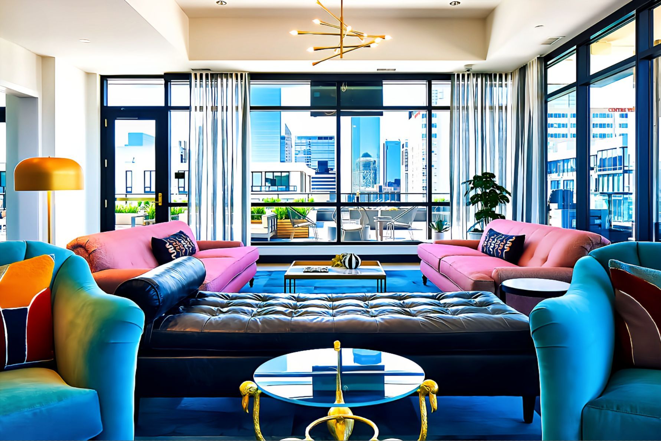
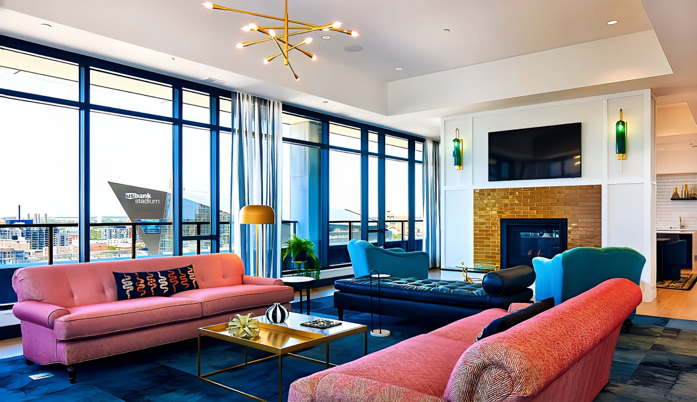
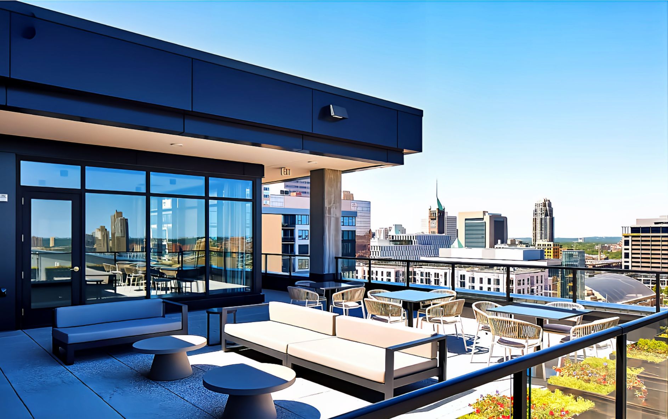
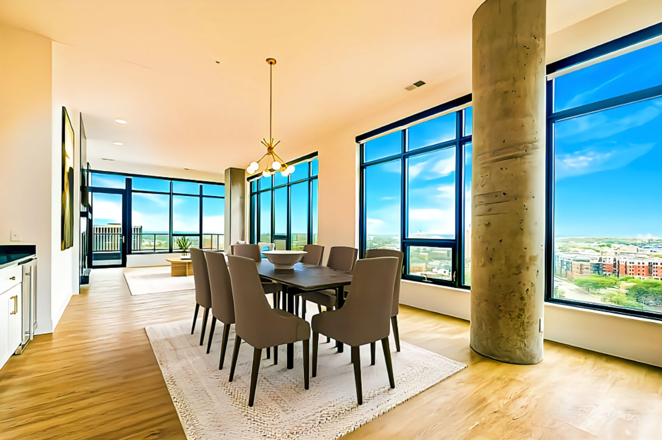
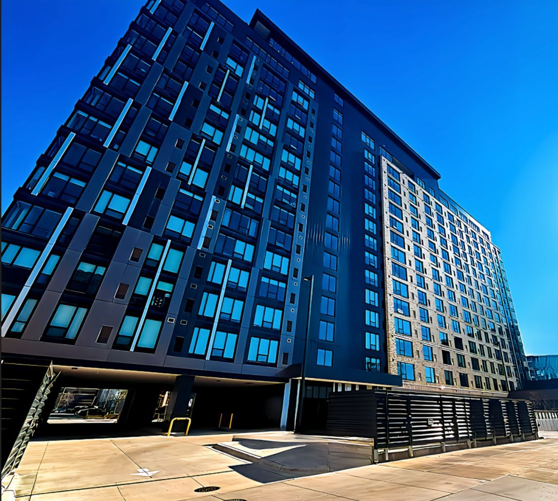
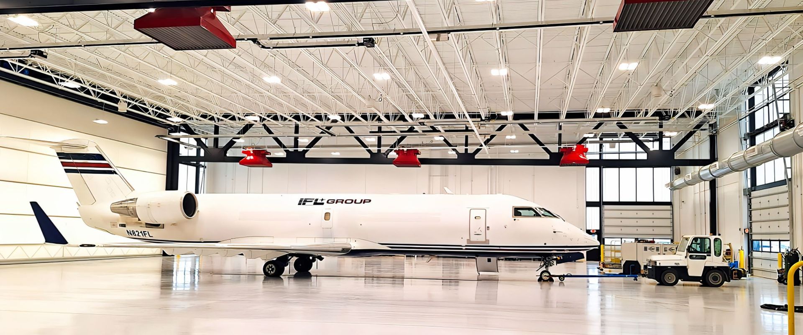
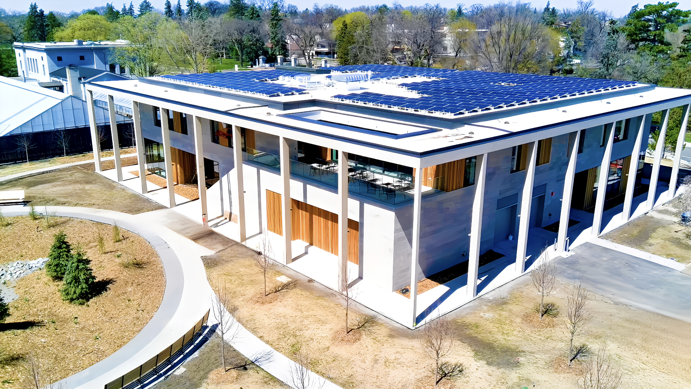
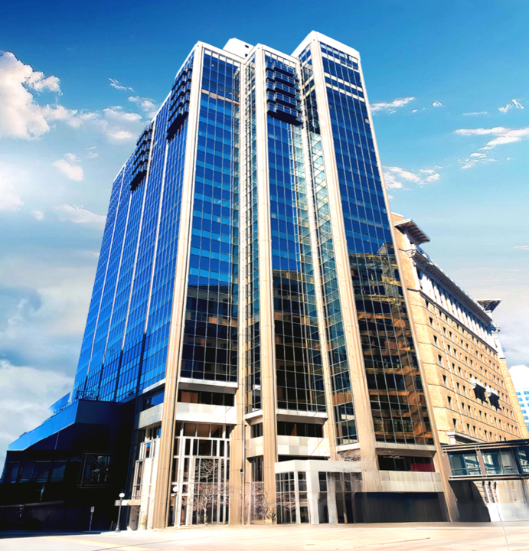
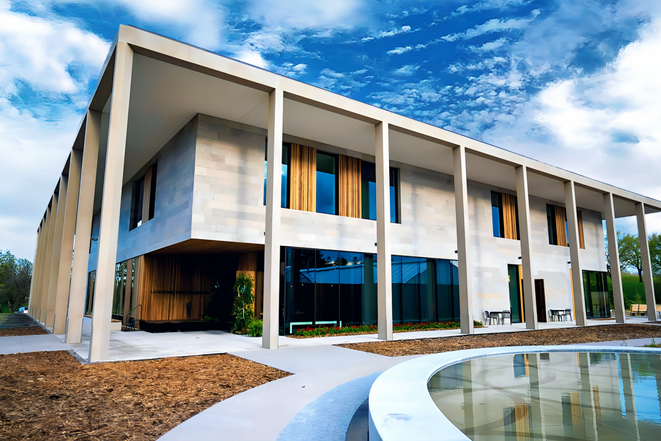
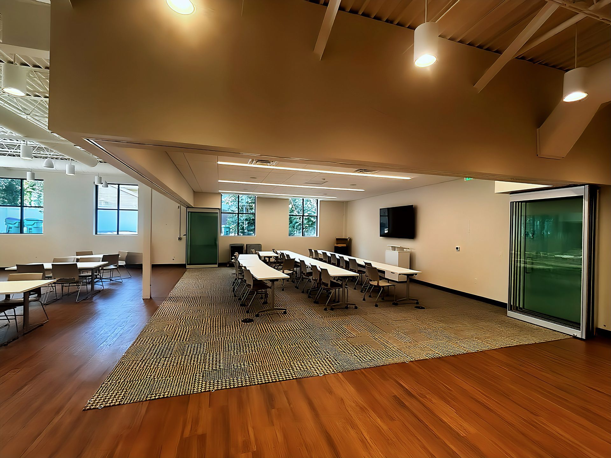
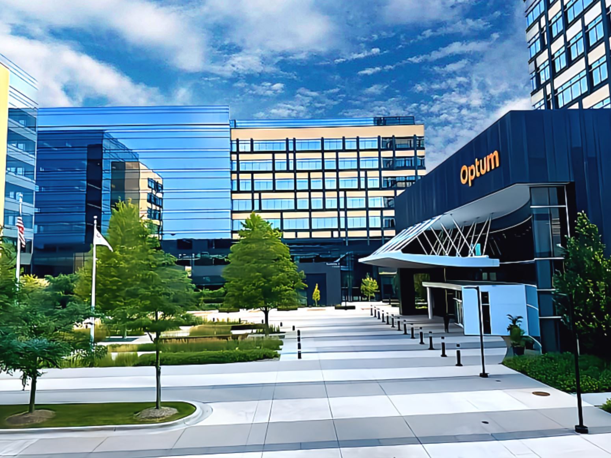
































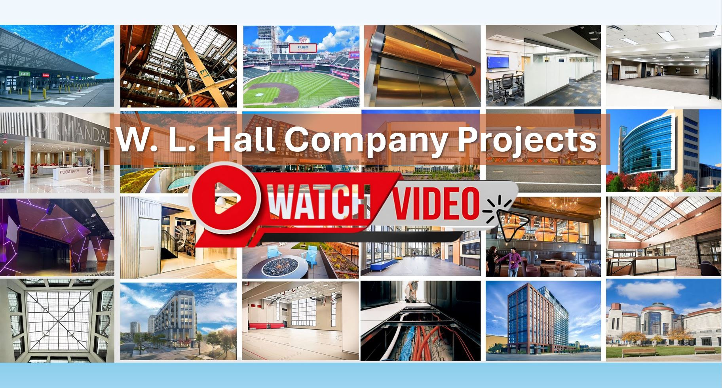











Share On: