A Brighter Future for West Minnehaha Recreation Center
When Braun Intertec (Minneapolis) and B&B Sheet Metal & Roofing (Buffalo, MN) set out to revitalize the West Minnehaha Recreation Center in Saint Paul, they recognized one of the most pressing issues was the outdated polycarbonate skylights, originally installed in 1975. These aging skylights not only posed aesthetic challenges but also no longer met modern building, safety, and energy codes.
With a focus on long-term building performance, Braun Intertec and B&B envisioned an advanced daylighting solution as the ideal choice.
They contacted us to reimagine the building's daylighting system using Kalwall® translucent panel skylights—a transformative upgrade that dramatically improved both performance and visual appeal.
Overcoming the Challenge:
The roof’s unique, irregular geometry made for a highly technical installation. But thanks to our collaborative design-assist process and in-house engineering support, we were able to seamlessly integrate the Kalwall system, ensuring weather-tightness, energy efficiency, and clean visual lines across the entire assembly.
The Result
A complete transformation—not just in how the building looks, but how it performs.
The new Kalwall skylights:
- Flood the space with soft, diffused daylight while eliminating glare and hotspots
- Significantly improve thermal performance, reducing HVAC loads and supporting energy code compliance
- Boost occupant well-being by creating a more inviting, naturally lit interior environment
- Deliver long-term durability with low maintenance, impact resistance, and UV stability
- Support sustainability goals, contributing to a more energy-efficient community resource
A safer building due to Kalwall's conformance with OSHA fall protection and safe walking requirements
The West Minnehaha Recreation Center is now brighter, more welcoming, and far better equipped to serve the neighborhood for years to come, both functionally and sustainably.
The West Minnehaha Recreation Center is now brighter, more welcoming, and far better equipped to serve the neighborhood for years to come, both functionally and sustainably.
This project shows how we bring daylighting ideas to life. Finding the right daylighting system shouldn’t slow down your design process.
Here’s how it works: you design, we’ll handle the daylighting details. One conversation could change everything.


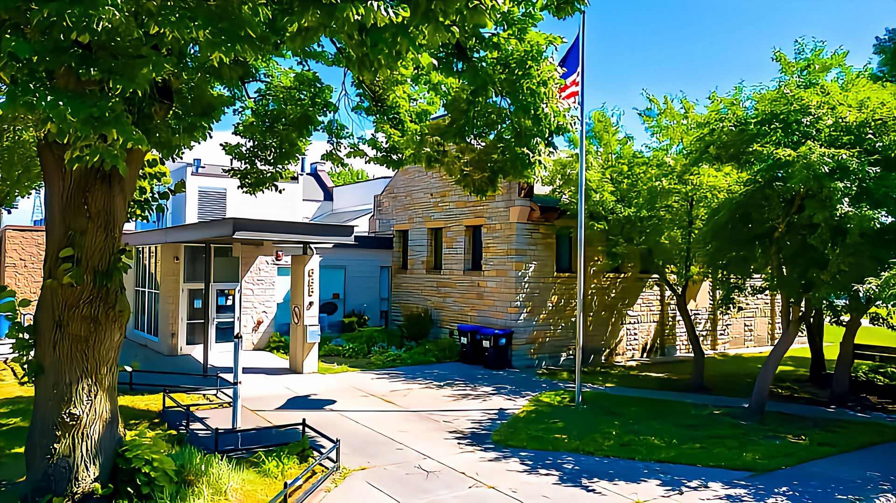





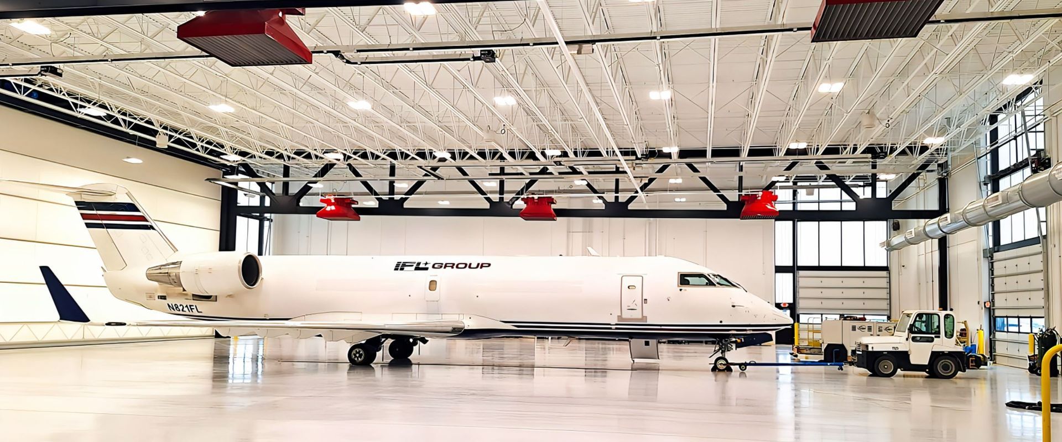
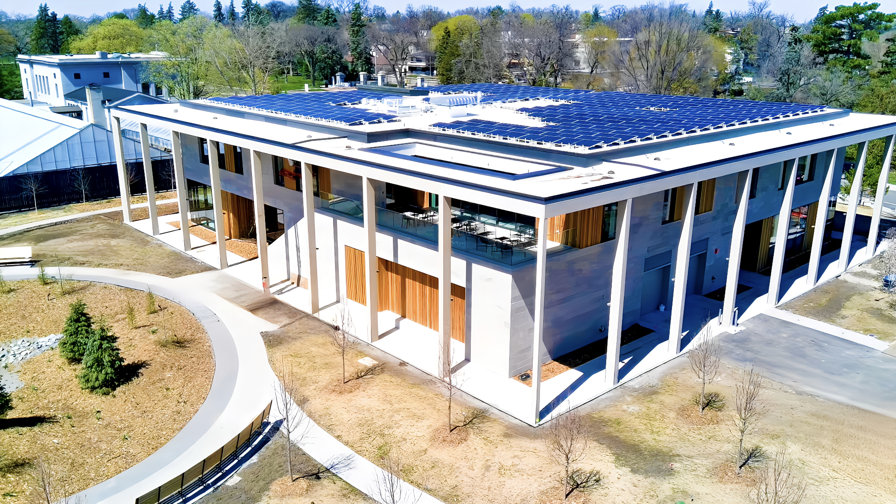
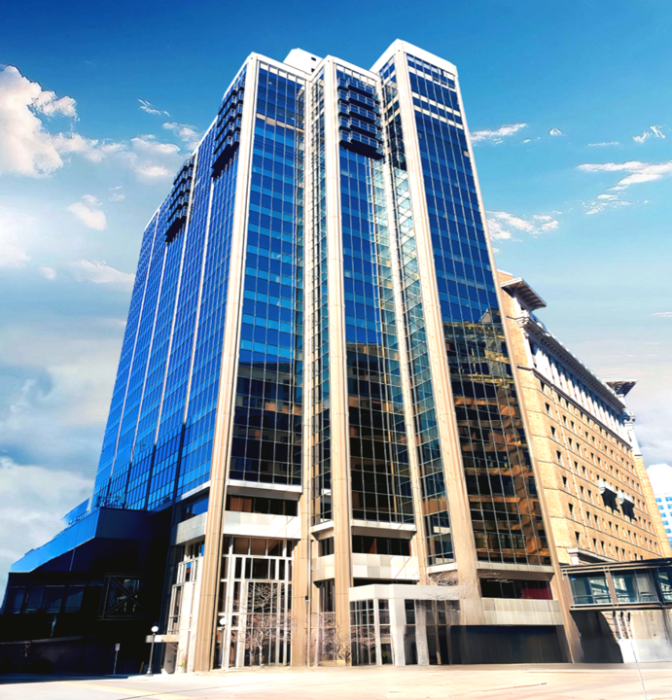
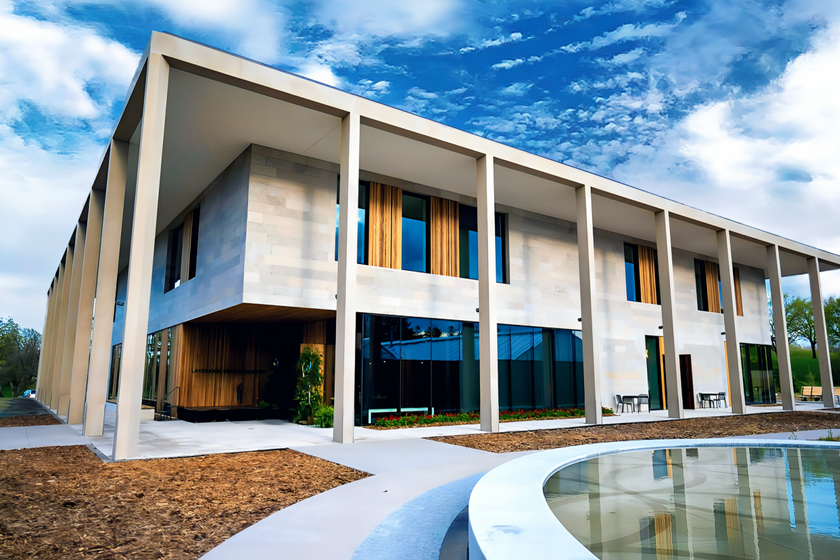
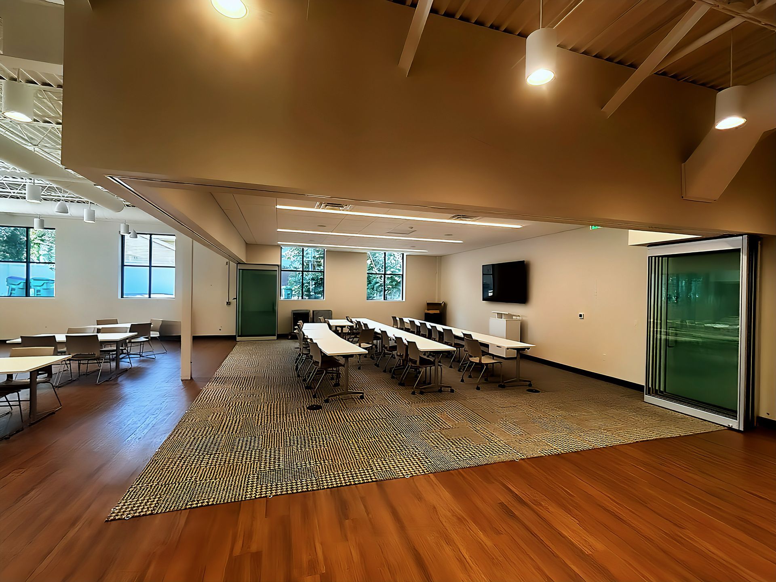
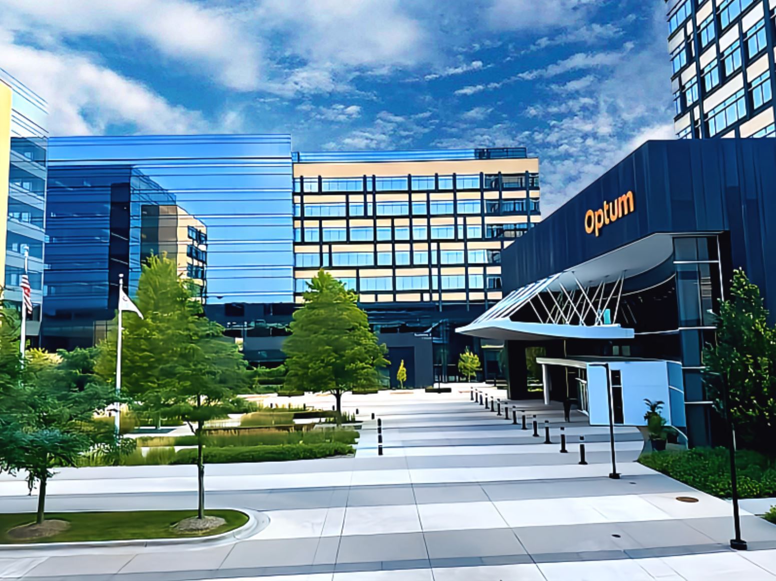

































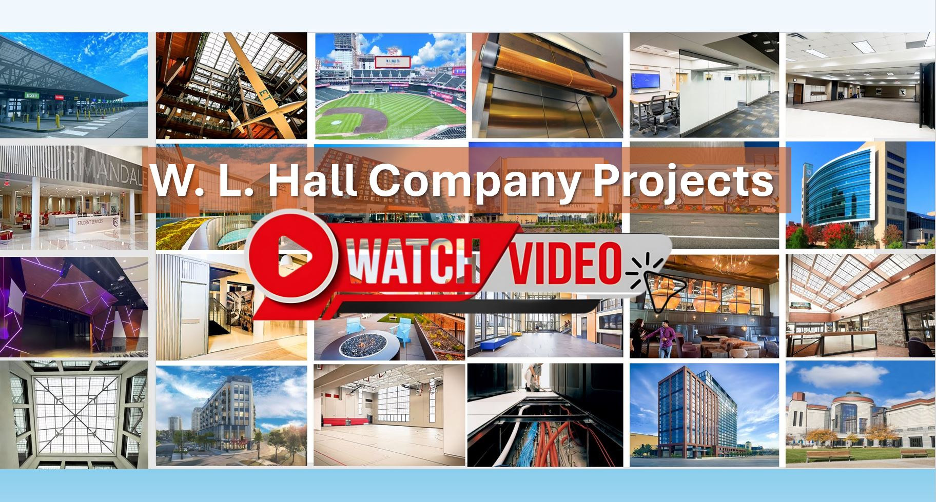











Share On: