Owatonna (MN) High School’s Spectacular New Auditorium
Wold Architects and Kraus-Anderson Construction set out to design and construct an auditorium space in the new Owatonna High School that would be the envy of any school in the country.
To help make the lobby area and theater interior “pop”, Wold detailed and specified Marlite’s Transforming Architectural Wall System in Quartered Block Mottled Makore veneer.
To add additional interest to the theater application, Wold detailed light rails with RGBW LED light strips so the reveals in with wall panels can actually change color on demand. Wold chose the Transforming Architectural Wall System due to its versatility, durability and overall beautiful aesthetic.
Many construction professionals don’t realize the significant advantages of a custom designed, pre-engineered manufactured panel system such as Marlite.
Those advantages include:
- Dynamic look with dynamic design flexibility
- A wide variety of finishes (wood veneer, HPL , custom printed graphics, 3Form, etc)
- A wide variety of trims and reveals (finishes include: black, painted or anodized aluminum)
- Dimensional panel options to create visual interest
- Quickly remove or replace any panel individually. No muss, no fuss or damage to surrounding panels
- Single source responsibility, no cobbling together and installation of components from multiple suppliers
- Factory cut panels are available to significantly decrease installation time
- Great product consistency (a manufactured product vs. one off, custom applications)
Wold designed a unique, one-of-a-kind space using Marlite. How can Marlite and the W. L. Hall Company help you do the same on your next project?
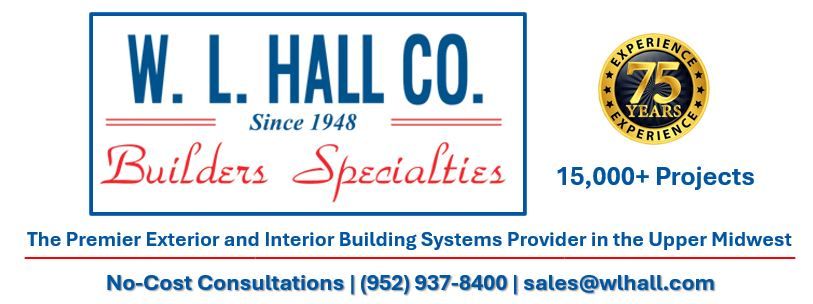







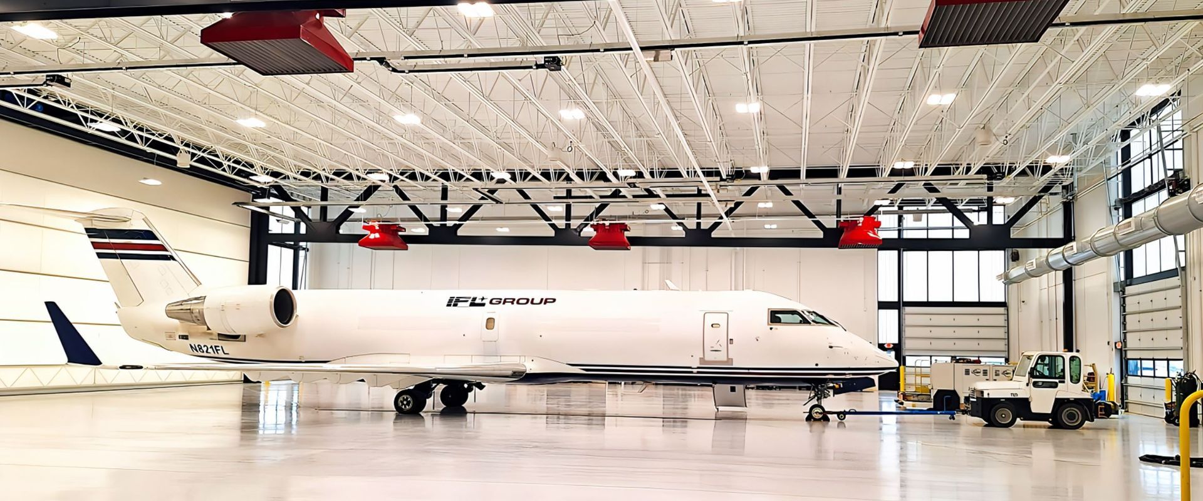
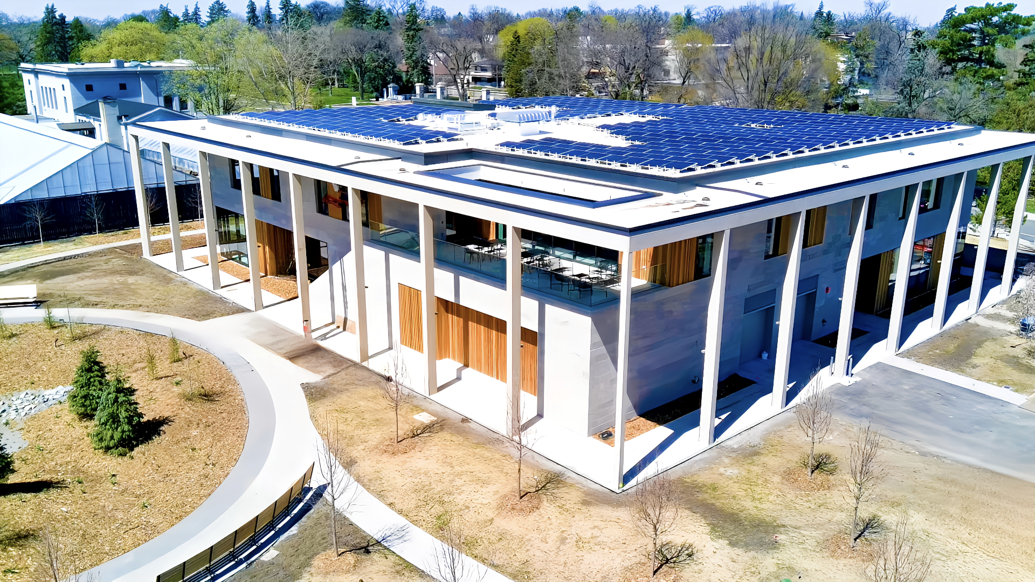
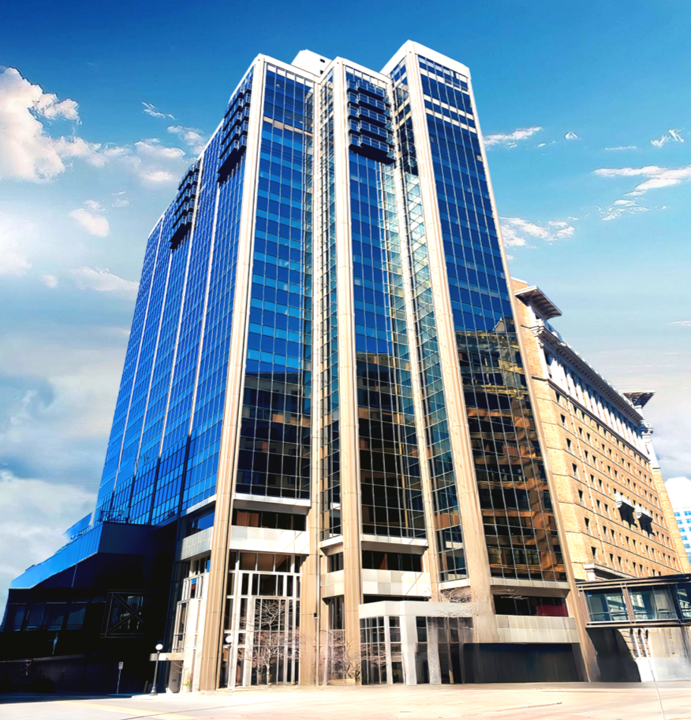
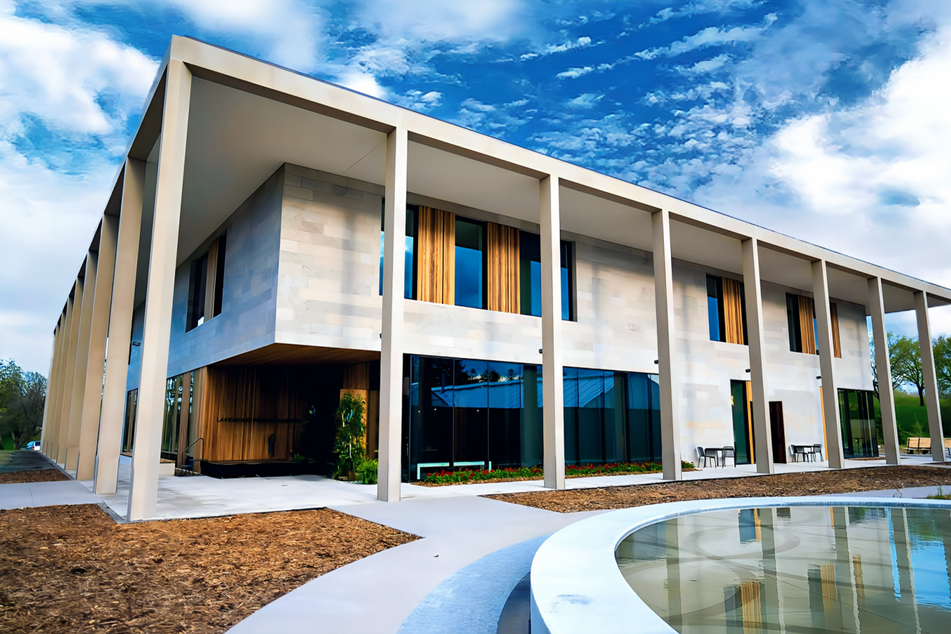
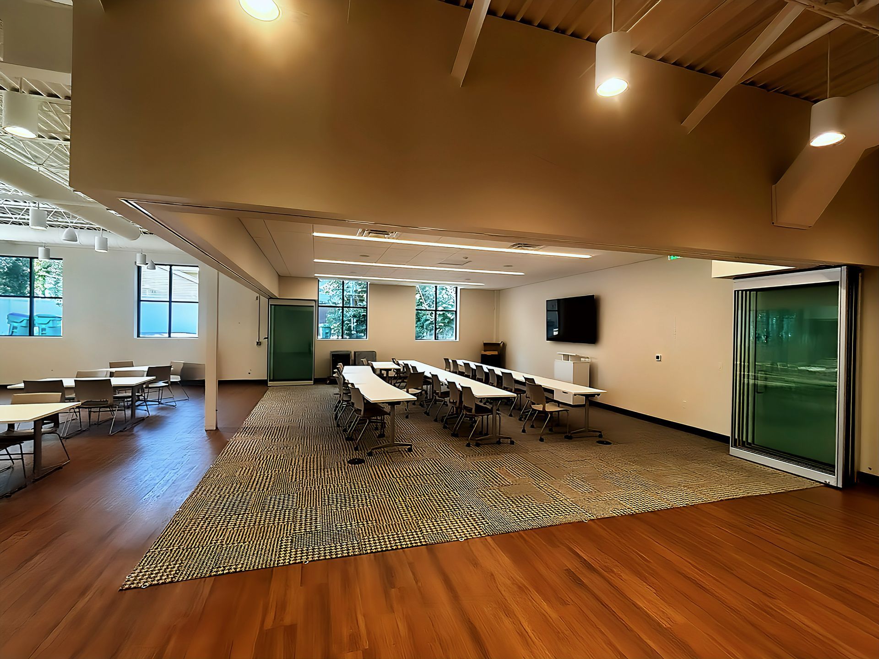
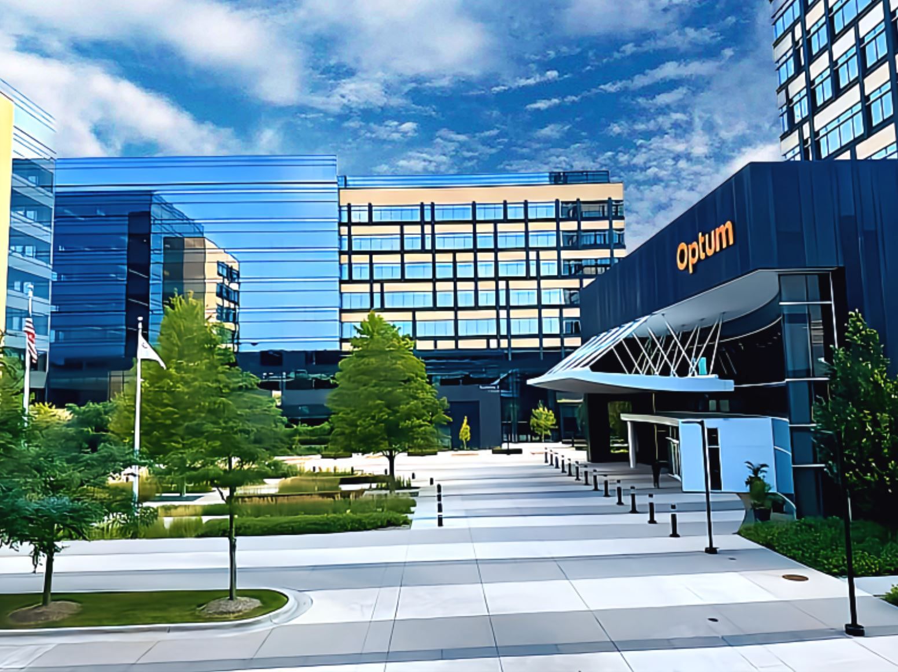













































Share On: