Breathing New Life into Northeast Minneapolis with the Odin Upscale Apartments
Nestled in Northeast Minneapolis, the recently constructed luxury Odin Apartments cater to a diverse range of housing preferences. This elegant residential complex offers an impressive array of floor plans, including cozy studios, spacious 1-bedroom apartments with optional dens, and comfortable 2-bedroom layouts.
The City of Minneapolis initiated efforts to rejuvenate the former Superior Plating site. A collaborative effort involving Lennar Multi-Family from Chicago, in partnership with ESG Architecture and Design and Weis Builders, successfully transformed this area into upscale apartments, breathing new life into the surrounding neighborhood.
W. L. Hall Company worked closely with Weis Builders' subcontractors to establish precise locations for embedding our Peerless windows and terrace doors.
This coordination involved seamless communication with other trade professionals to ensure the precise alignment of our window systems, available in both Architect-approved Tan and Black painted finishes.
Furthermore, W. L. Hall company contributed a variety of products, including the Nana Wall system, installed on the 12th-floor Sky Lounge and the 3rd-floor pool area. Additionally, we provided curtainwall and storefront solutions by Tubelite, along with mirrors, shower doors, and automatic operators.
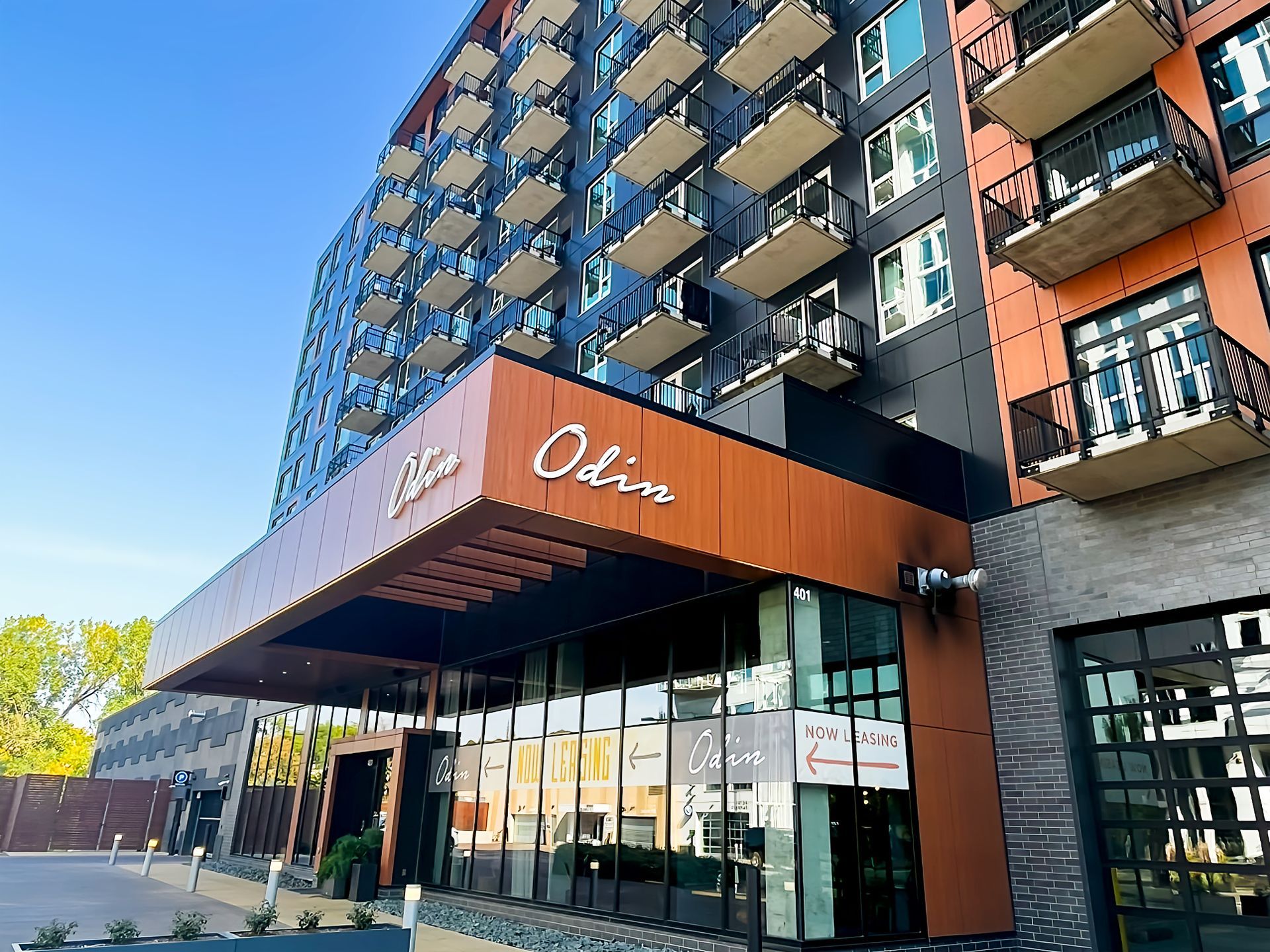
Contact us to turn your innovative design utilizing multiple building systems into reality.

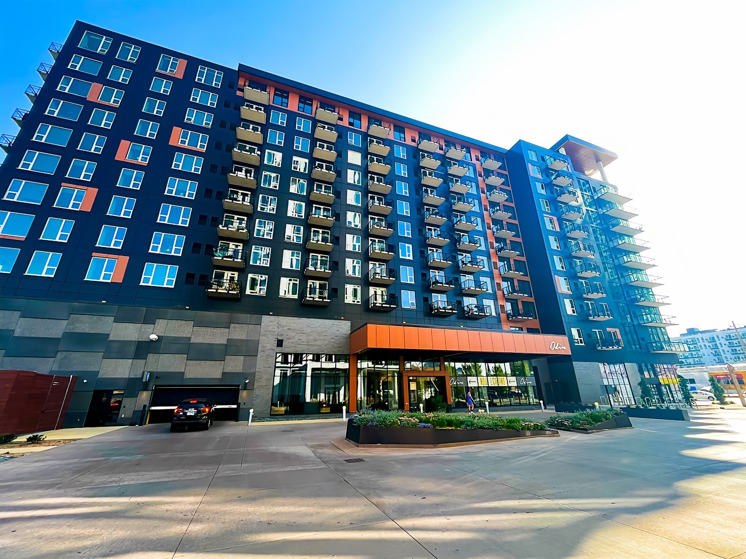
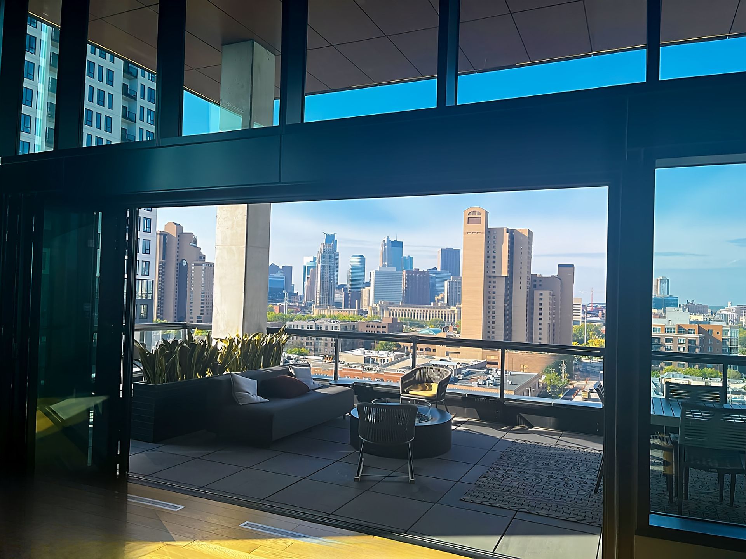




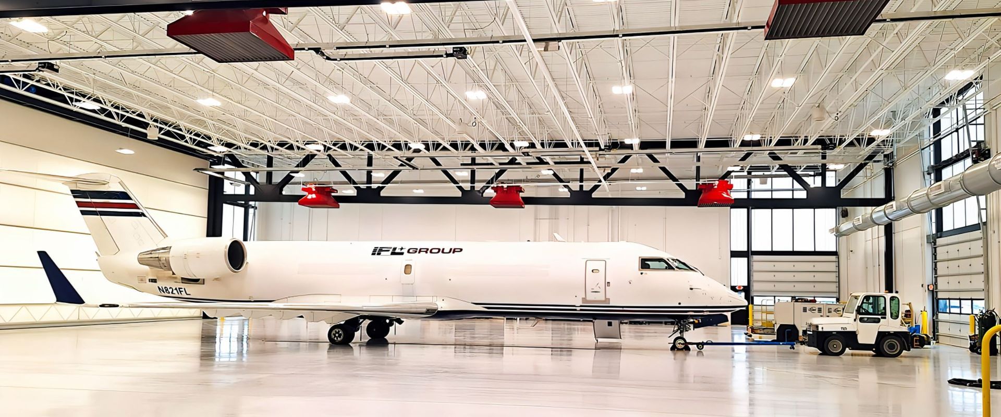
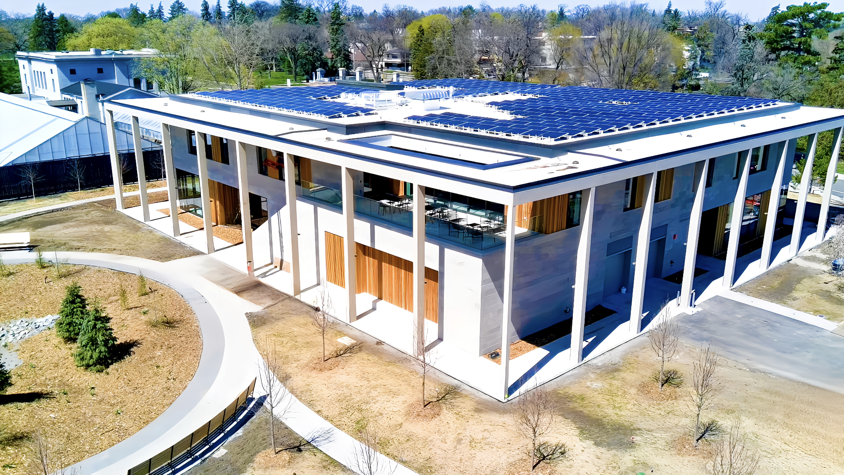
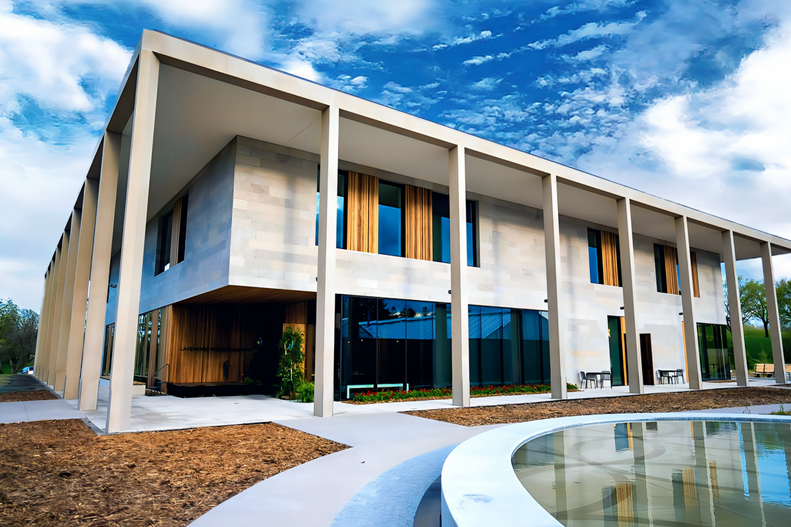
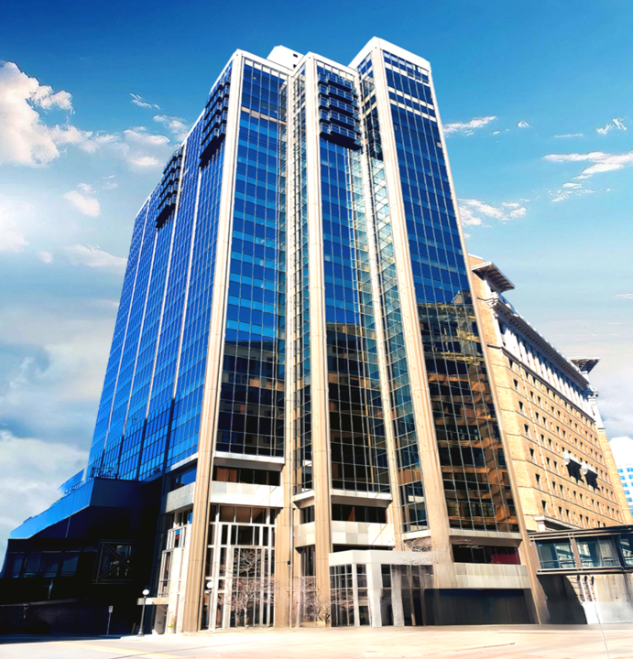
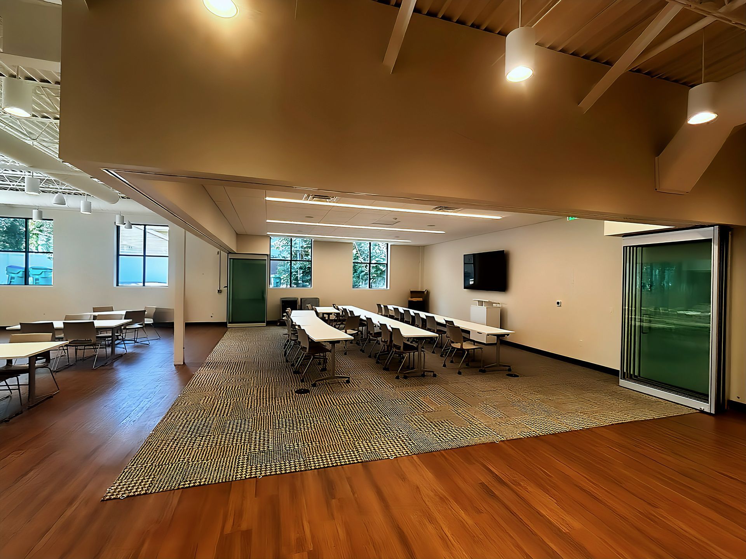
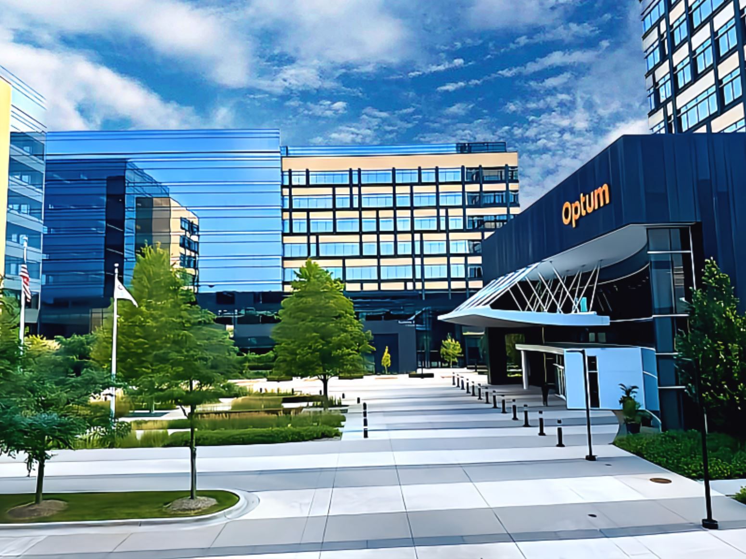

































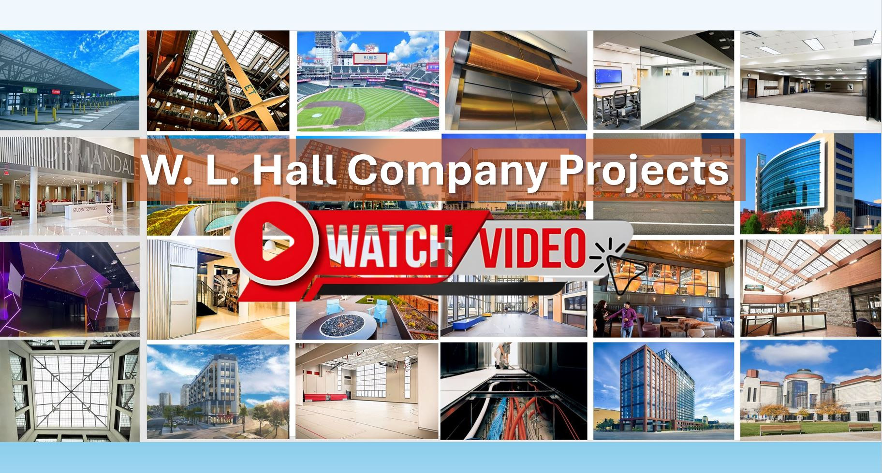











Share On: