W. L. Hall Company Butler Square Skylight Replacement Project
"Since 1906, Butler Square has been an architectural icon and has been the cornerstone of Minneapolis’ bustling Warehouse District. “Butler Square has one of the more stunning and distinctive interiors in the Minneapolis Warehouse District, if not the entire city.”— Minneapolis/St. Paul Business Journal
W. L. Hall Company worked with McGough Facility Management to replace Butler Square's original skylight system that was installed in 1973.
Jane Mauer, the owner of Butler Square, encountered several issues with the original skylights, such as intermittent leaks, excessive glare, and heat loss. Seeking a remedy, she approached us for assistance. Our team at W.L. Hall Co. held several consultations with Jane and the contractor to explore potential solutions.
Ultimately, we arrived at a consensus that the Kalwall Insulated Translucent panel system was the optimal choice. The upgraded system boasts fully insulated light diffusion translucent panels with a thermally broken .23U value, providing a superior alternative to the old glass skylights.
The remodeling highlights Butler Square's historic features with modern technology that makes for better lighting and cuts the energy tab at what was already a very efficient building.

The Result:
Our design expertise, effective communication, meticulous planning, proficient execution, and careful progress monitoring earned high praise from the McGough facility management team. The successful replacement of the skylights not only delighted our clients but also garnered Butler Square the prestigious Energy Efficiency award from Minneapolis, making it the first century-old multitenant commercial building in the world to achieve LEED EB O&M certification.

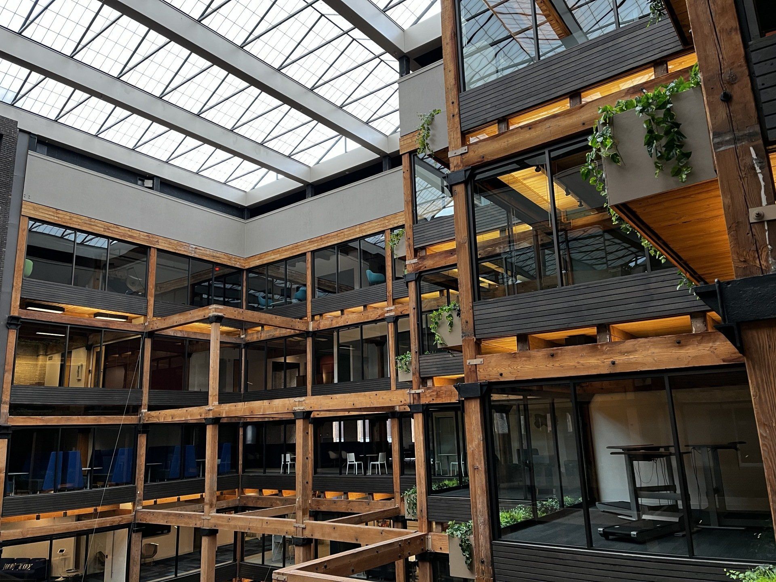



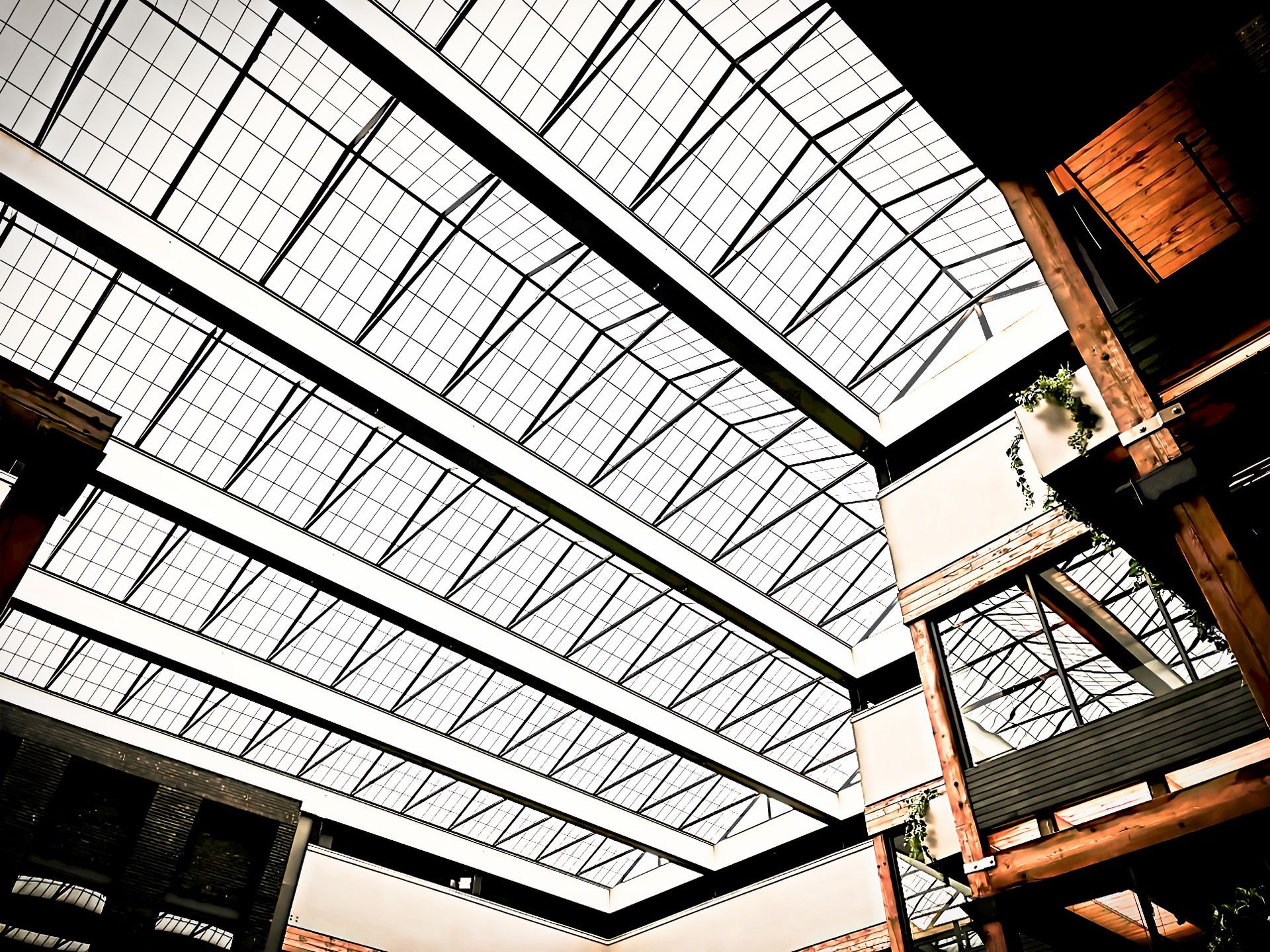

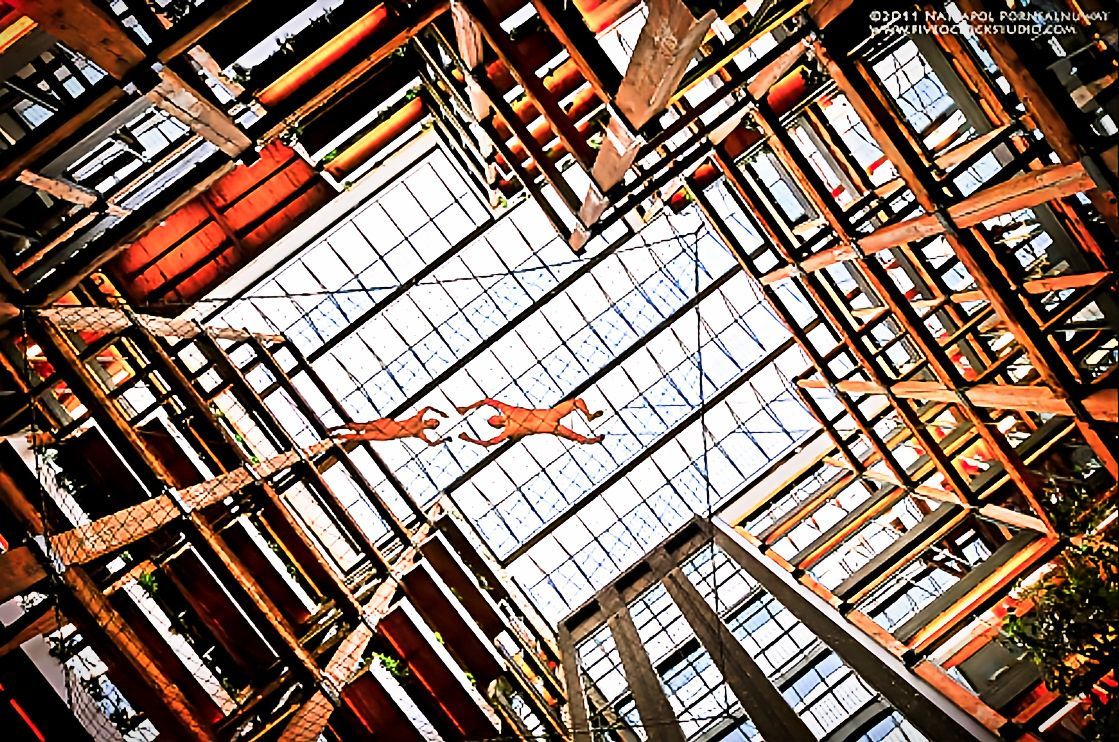
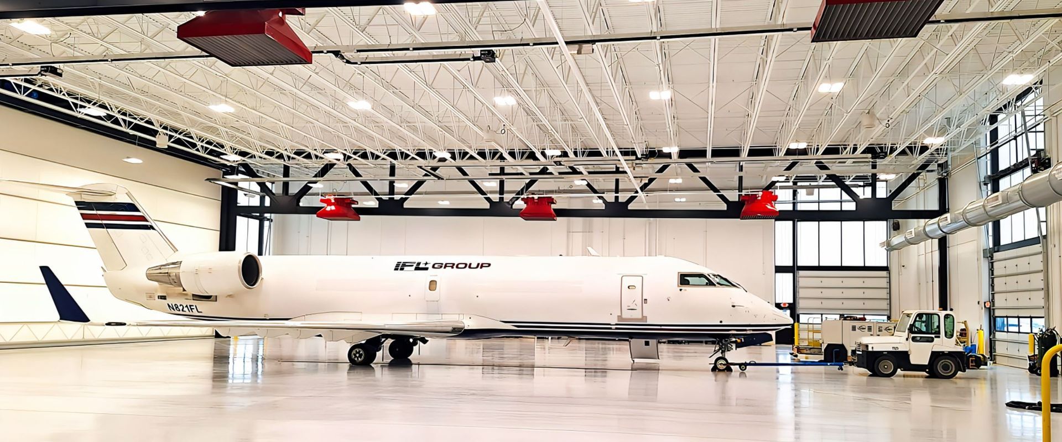
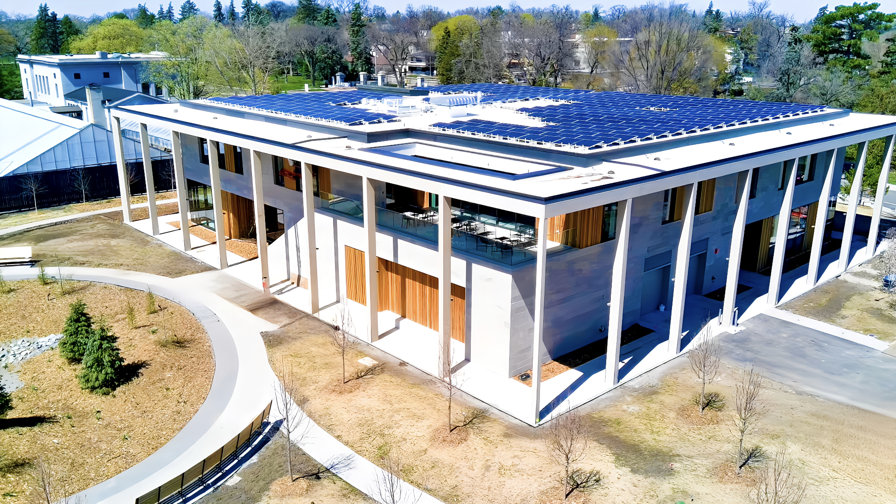
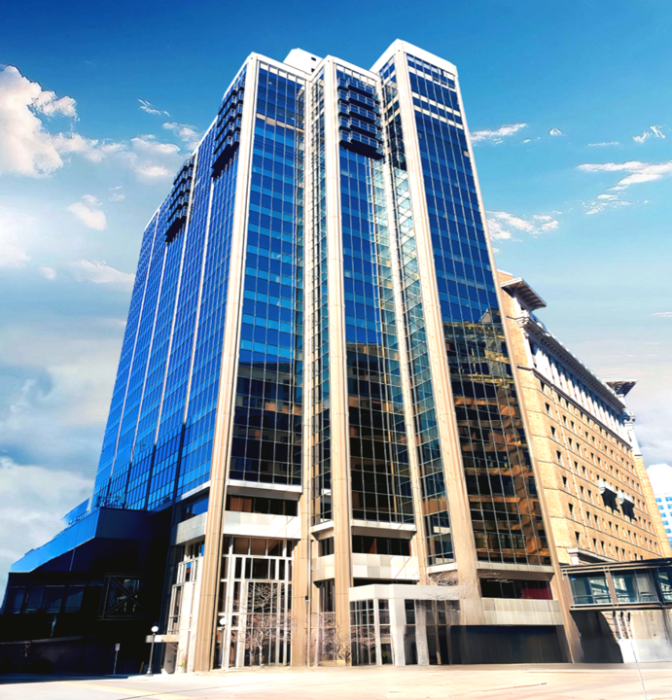
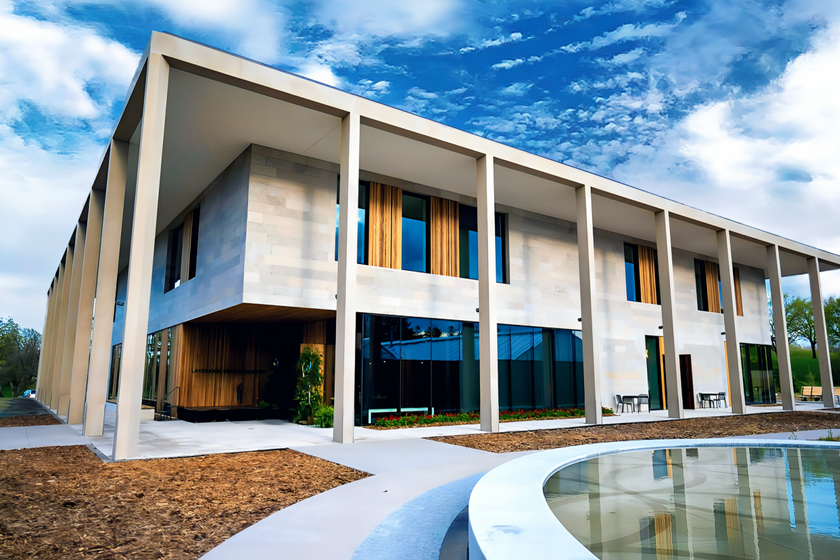
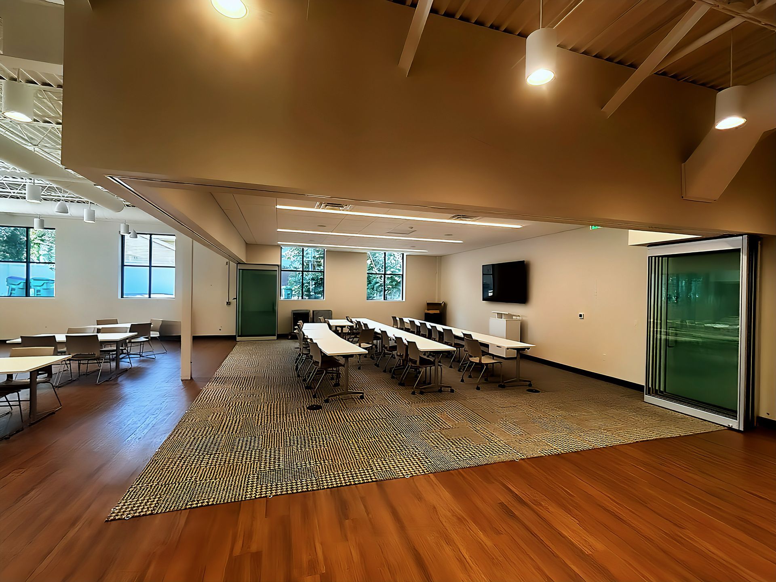
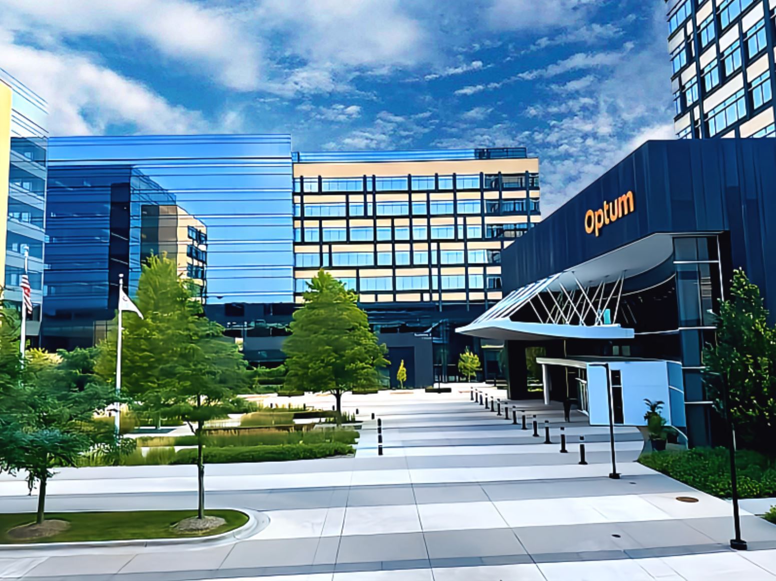

































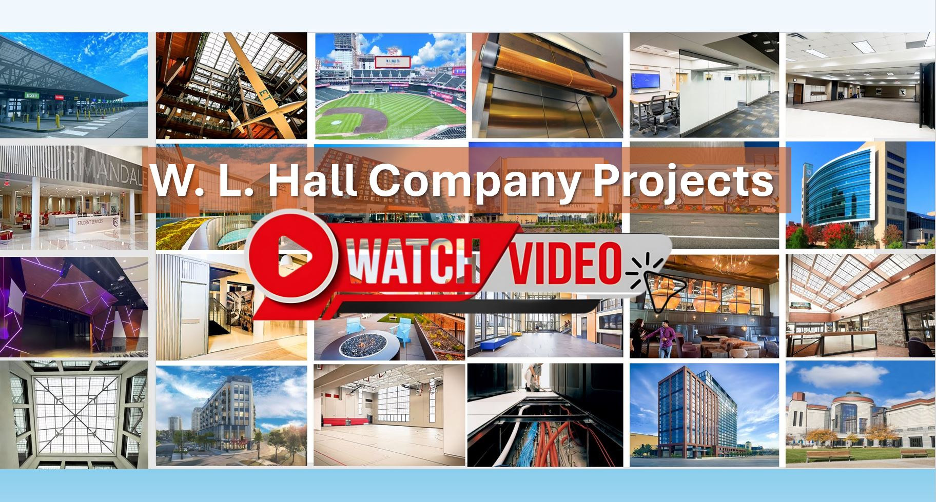











Share On: