W. L. Hall Company | Two Discovery Square (Rochester, MN) Project Spotlight
Two Discovery Square, near the Mayo Clinic, is a high-tech facility designed to boost teamwork, ignite creative ideas, tackle problems efficiently, and speed up the process of turning medical breakthroughs into practical solutions.
In partnership with Mortenson Construction (Golden Valley, MN) and Studio BV Architects (Minneapolis, MN), our task was to help provide a solution for both vertical and horizontal wall systems that fulfilled the specific requirements of the conference area. These walls were required to possess a contemporary and stylish look, offer flexible utilization of floor space to accommodate diverse room configurations, provide outstanding sound insulation, and ensure effortless operation.
Two Discovery Square's requirements for their conference rooms were met by installing the fully automatic Skyfold Classic™ Series
(STC 51) Vertically Folding Retractable Wall System and two Modernfold PureView® (STC 37) Horizontal Glass Wall Systems.
The Skyfold Classic Series maximizes floor space by retracting into the ceiling. It also offers industry leading STC ratings and simple,
key activated operation.

Modernfold's PureView movable glass partition wall system demonstrates outstanding adaptability in optimizing space utilization. In addition, it maximizes the influx of natural daylight while offering uninterrupted sight lines, creating a seamless visual experience.
Click on the image below to discover our wide-ranging portfolio of collaborative projects.
With our extensive range of top-of-the-line building systems, contact us to transform your custom design into reality.







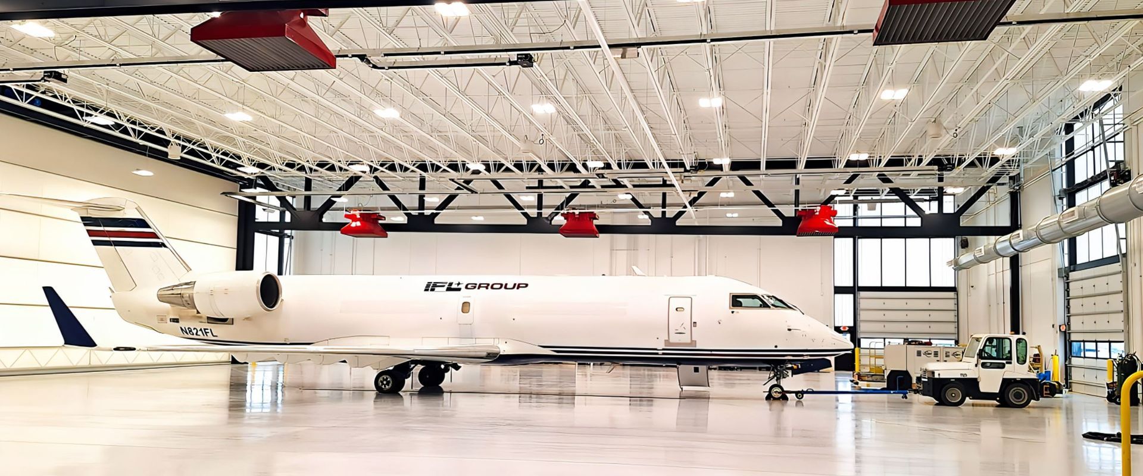
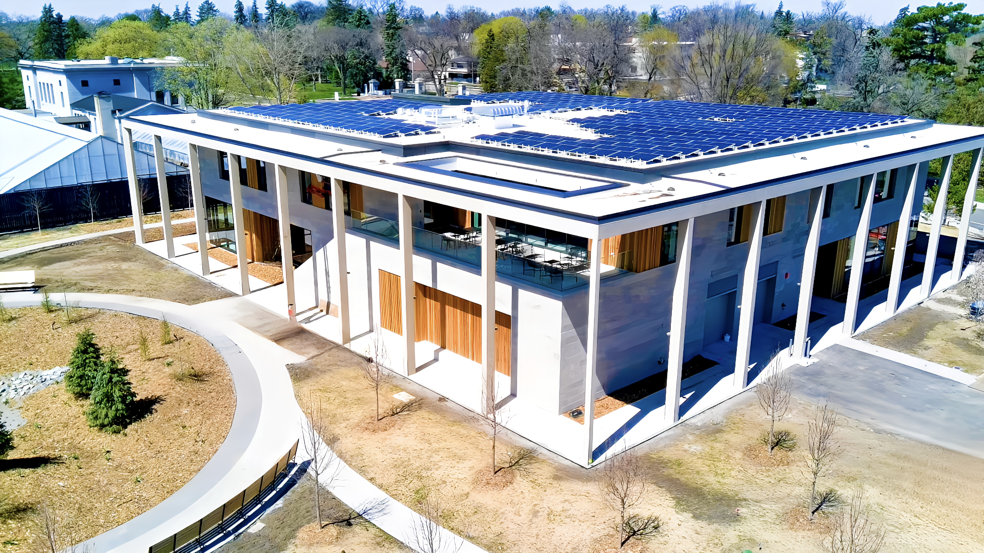
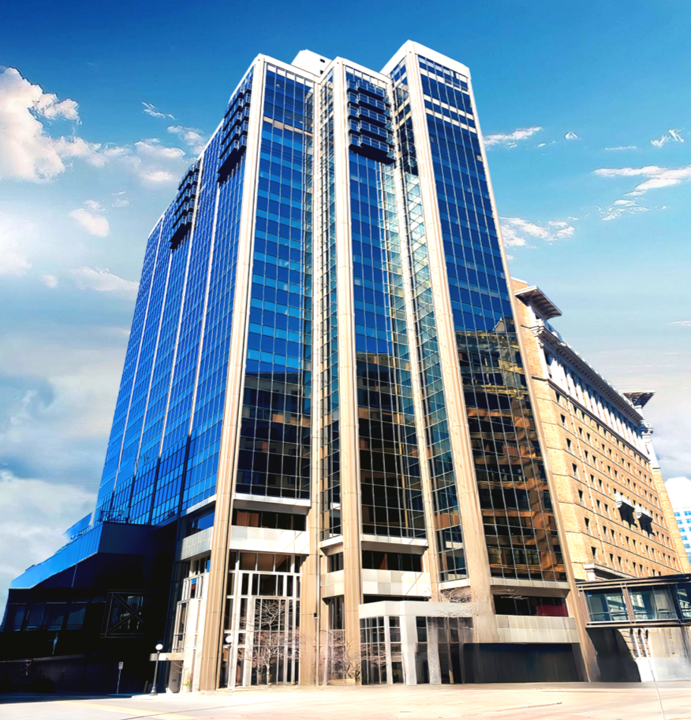
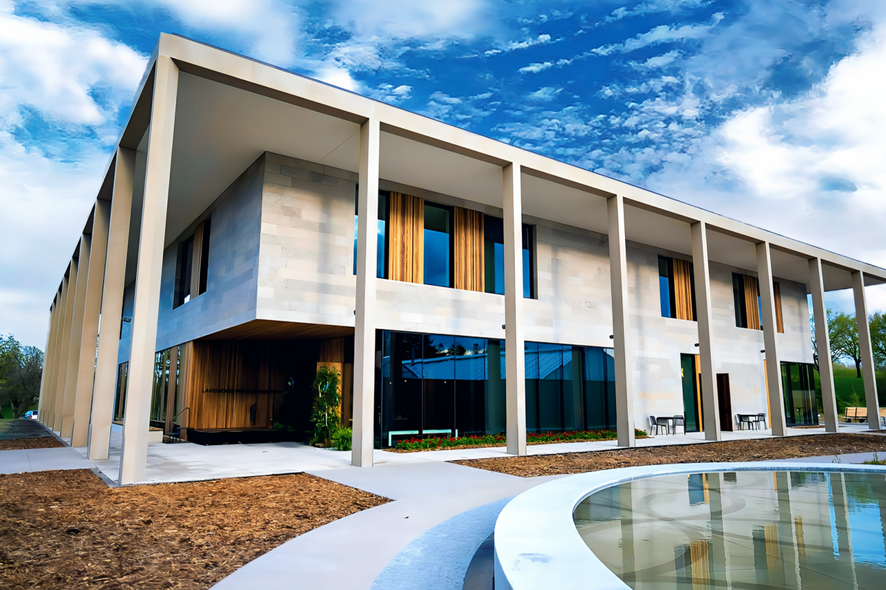
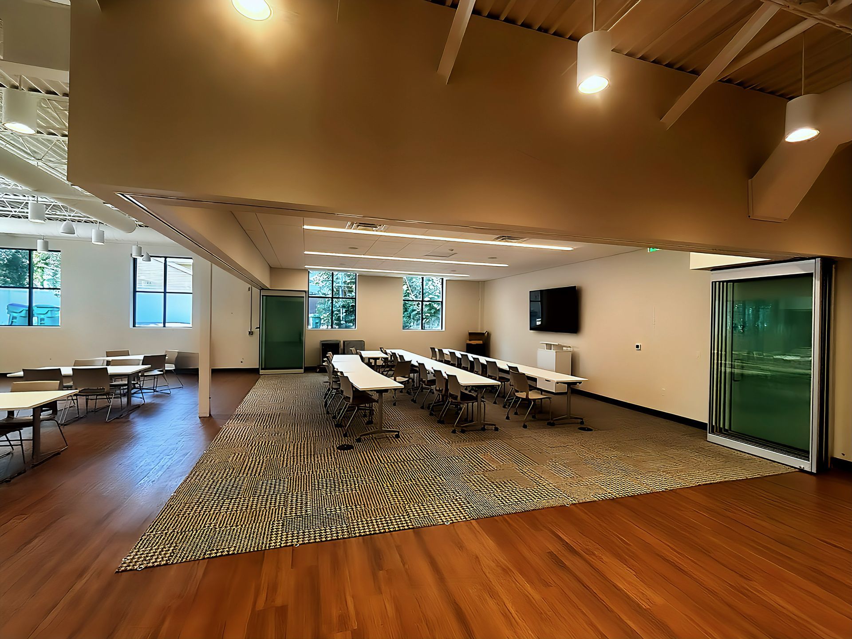
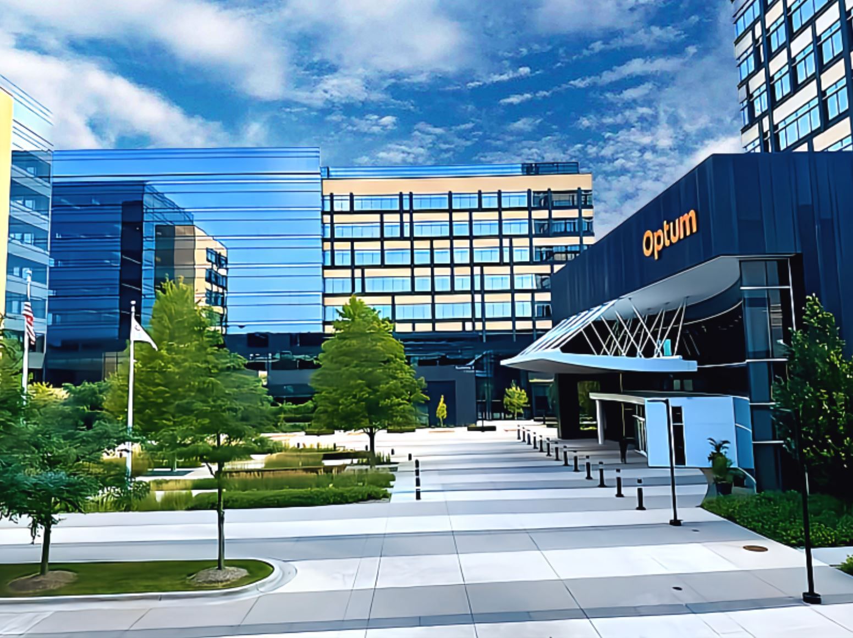

































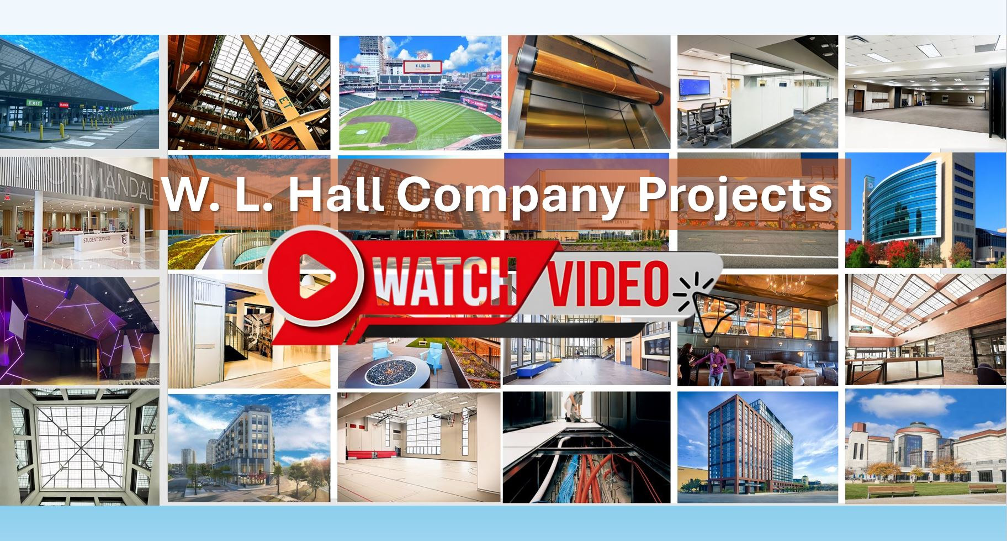











Share On: