Essentia Health St. Mary’s Medical Center's (Duluth) new high-performance façade system at the Level 6 - Inpatient Entrance.
The installation features an innovative structural framework of 35-foot galvanized steel vertical tubes suspended from the building structure to support expansive four-sided structurally glazed panels.
Complementing this system are precision-engineered stainless steel-clad receiving channels supplied by Sentech, creating seamless integration at the head, sill, and jamb conditions.
Each 6' × 10' insulated glass unit showcases advanced glazing technology with 1-7/16" thick lites combining low-iron clarity, heat-soaked safety treatment, laminated durability, low-emissivity thermal performance, and bird-friendly dot silkscreen patterning—delivering both exceptional performance and environmental responsibility.
The glazing system employs a sophisticated butt-joint structural glazing approach with concealed cassette assemblies integrated behind each panel. Hidden toggle mechanisms provide robust structural attachment while maintaining the clean, uninterrupted glass aesthetic that defines contemporary curtainwall design.
An intelligent ventilation strategy incorporates strategically perforated backup tubes that introduce conditioned air at the panel heads, creating an air-washing effect that actively prevents condensation formation, ensuring crystal-clear visibility and optimal thermal performance
year-round.
We utilized a specialized overhead trolley system to install the substantial glass panels, each weighing approximately 800 pounds, across three building elevations. This temporary rigging system was removed and integrated into the permanent soffit once the installation was complete.
Precision monitoring was essential throughout the process, with pre-tensioning systems tracking deflection to ensure each panel achieved its exact final position within the required tolerances.
The entrance features an Assa Abloy bi-parting door system with glazing carefully matched to the adjacent curtainwall for visual continuity.
Based on our proven expertise, the contractor recommended us to collaborate with Eventscape on installing complex interior trellis systems throughout multiple areas of the facility.
This specialized work required precise layout coordination and sophisticated erection procedures to accommodate the unique architectural geometries that presented installation challenges specific to this project.
This project proves our ability to transform glazing visions into architectural reality. Glazing selection shouldn't overwhelm your design process.
Here's the solution: you focus on your design, and we handle the glazing expertise. One conversation could transform your next project.








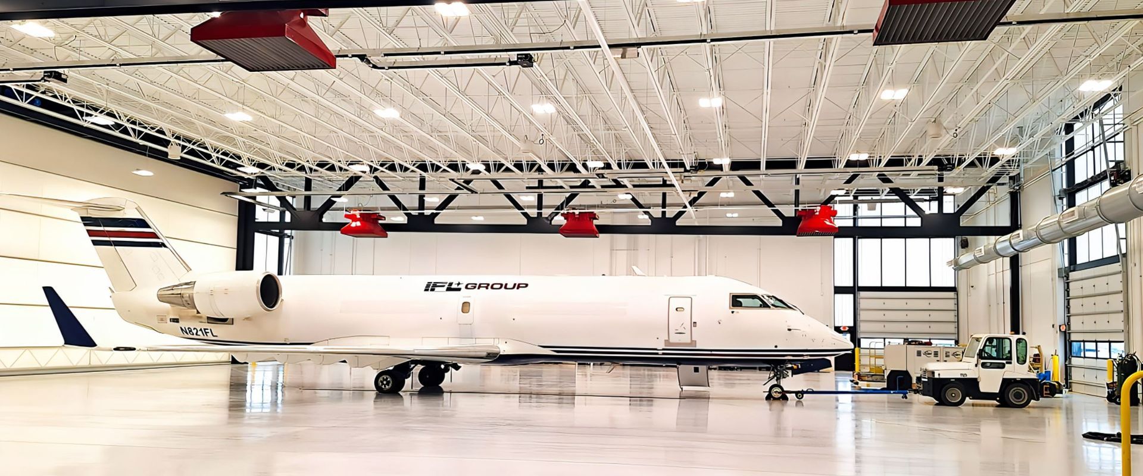
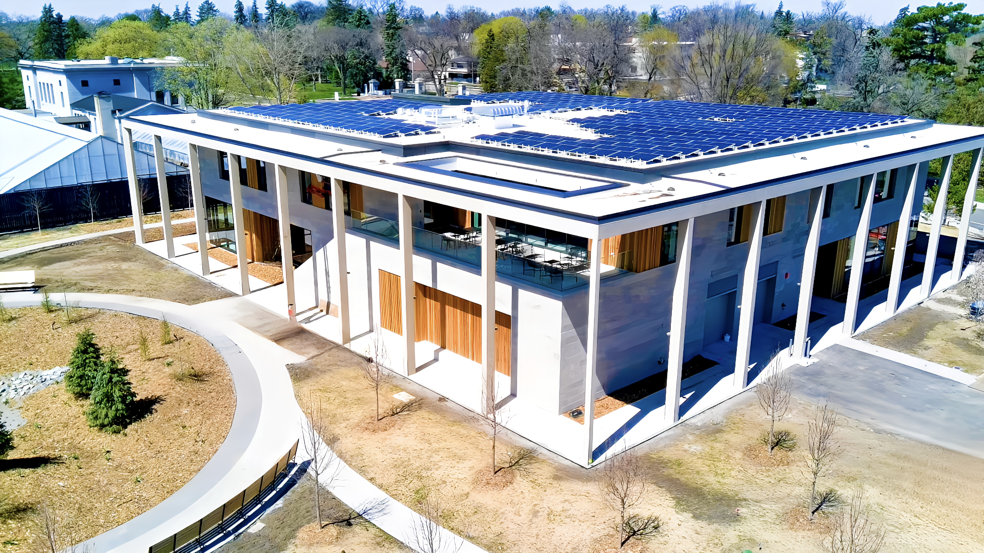
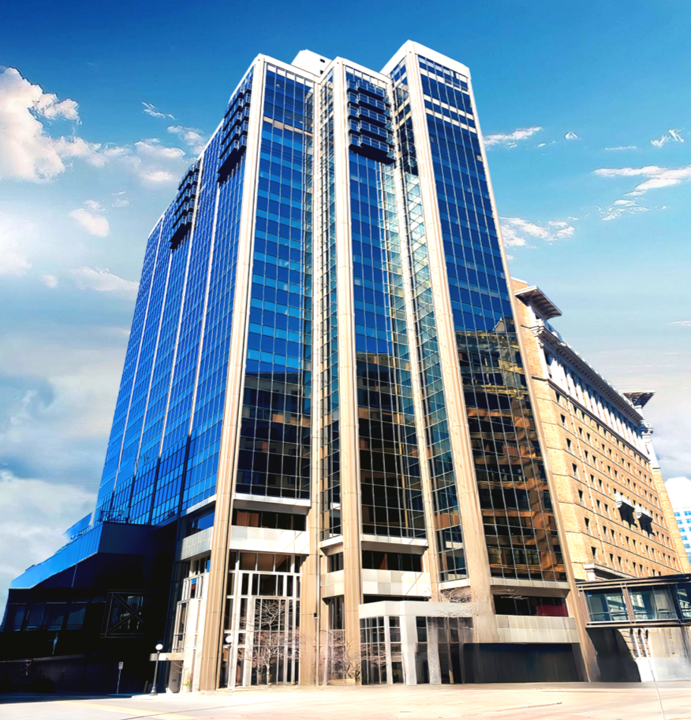
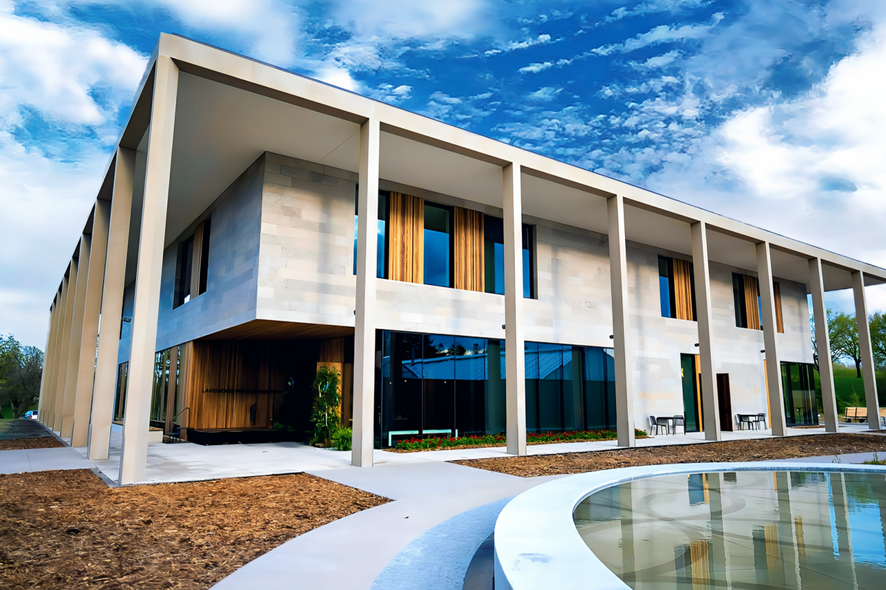
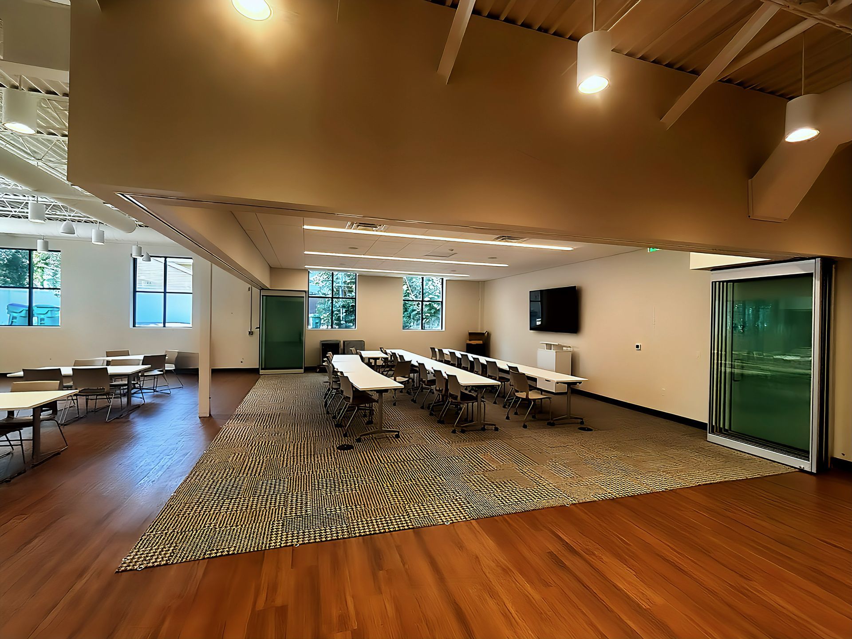
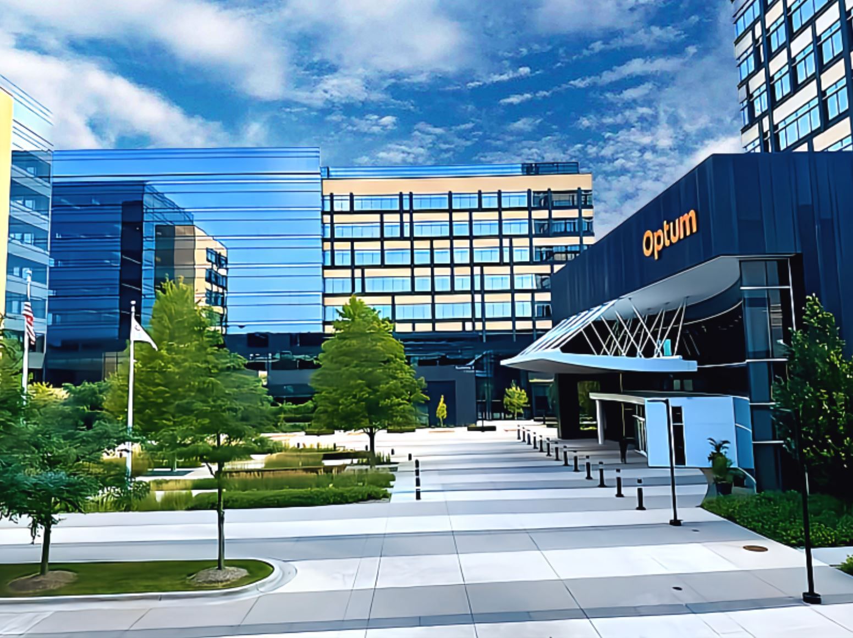

































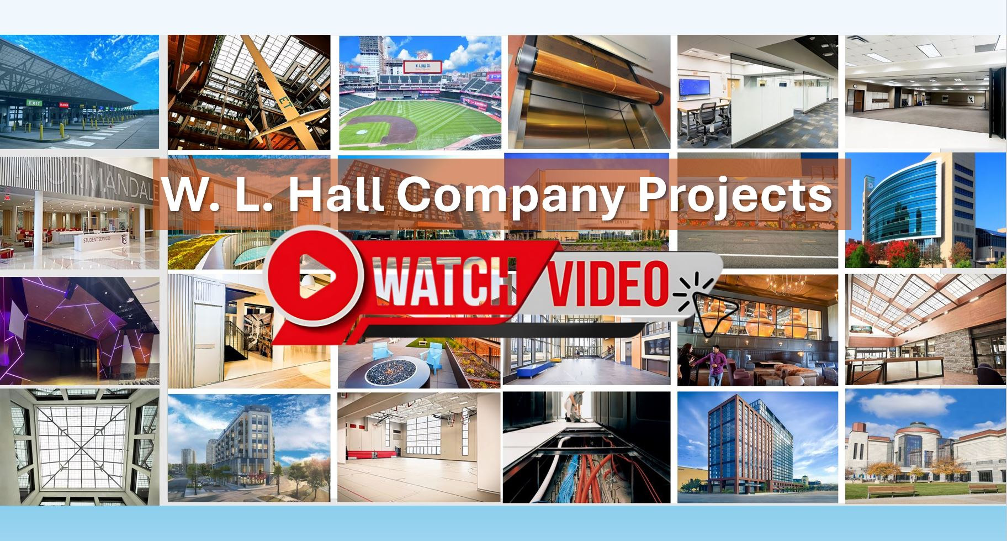











Share On: