Maximizing design and function at UnitedHealth Group’s Optum campus.
Operable walls have transformed from functional dividers into aesthetic enhancers of the built environment.
On this recent project, we helped the architect balance the need for space flexibility with the desire for the look of a more "permanent" solution. Glass panels with false muntins offer the best of both worlds— the look of a fixed demountable system with the flexibility of operable wall systems.

We helped bring the design vision of RSP Architects (Minneapolis) and Dering Pierson Group (Rogers, MN) to life through the installation of Modernfold’s PureView™ Plus glass operable wall system with false muntins at UnitedHealth Group’s Optum campus.
Modernfold’s PureView Plus system offers an STC rating of 35, providing valuable sound control without compromising natural light or openness.
This balance enables easy reconfiguration of the space for meetings, focused work, or team collaboration while maintaining a clean and cohesive aesthetic.
By incorporating Modernfold’s PureView™ Plus glass wall system, the installation reinforces Optum’s commitment to a flexible, wellness-oriented workplace—one that fosters transparency, natural light, and collaboration without sacrificing acoustic privacy.

Have a vision for your space? We’ll help you realize it with systems that adapt, divide, and redefine. Let’s simplify your project together.
No-Cost Consultations
W. L. Hall Company
The Premier Exterior and Interior Building Systems Provider in the Upper Midwest
75 Years' Experience | 15,000+ Projects
(952) 937-8400
wlhall.com
sales@wlhall.com
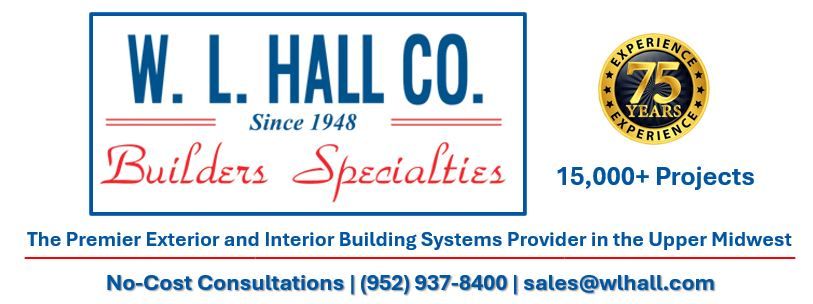
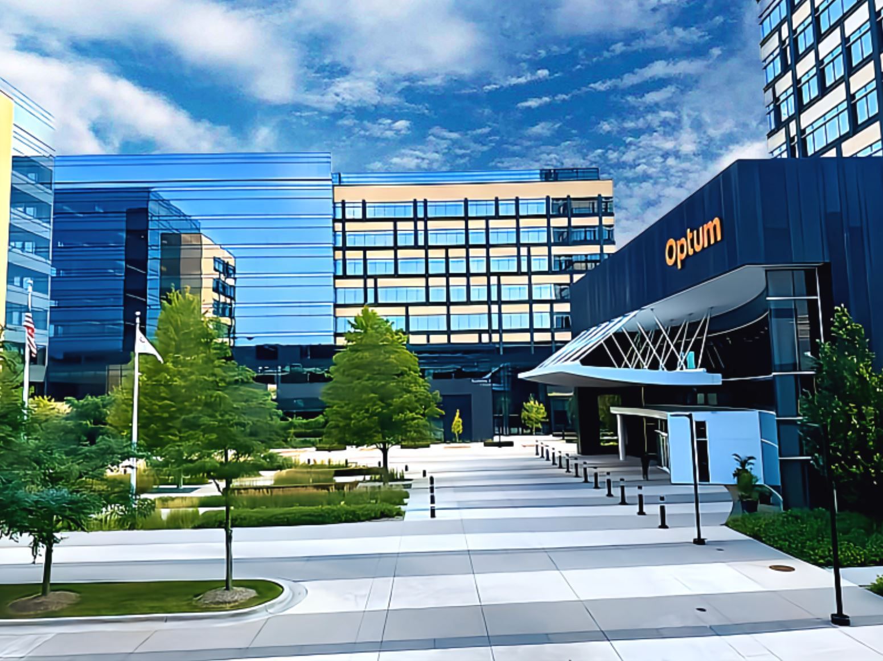
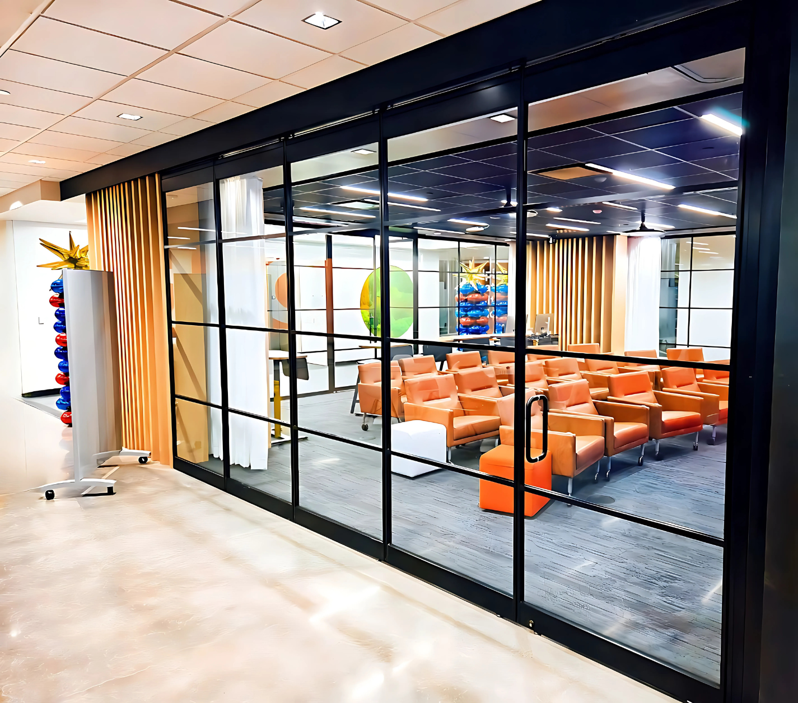
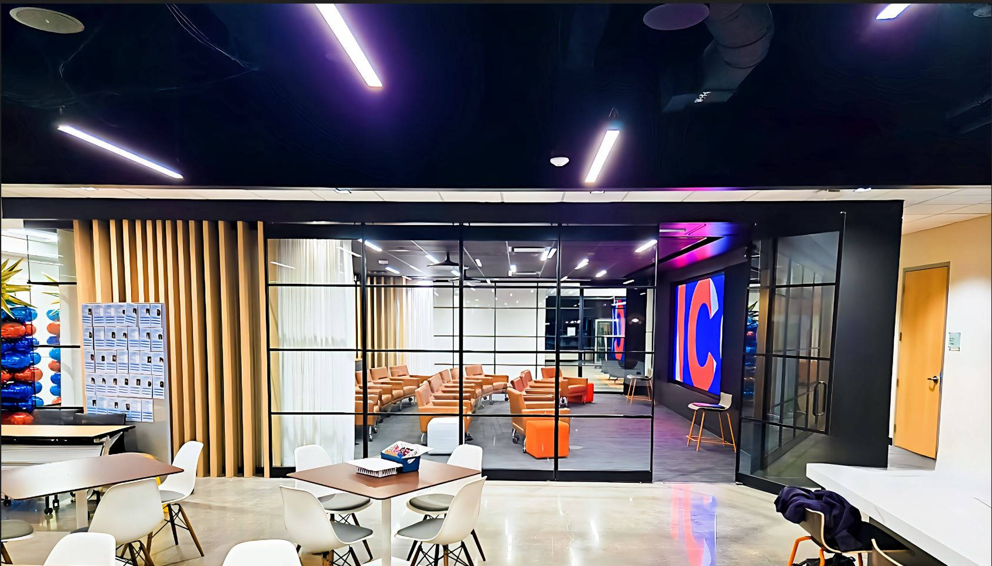

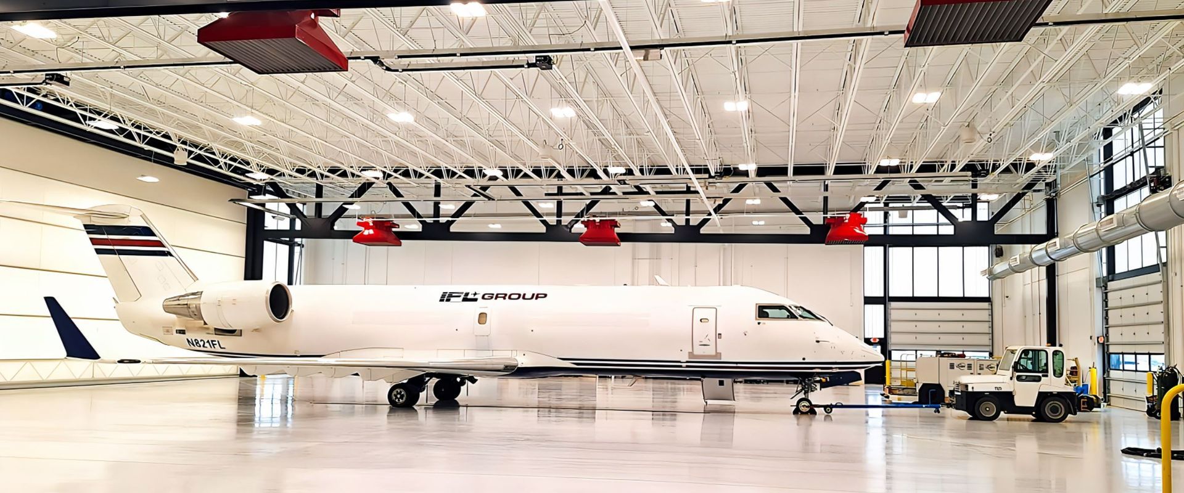
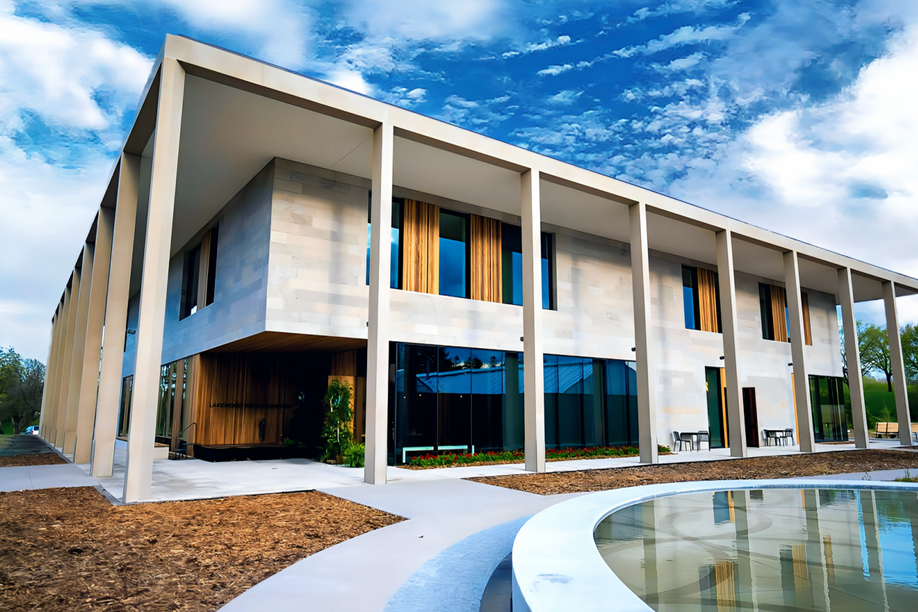

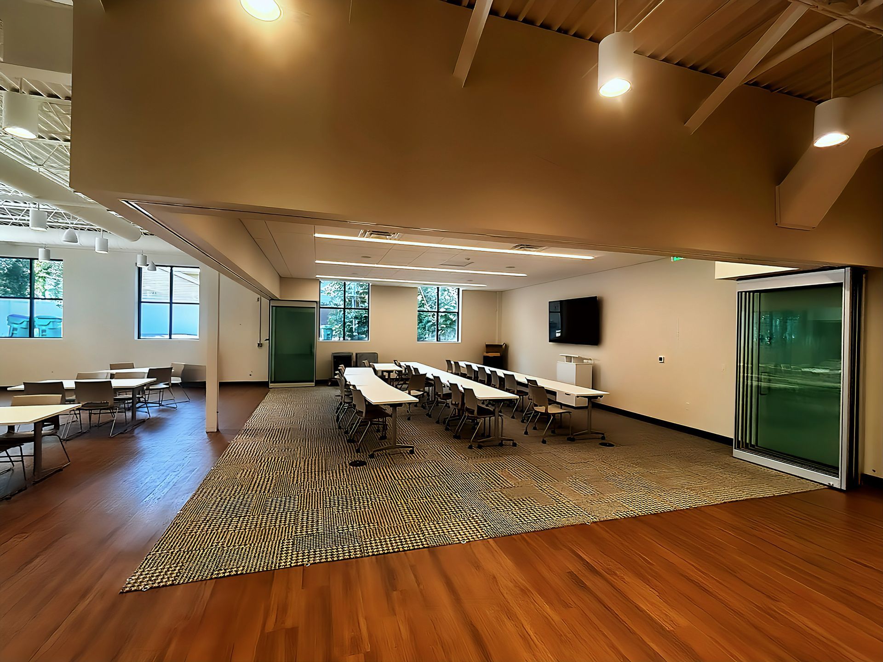













































Share On: