Bringing Carleton College’s Class of 1974 Building Vision to Life
Carleton College (Northfield, MN) is recognized for its rigorous academics, intimate class sizes averaging just 14 students, and a strong sense of community. We were proud to bring our extensive expertise in educational glass and glazing projects to the college’s Class of 1974 Building, made possible through the generosity of the Class of 1974 alumni.
Partnering with BWBR Architects (St. Paul) and Terra Construction (Rogers, MN), we helped transform their ambitious design vision into reality. The completed project not only reflects the architectural creativity of BWBR and the construction leadership of Terra, but also stands as a lasting tribute to the enduring legacy of Carleton alumni.
We have vast experience delivering successful glass and glazing projects for educational institutions and understand the unique performance, safety, and durability requirements of academic environments.
The Class of 1974 Building exemplifies how our expertise helps transform educational visions into lasting, functional, and beautiful spaces.
The Class of 1974 Building exemplifies how our expertise helps transform educational visions into lasting, functional, and beautiful spaces.
Challenges & Solutions
Extended Custom Curtainwall & Window Covers
We installed assemblies that strike a balance between strength, performance, and transparency, allowing natural light to enhance the interior environment.
Custom Frit Bird Glass by Viracon
Meeting bird-safety and sustainability goals was a key priority. We sourced and installed custom frit glass from Viracon, striking a balance between aesthetics, performance, and environmental responsibility.
Dormakaba All-Glass Doors with Swing-Assist Operators
To combine accessibility and security, we integrated Dormakaba all-glass doors with swing-assist operators and card reader–controlled locks. This system provides reliable functionality while complementing the building’s modern design.
Acrylic Light Diffusers on a Radius
We installed BWBR’s curved acrylic light diffusers, which softened the lighting environment, creating a distinct interior atmosphere.
We also positioned wood fins for the curtainwall near one of the entrances, providing aesthetic enhancement by introducing natural warmth and texture to the glass façade while creating a contrast between the natural material and the sleek, modern look of the curtainwall.
We partner with architects, builders, and owners to deliver unique and creative design solutions that enhance educational environments.







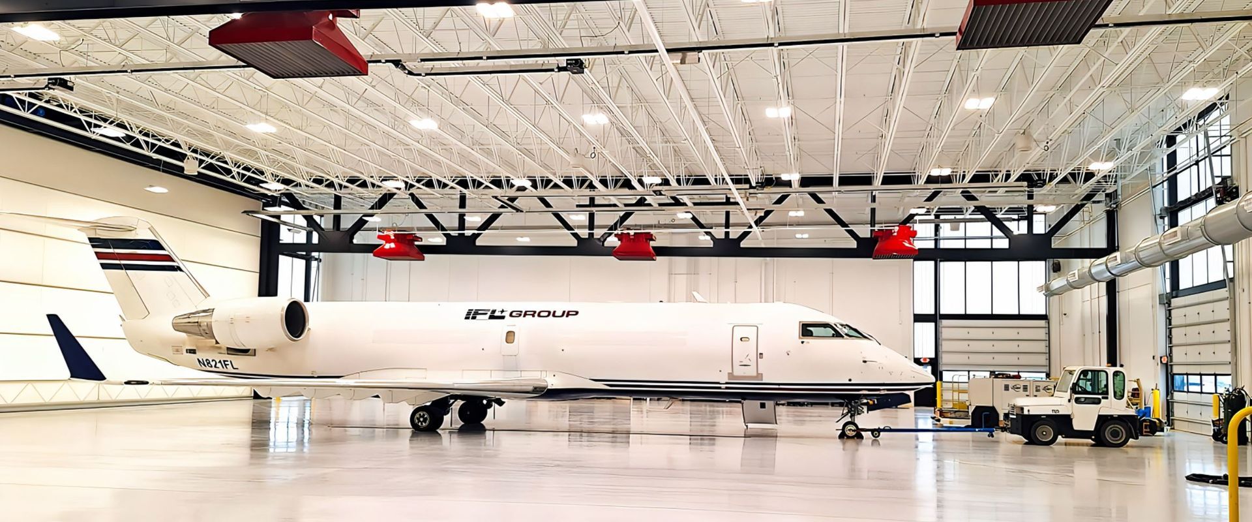
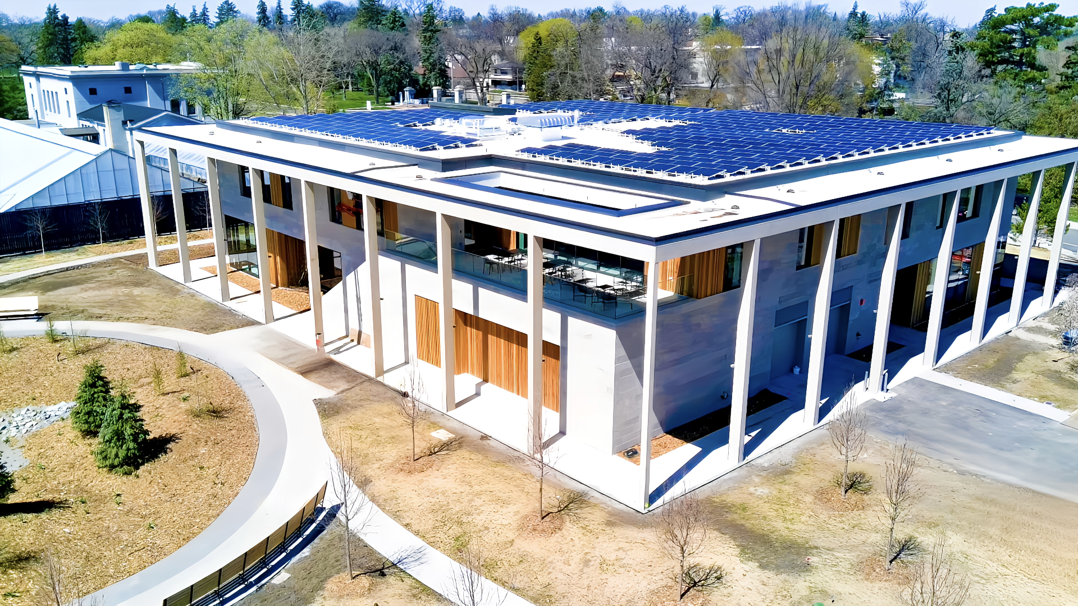
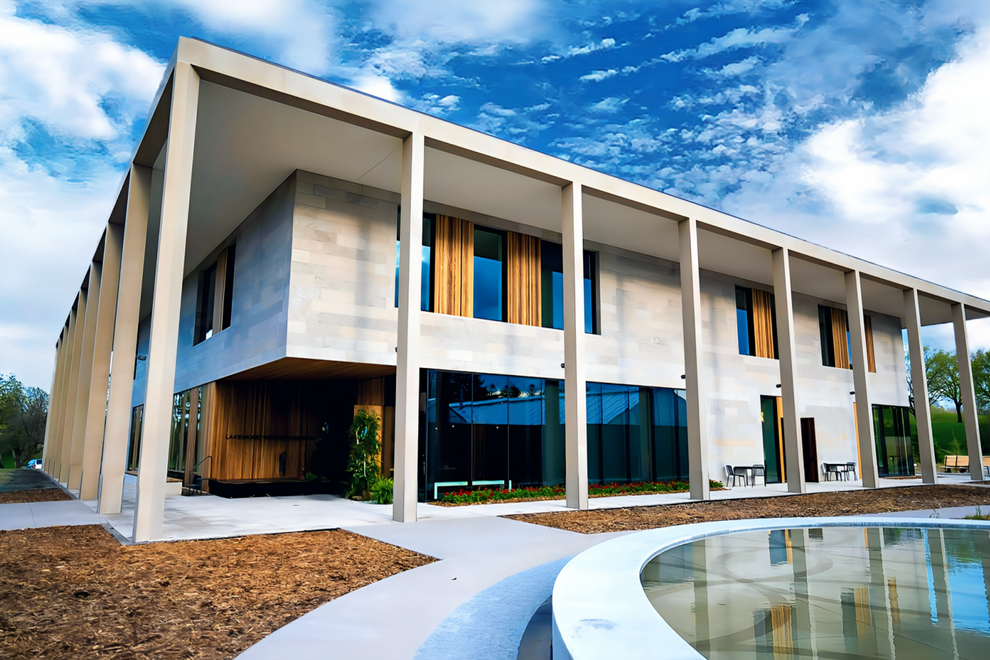
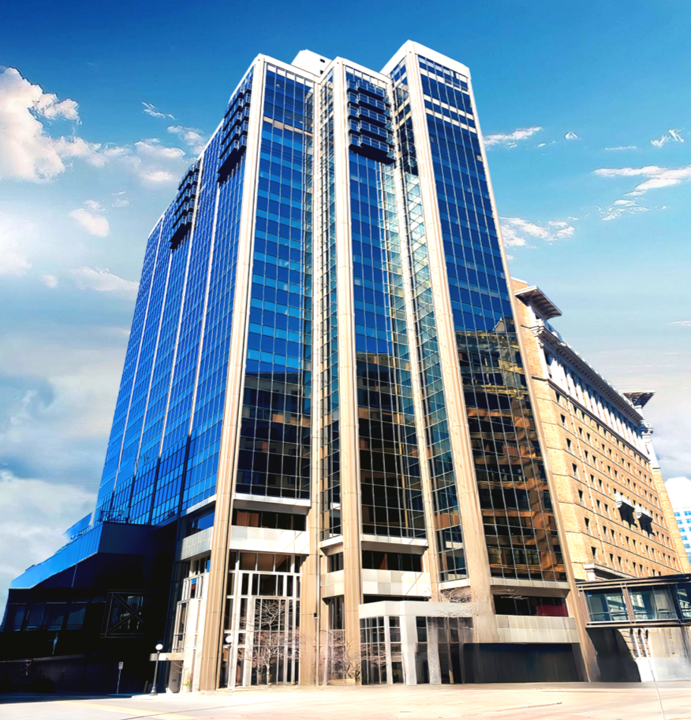
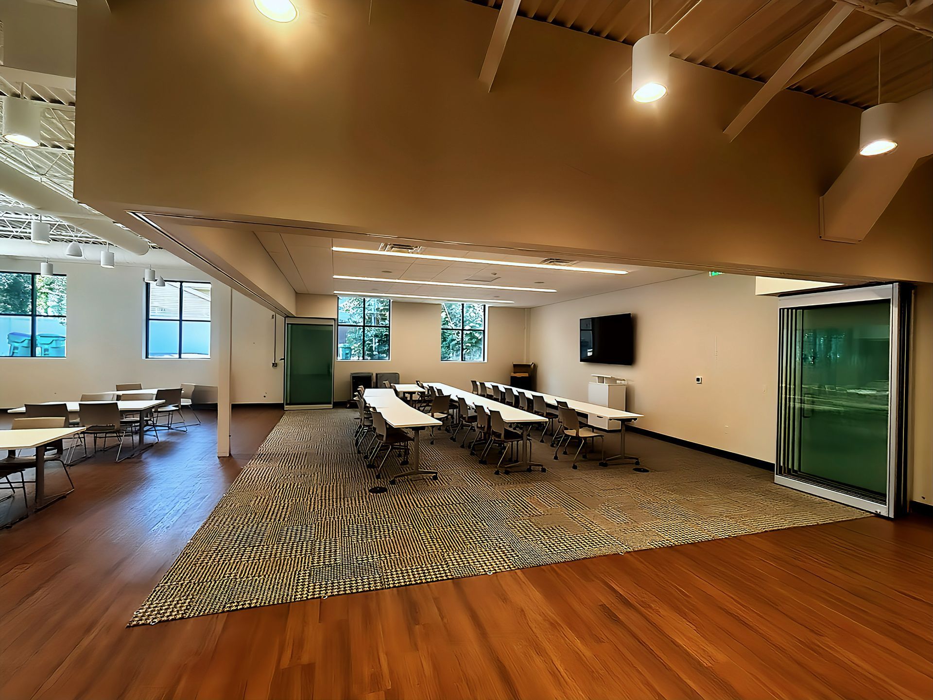
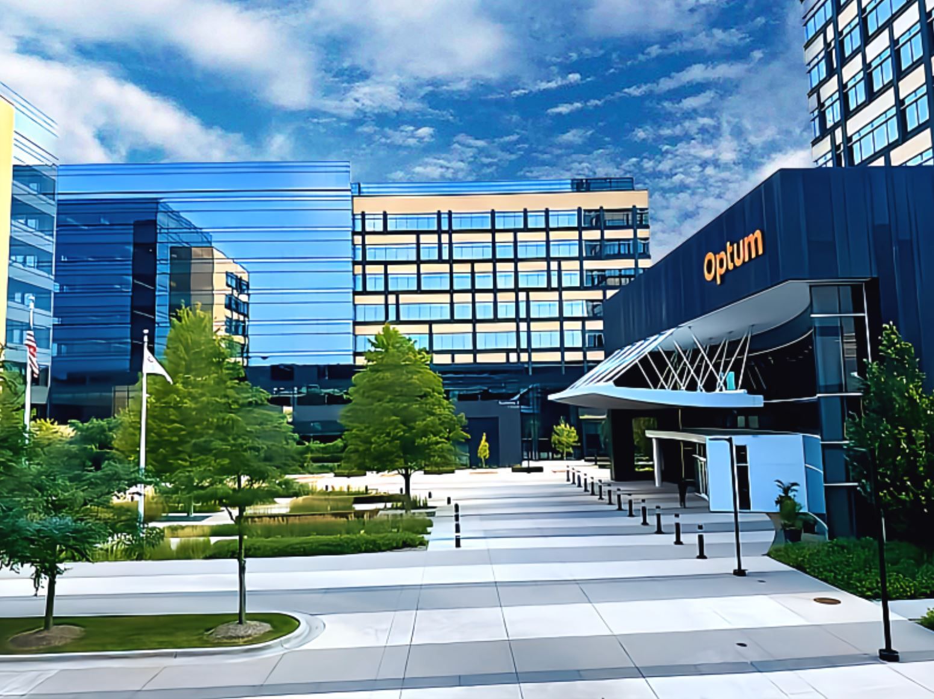













































Share On: