W. L. Hall Company McKEON Security Fire Door System | Dayton Project Spotlight
Originally Dayton's was a historically renowned large-scale department store in downtown Minneapolis, so the Dayton’s Project is no stranger to retail!
At the Dayton's Project, the departments showcase a varied collection of vendors from all over the state, each offering unique skills and craftsmanship. These makers bring creativity and distinctiveness to the departments at Dayton's, contributing to the project's overall charm and appeal while simultaneously promoting brands and creativity within the broader Minnesota community.
McKEON S9000 Side Coiling Fire & Security Door for the Dayton's Project
The Minneapolis branch of Gensler Architects had a clear vision for their project, but the means to achieve it took time to apparent. Finally, the architects recognized that by partitioning off the majority of the food court's lower level, they could eliminate the need for a smoke evacuation system. Gensler's design transformed a three-story space into a two-story space, eliminating the requirement for smoke evacuation and resulting in substantial cost savings for the project.
Once the need for a fire door system was identified, the next challenge was to determine the appropriate solution. Gensler approached W. L. Hall Company due to our proven track record, accomplishments, and successful collaborations on previous projects.
After careful consideration, we recommended the McKEON S9000 as the optimal solution. This side coiling fire and smoke door is highly space-efficient, occupying minimal space when stored, yet capable of covering vast distances when in use. By selecting the McKEON S9000, we enhanced safety and coverage while minimizing the visual impact on the space.
In addition to providing the fire door system, W. L. Hall Company also contributed to the curtain walls and storefront windows for the Dayton Project. We take pride in our collaboration with Gensler Architects and our involvement with the Dayton Project.
Let us know how we can help you with your next project!

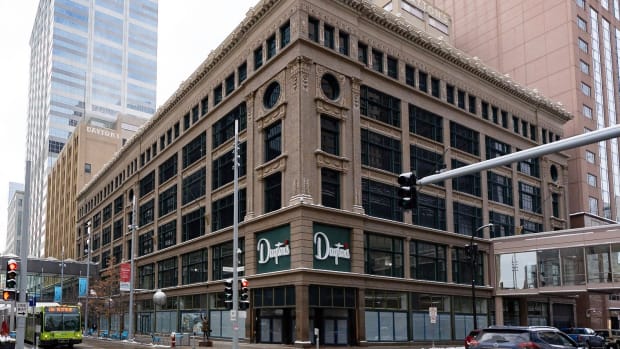


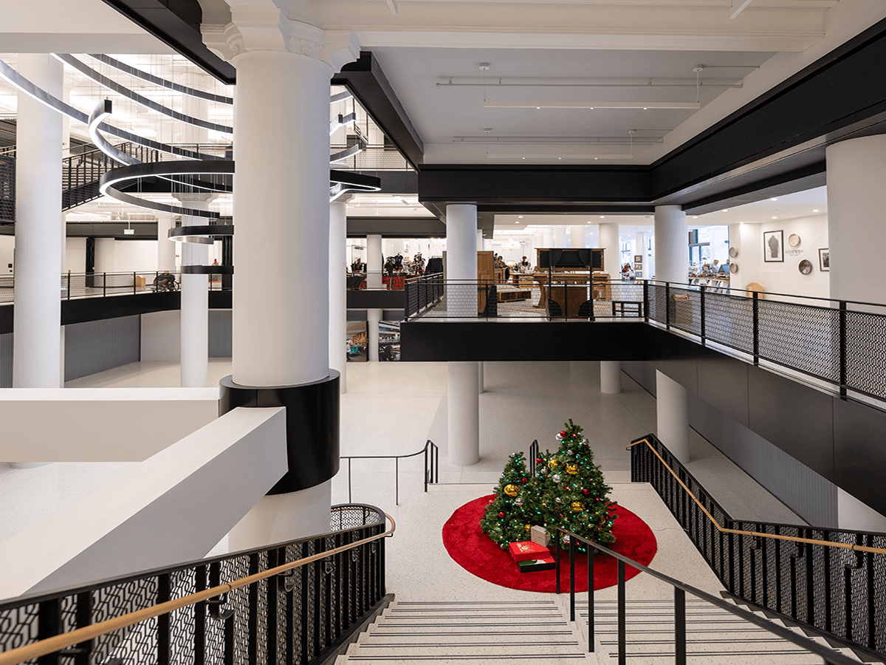

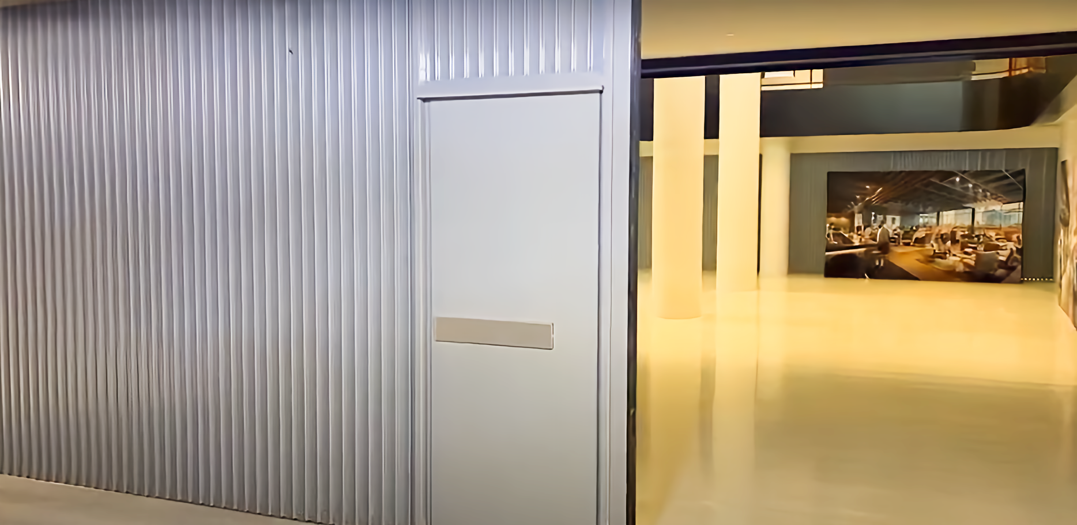

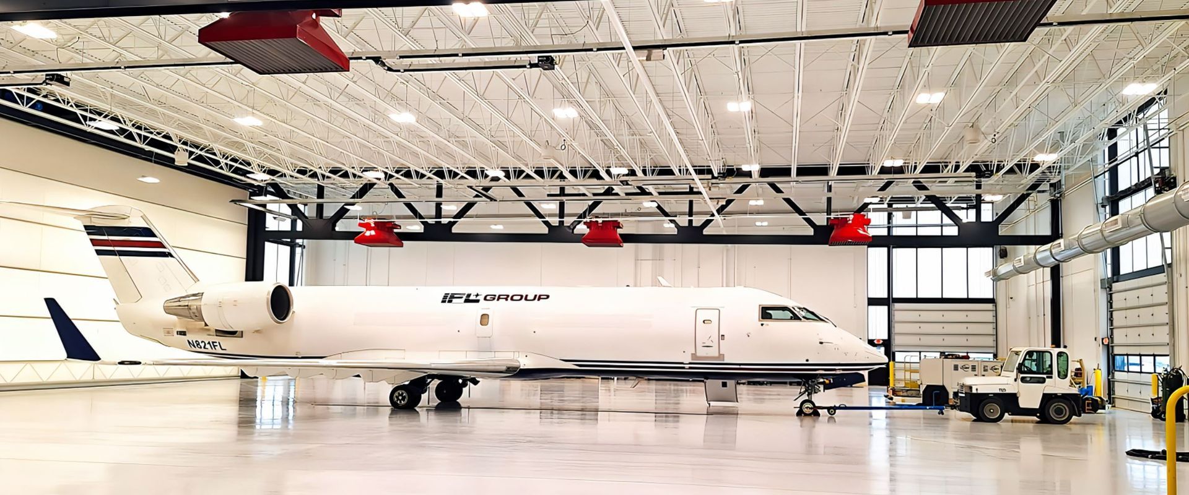
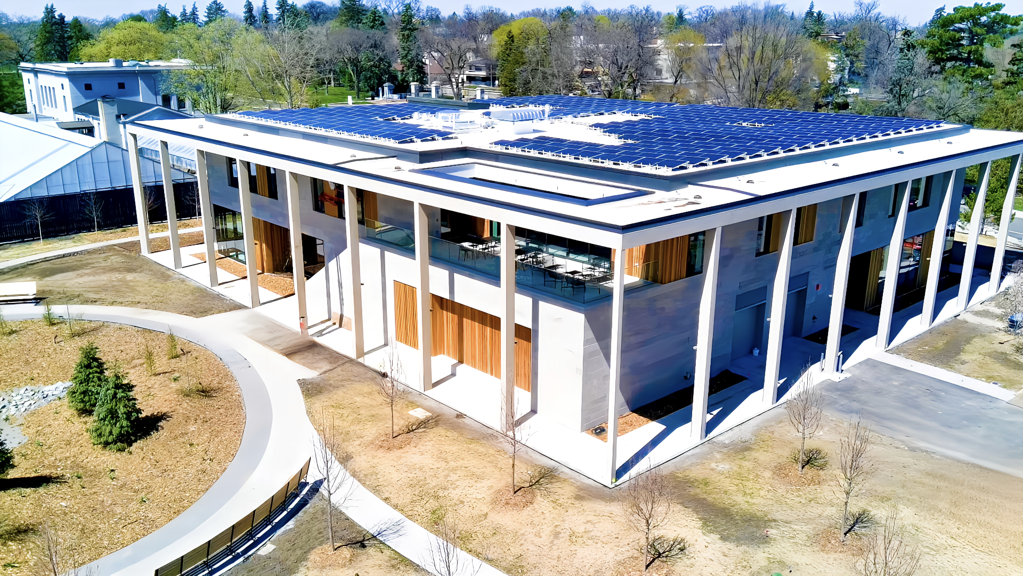

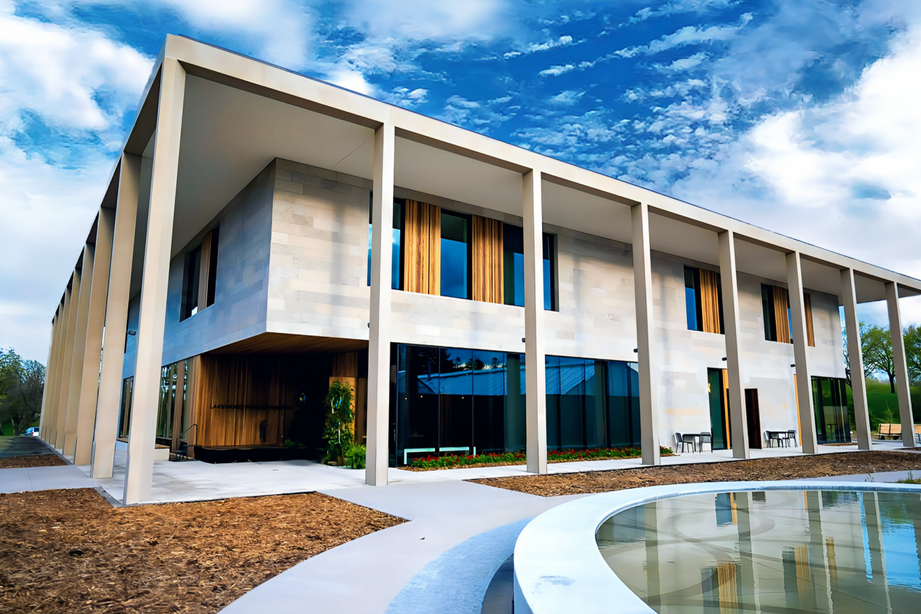
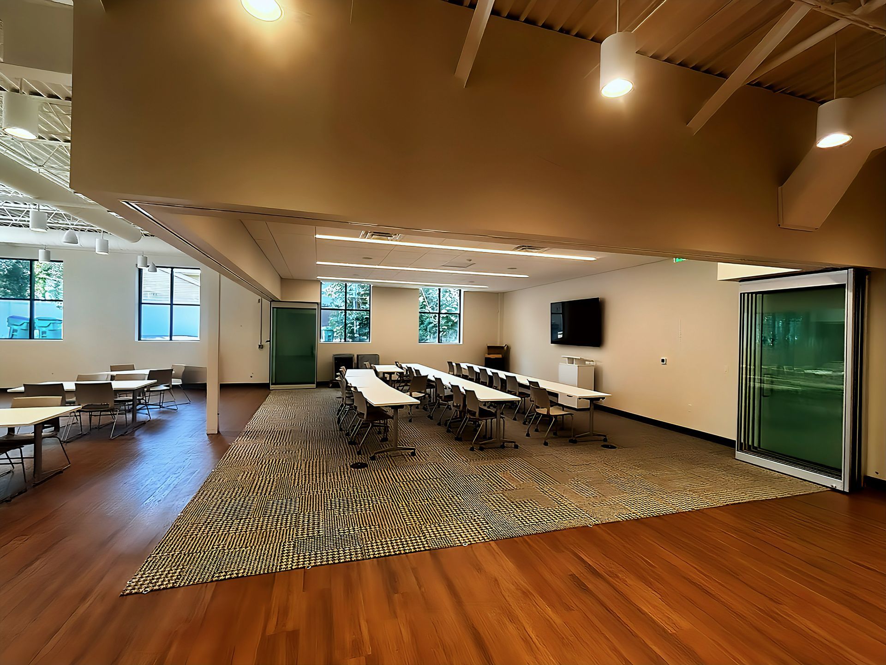














































Share On: