Raising the Bar: How Glass, Light, and Design Shape Mystic Lake's New Hop House

The Design Challenge
The vision for Hop House was to create a vibrant, energetic atmosphere that would stand apart from traditional sports bars. The challenge was finding a way to weave together functional bar systems, bold lighting, and architectural finishes—without losing design cohesion or overwhelming the guest experience.
Our Solution: Glass, Glow, and Unique Design Concepts
We and our valued partners combined imaginative design thinking with technical precision to craft solutions that make the Hop House atmosphere both inviting and unforgettable. Every detail—down to custom-fitted glass inserts and carefully engineered lighting—was designed to transform glass into an active player in the experience.
Behind the Bar: Glass That Glows
On the main-floor bar, we blended forward-thinking design with technical execution to make the bar the focal point of the space.
Design Highlights
Suspended Bar & Bottle Shelves
Working closely with Shea and Adolfson & Peterson, we engineered glass inserts that seamlessly fit within complex steel bar structures. The shelves, crafted from 5/16" low-iron laminate glass with a white interlayer from Pulp Studio, glow from below. Film added to suspended shelves created a warm, reddish ambiance, while bottle shelving retained a crisp, clean glow.
Custom Back Bar Wall
Supplied by Minneapolis Glass, the mirrored back wall features multiple mirror panels framed in ¼" steel bar, forming a bold architectural grid around two large-screen TVs.
Art Glass Accent
Laminate art glass with a 2" grid pattern from GlassArt Design introduced depth and sophistication, adding another layer of refinement.
Lighting Up the Experience: Kalwall Innovation
Another design challenge was how to make the guest journey immersive from the very first step inside. Our solution was a creative application of Kalwall translucent panels—used in ways we had never applied before.
Entrance: 1-inch Kalwall panels create a bold illuminated welcome.
VIP Sections & Exterior Signage: 1.75-inch Kalwall panels were installed behind mezzanine VIP areas and signage, producing a soft, exclusive glow.
Known for their museum-quality light diffusion, Kalwall panels offered a glare-free radiance that amplified branding while elevating the overall guest experience.
The Result
By solving the challenge of blending bold design with practical function, we created a glowing, energetic environment that embodies the spirit of Hop House. Glass, light, and design work together to craft a space that is as memorable as it is functional—setting a new standard for casino hospitality.
Choose W. L. Hall Company for unique and creative design solutions that will elevate your vision and bring your project to life.
No-Cost Consultations
W. L. Hall Company
The Premier Exterior and Interior Building Systems Provider in the Upper Midwest
75 Years' Experience | 15,000+ Projects
(952) 937-8400
wlhall.com
sales@wlhall.com
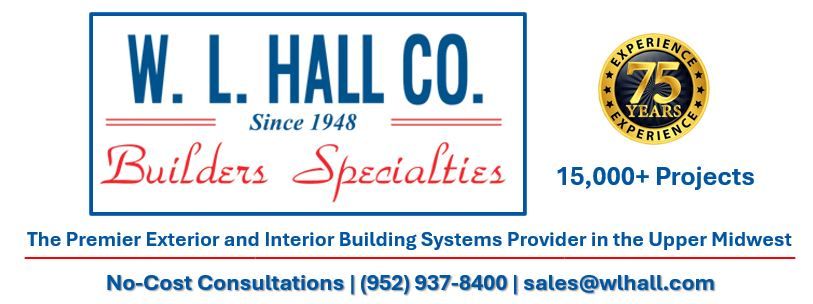

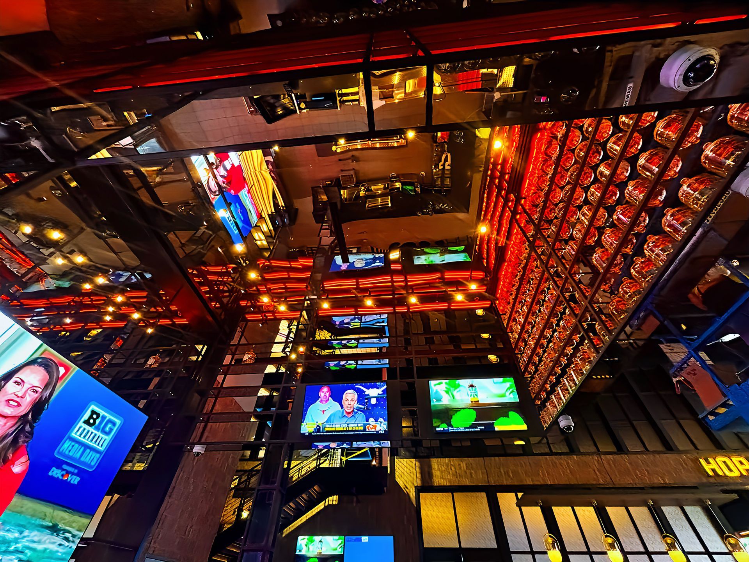



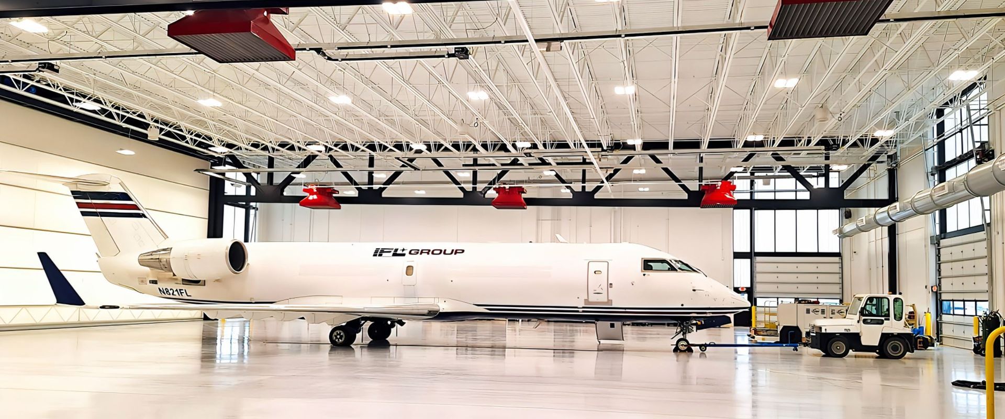
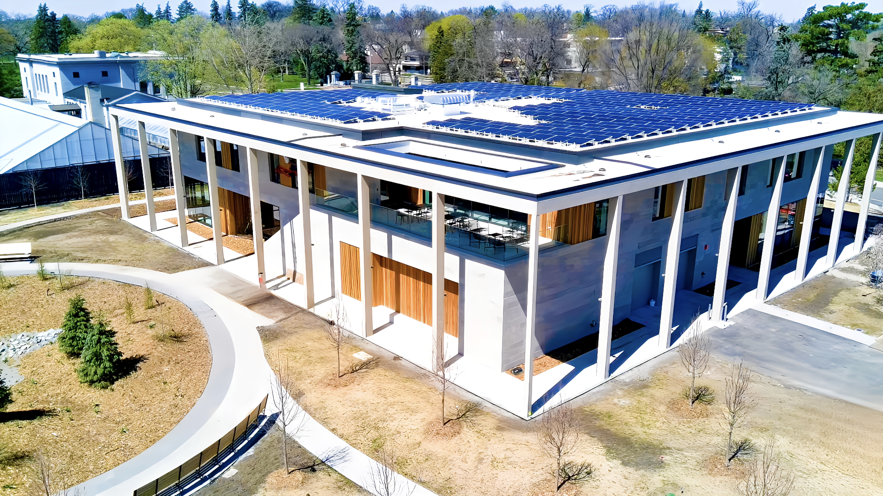
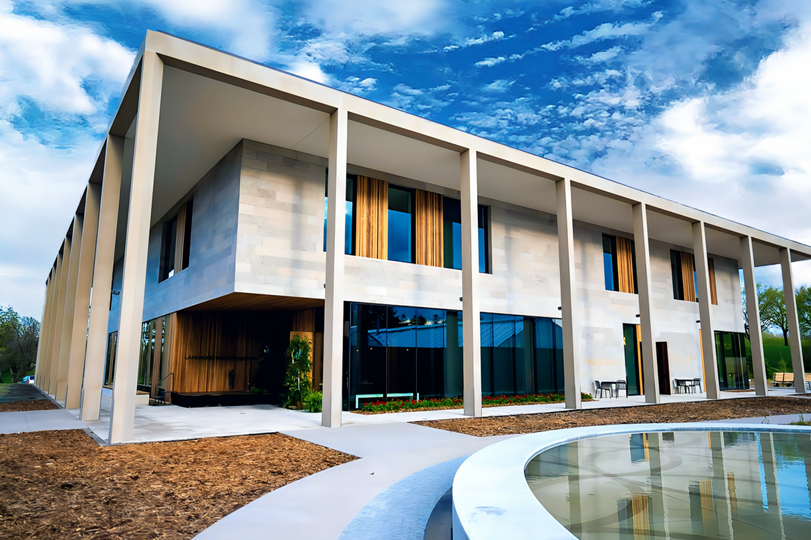
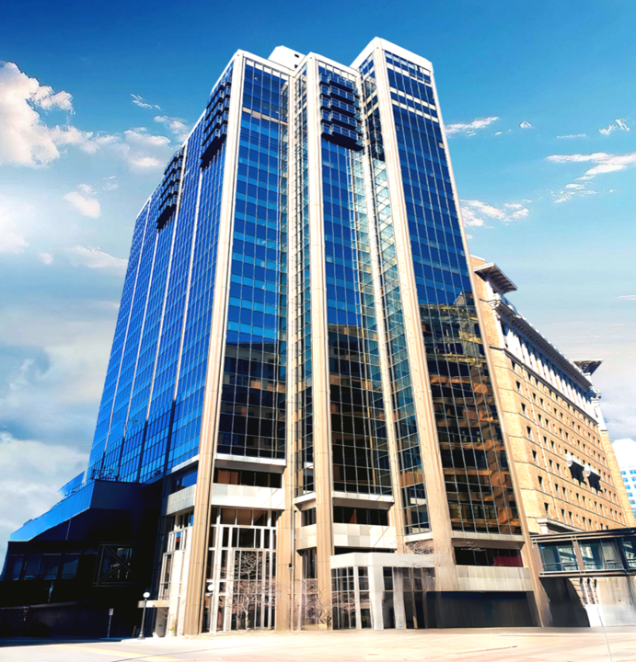
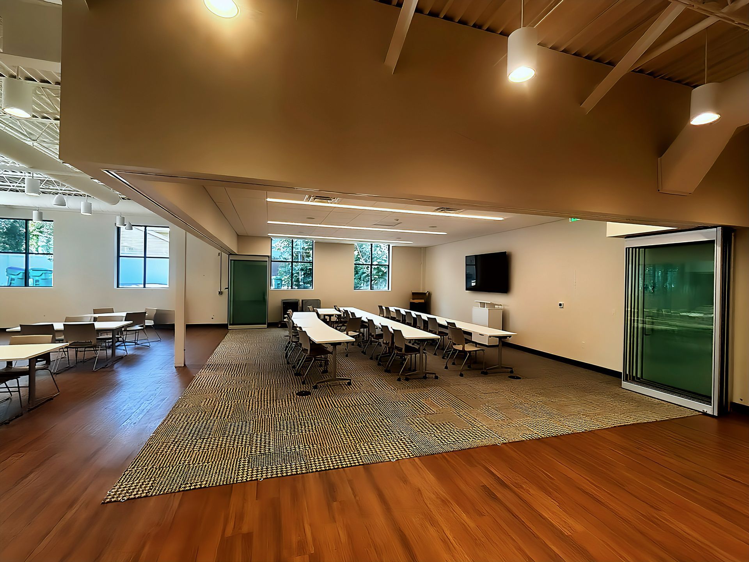
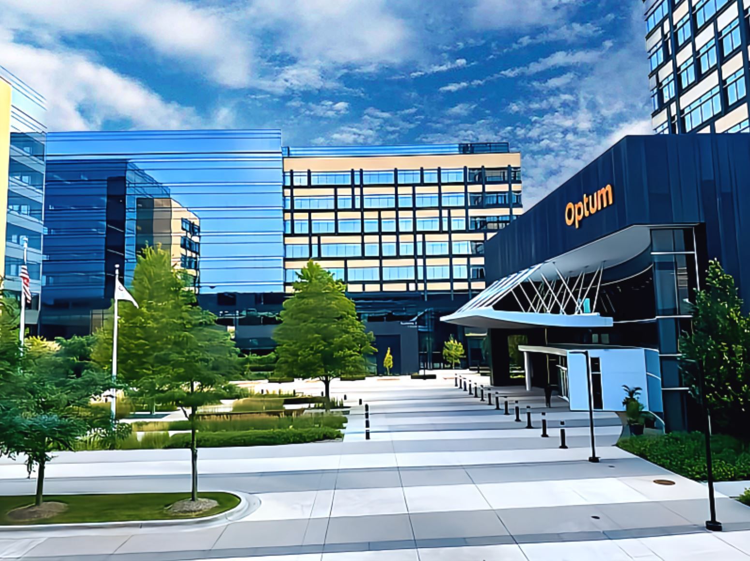

































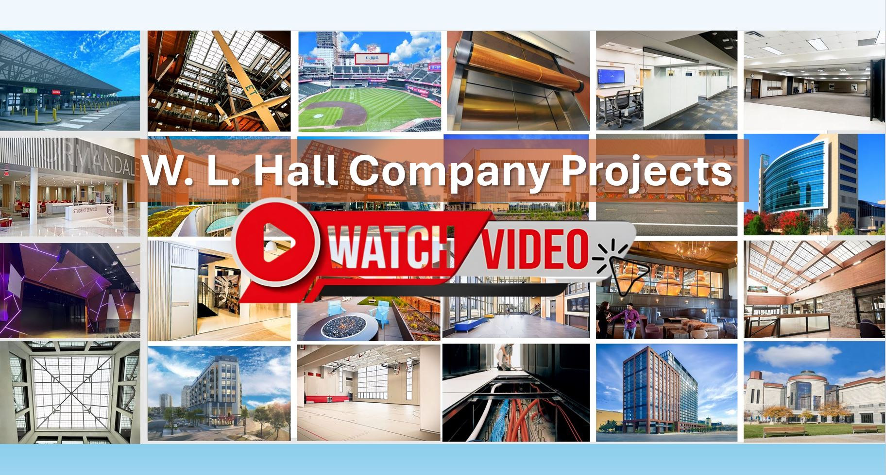











Share On: