W. L. Hall Company Partners with Kalwall to Offer Translucent Panel Skylight Systems


Kalwall Projects | Are you inspired by the projects we love?
Lakers Legacy Center
The Laker Schools’ need for additional gym space turned into a vision for a multi-purpose center that would benefit both students and the community. Kalwall was proud to provide a daylighting solution for the crown jewel of this project—a turf room spanning half a football field. Check out
this video from the client!
NEIEP Training Center
When the National Elevator International Education Program (NEIEP) needed a new training facility in Rhode Island, Kalwall was the perfect solution. According to the project architect of Rowse Architects, “The client is very happy with the type and quality of light they provide into the center of the building."
Gatehall Corporation Center II
This unique daylighting solution in the atrium of a class-A corporate facility showcases the strategic partnership between Kalwall & Structures Unlimited. The single-source aluminum box-beam structure with Kalwall panels & a center of glass is energy efficient while filling the space below with glare-free, daylight.
The Art Shed
Industrial meets artistic to create the simplistic elegance of this project, which used daylight modeling to ensure the artwork was featured in the best light. S-line skylights face south along the roof of this sales gallery to collect the daylight and deliver the best viewing experience.
See What’s Possible with W. L. Hall Company & Kalwall

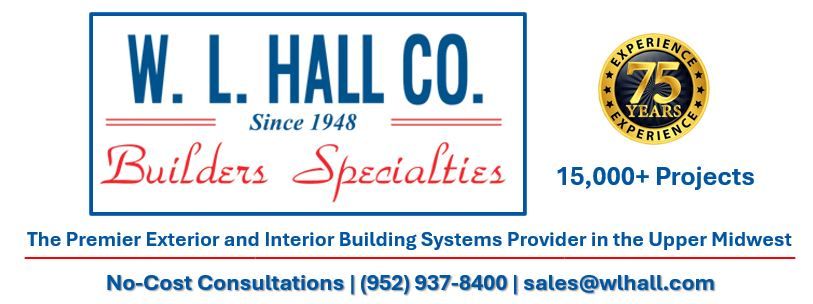
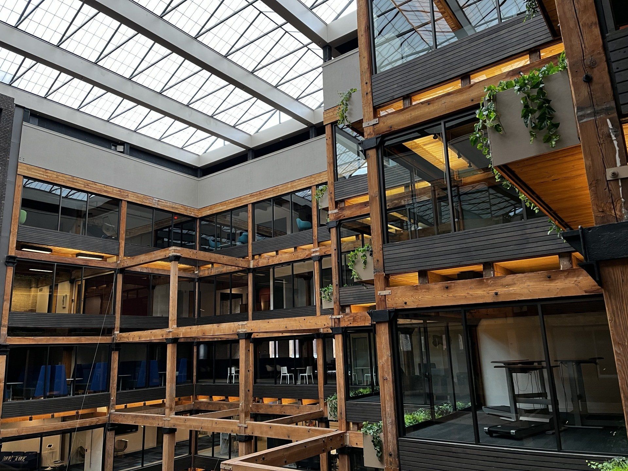
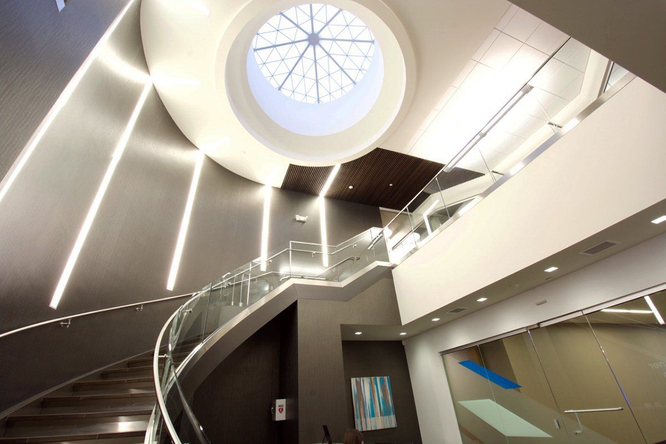
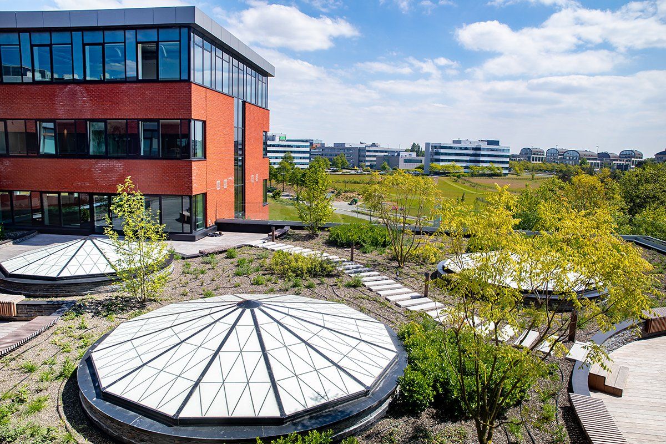
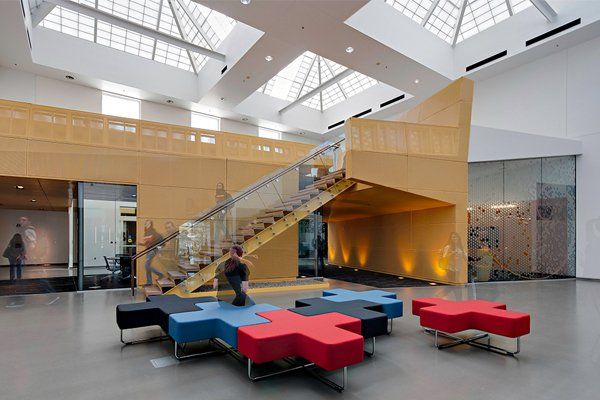
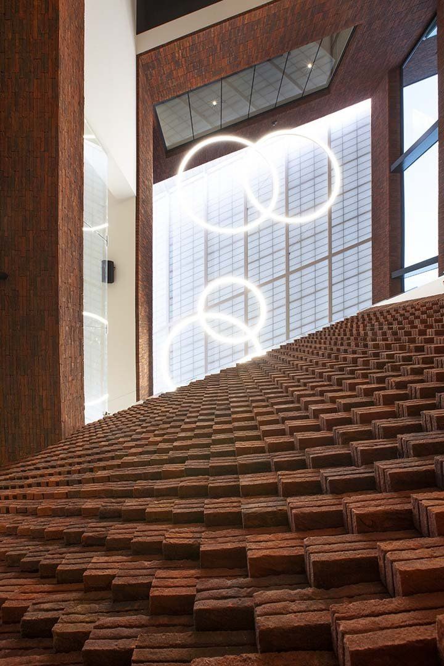
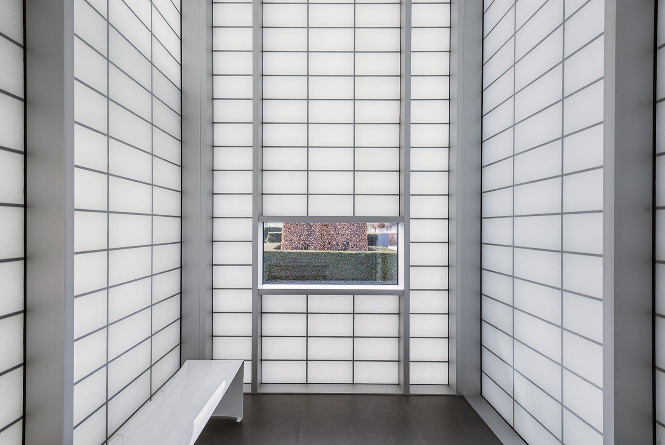




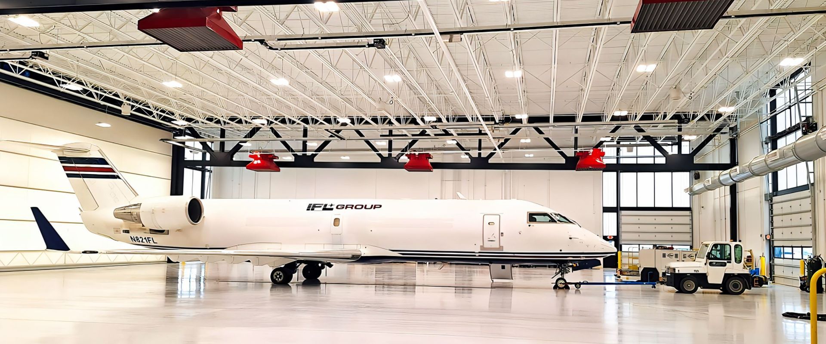
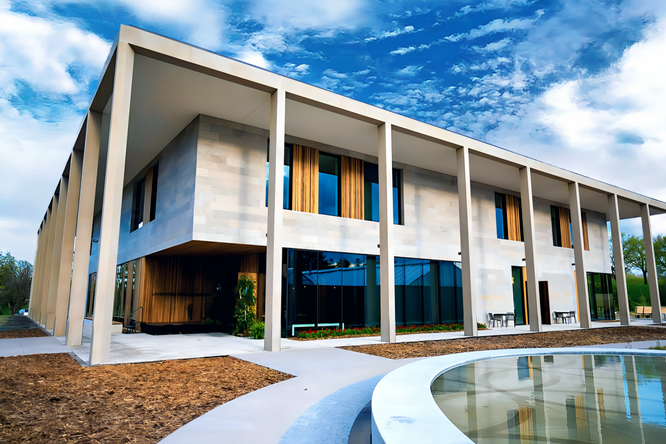
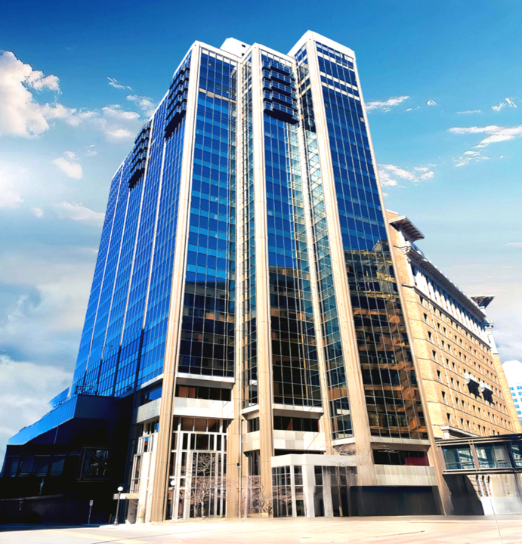
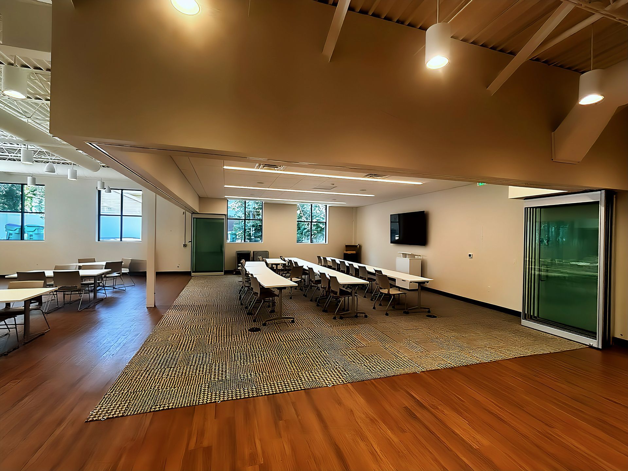
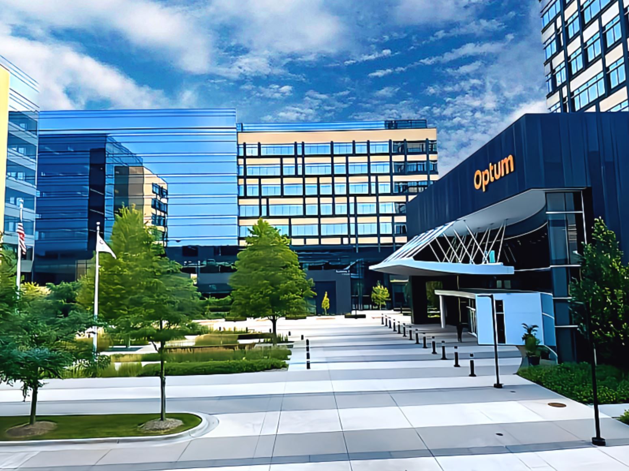

































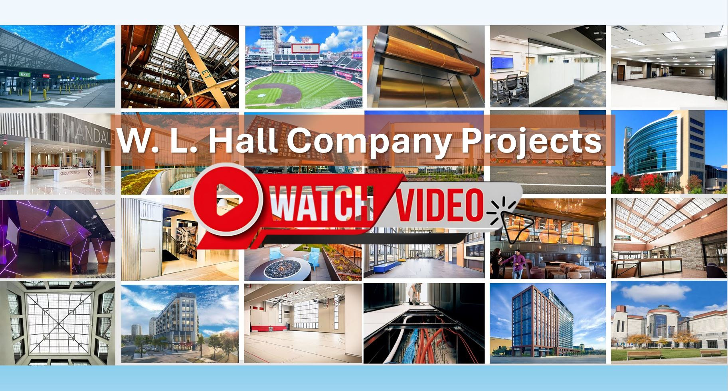











Share On: