McKEON AirShield™ Model AL3014 – Smart Air & Climate Control

Key Advantages
Exceptional Air Sealing – Certified to ANSI/DASMA 105, DASMA 112, and ASTM E283 standards, the AL3014 achieves air leakage rates under 1.00 cfm/ft², meeting the 2024 International Energy Conservation Code (IECC) requirements.
Thermal & Acoustic Performance – Optional insulated construction offers an R-value up to 10.5 (ASTM C1363), delivering superior thermal efficiency and improved sound control for more comfortable interiors.
Custom Sizing – Available up to 24 ft wide and 48 ft high, with larger or custom configurations available upon consultation.
Architectural Finishes – Choose from clear anodized aluminum, a range of RAL powder coat colors, or stainless steel (No. 4 polish) for guides and bottom bars—allowing seamless integration into any design.
Effortless Operation – Motorized controls provide smooth, reliable function with minimal maintenance requirements.
Designed for Energy & Climate Control
The AirShield™ Model AL3014 is a vertical-acting, wind-rated rolling door specifically engineered to minimize uncontrolled air movement through a building’s thermal envelope.
By combining a low air-leakage rating with high insulation, it helps designers and facility managers meet IECC thermal-performance requirements without design trade-offs elsewhere in the building envelope.
Why It Stands Out
Compared with standard insulated rolling doors (R-4 to R-7) or even mid-performance models (R-7 to R-9), the AL3014’s R-10.5 rating puts it in the upper tier of thermal performance—on par with premium sectional doors but without the space and track-clearance demands.
This performance translates to lower energy bills (reduced heat loss in winter and heat gain in summer), better indoor comfort (more consistent temperatures and reduced drafts), and operational flexibility (high-performance insulation in a rolling-door format)
The AirShield™ Model AL3014 is more than a code-compliant choice—it’s a strategic investment in building efficiency, occupant comfort, and long-term operational savings.
Where it Works Best
Climate-controlled warehouses and distribution centers
Cold-storage and food-processing facilities
Clean rooms and manufacturing spaces
High-efficiency commercial buildings in extreme climates
Hospitals and healthcare facilities
Schools and universities with large physical plants
Laboratories and research centers
Pharmaceutical production environments
Transportation hubs (airports, transit terminals
Hospitality venues (arenas, convention centers, performance halls)
Partner with W. L. Hall Company for your project—where safety meets sustainability, delivering secure, code-compliant doors that enhance comfort and cut energy.
No-Cost Consultations
W. L. Hall Company
The Premier Exterior and Interior Building Systems Provider in the Upper Midwest
75 Years' Experience | 15,000+ Projects
(952) 937-8400
wlhall.com
sales@wlhall.com

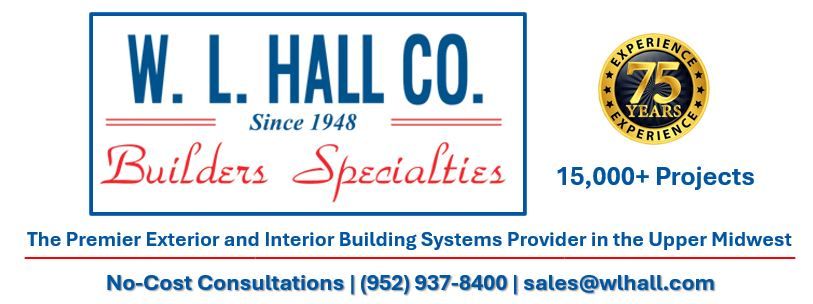



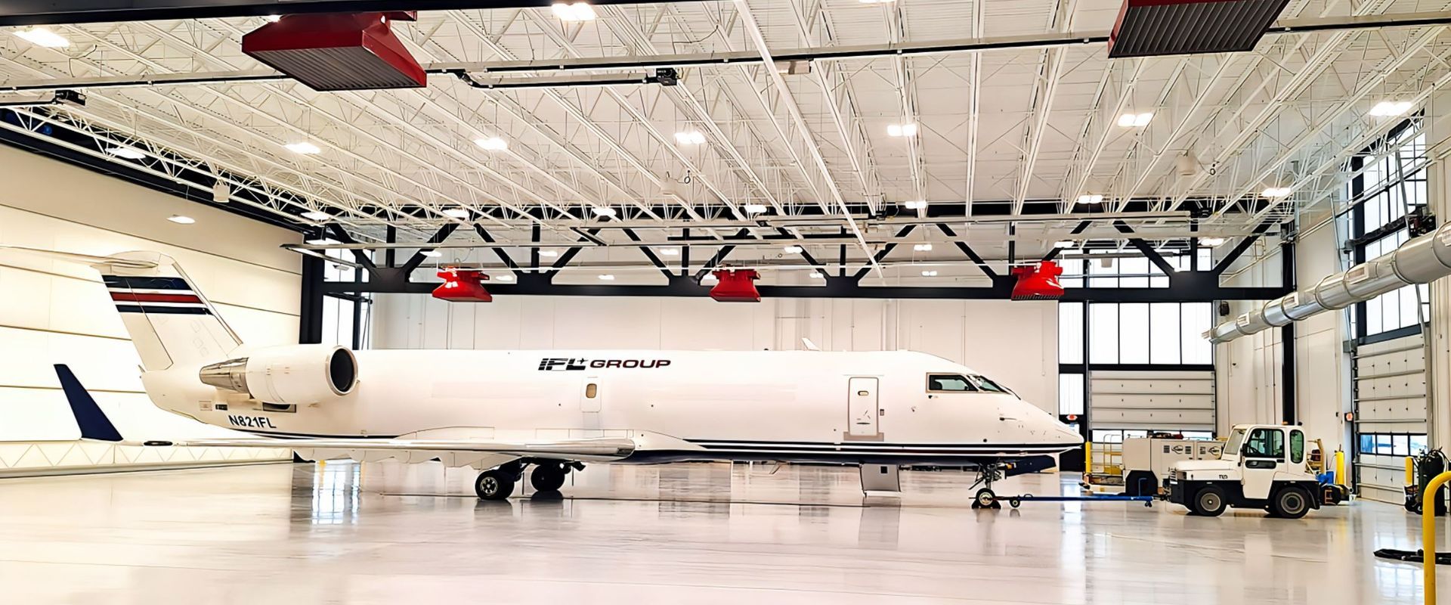
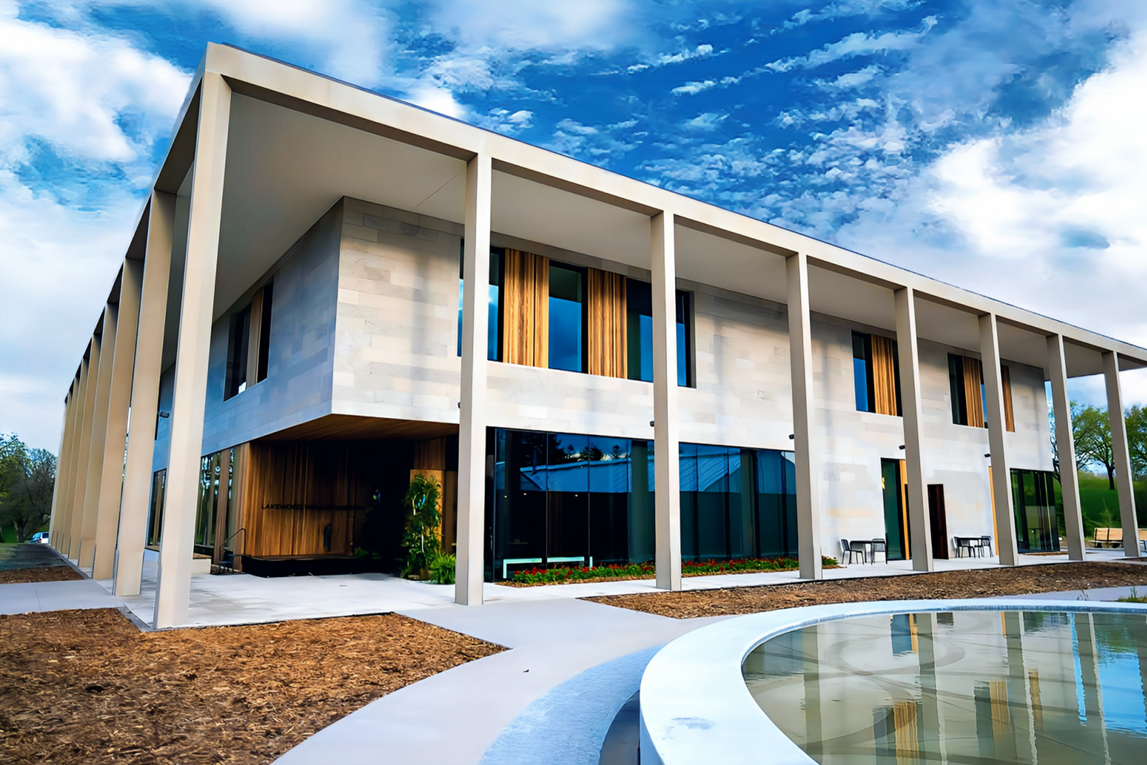

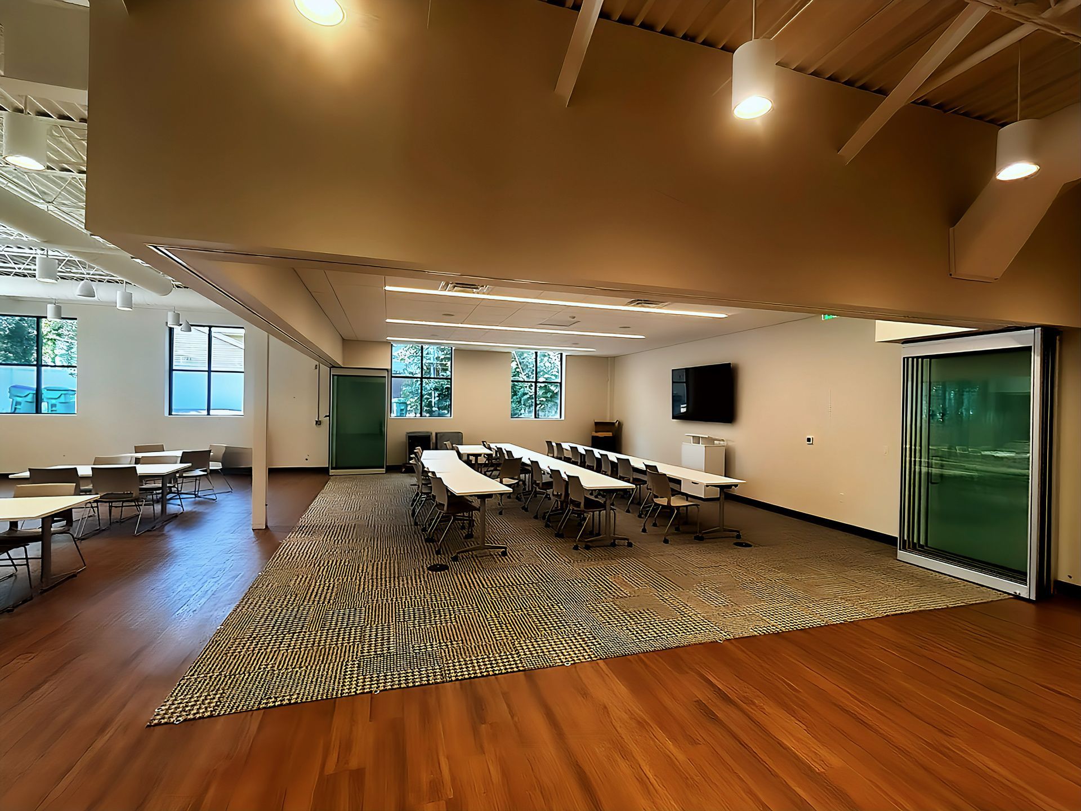


































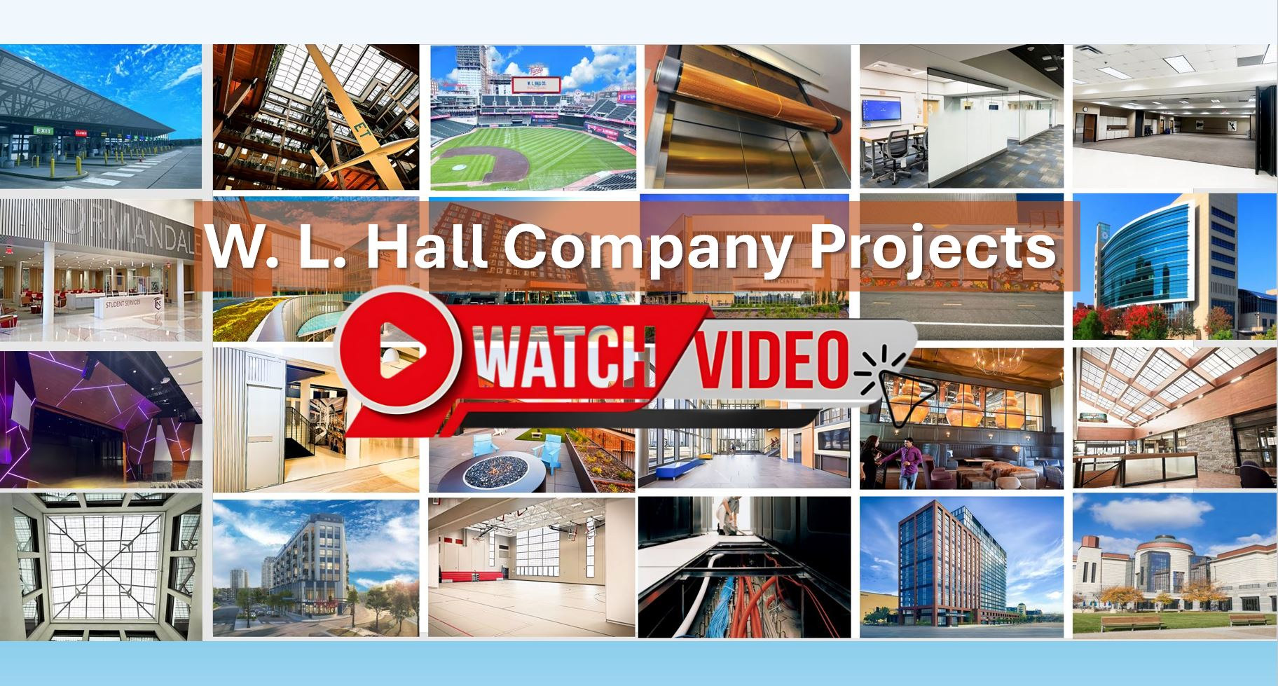











Share On: