Restorations | Reflections Condominiums Curtainwall | 1550 Utica Ave Tower Glass Atrium Roof
We are partnering with Super Sky Products to restore the glass atrium roof at West End 1550 Utica Tower to address compromised support frameworks, persistent moisture accumulation, ineffective water channeling systems, and non-functioning operational components.
The restoration includes new exterior seals, covers, retainers, converting raised horizontal caps to silicone butt joints, and new breakmetal closures.
The restoration project at the 1550 Utica Ave Tower offers several significant advantages:
Extended Lifespan
- The comprehensive restoration will add 10+ years to the skylight's functional life
- Represents a cost-effective alternative to full replacement
- Maximizes return on the original installation investment
Enhanced Weather Protection
- New exterior seals prevent water infiltration and leakage
- Updated covers and retainers create stronger weather barriers
- Improved sealing technology protects interior spaces from the elements
Modern Technical Upgrades
- Conversion from raised horizontal caps to silicone butt joints provides:
- Cleaner aesthetic appearance with less visible framing
- Superior water management
- Better thermal performance with fewer thermal bridges
- Reduced potential leak points
Improved Energy Performance & Maintenance Benefits
- New sealing systems minimize air infiltration
- New breakmetal closures offer better durability and weather resistance
- Modern materials require less frequent maintenance
- Systematic restoration addresses all potential failure points at once
Property Value Protection
- Prevents costly interior damage from potential leaks
- Maintains the architectural integrity and appeal of the building
- Demonstrates proactive facilities management to tenants and visitors
The property management team at Reflections Condominiums, operated by FirstService Residential, contacted us after noticing debris suspended from the building's exterior surface. Upon thoroughly inspecting the reported area, we identified that a significant section of the curtainwall cladding system had detached from its mounting points.
The assessment revealed that prolonged exposure to high wind conditions had gradually compromised the fastening mechanisms, causing the panel to loosen over time. This deterioration progressed unnoticed until the recent displacement made it visible from the ground.
Our response team deployed our swing stage equipment to access the compromised exterior section at elevation safely. Once in position, we could properly realign the displaced curtainwall cover panel and reinstall it using approved fastening methods.
Additionally, the team applied professional-grade weatherproof sealant along all seams and connection points.
These rehabilitation projects highlight the essential value of contacting our team for expert maintenance solutions. Taking a proactive approach to these complex architectural features allows property owners to maximize their investment longevity while ensuring both structural integrity and visual quality remain intact. We're Here to Help!
Contact us for a no-cost consultation today!
W. L. Hall Company
The Premier Exterior and Interior Building Systems Provider in the Upper Midwest
75 Years' Experience | 15,000+ Projects
(952) 937-8400
wlhall.com
sales@wlhall.com






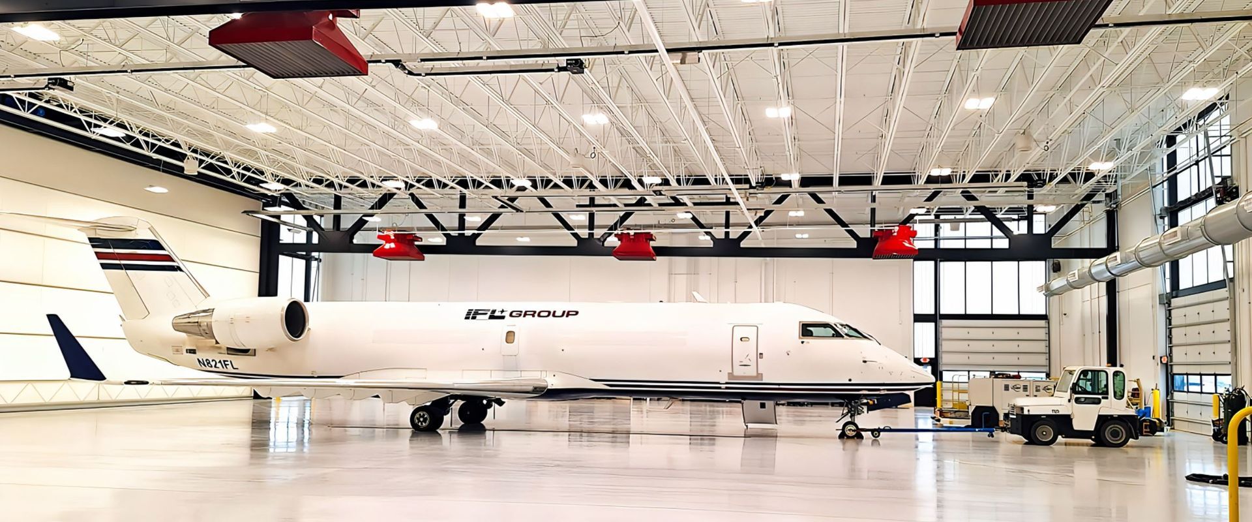
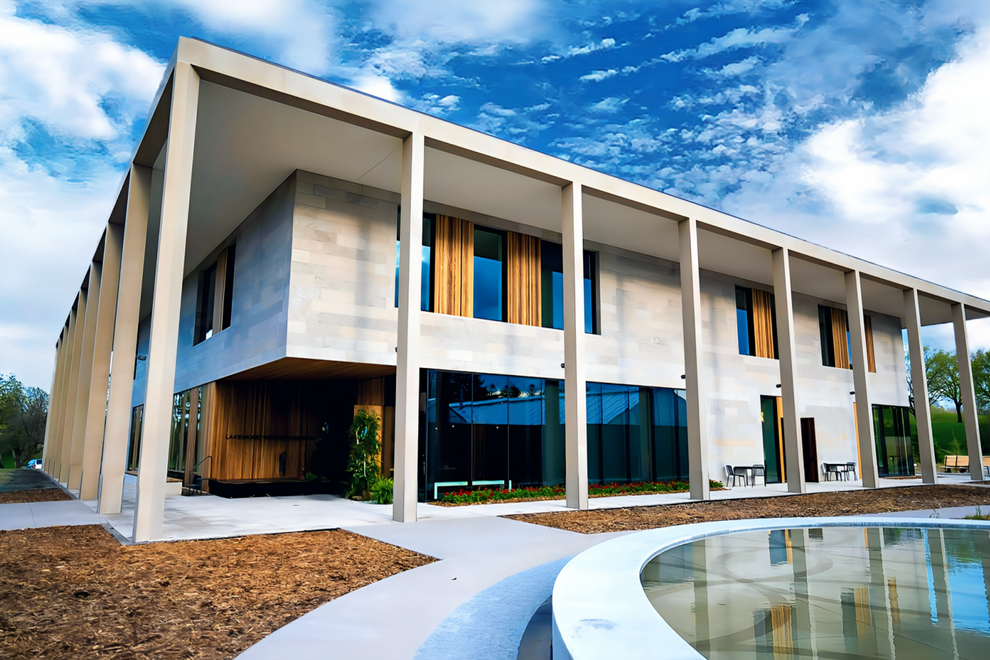
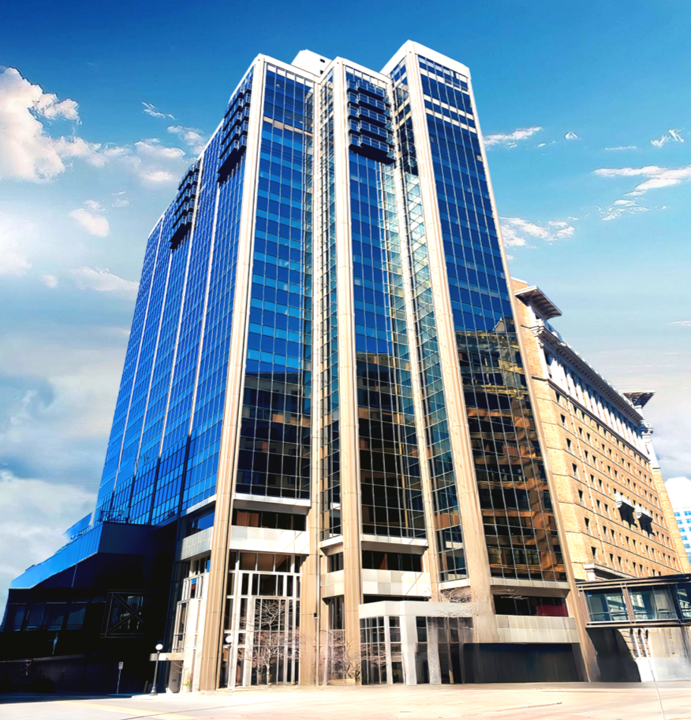
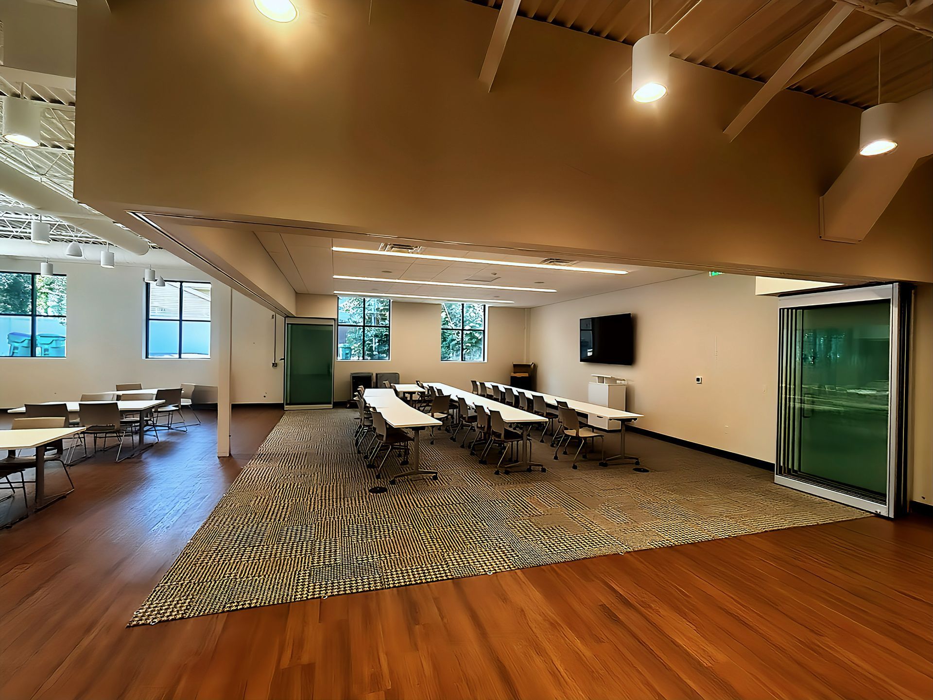
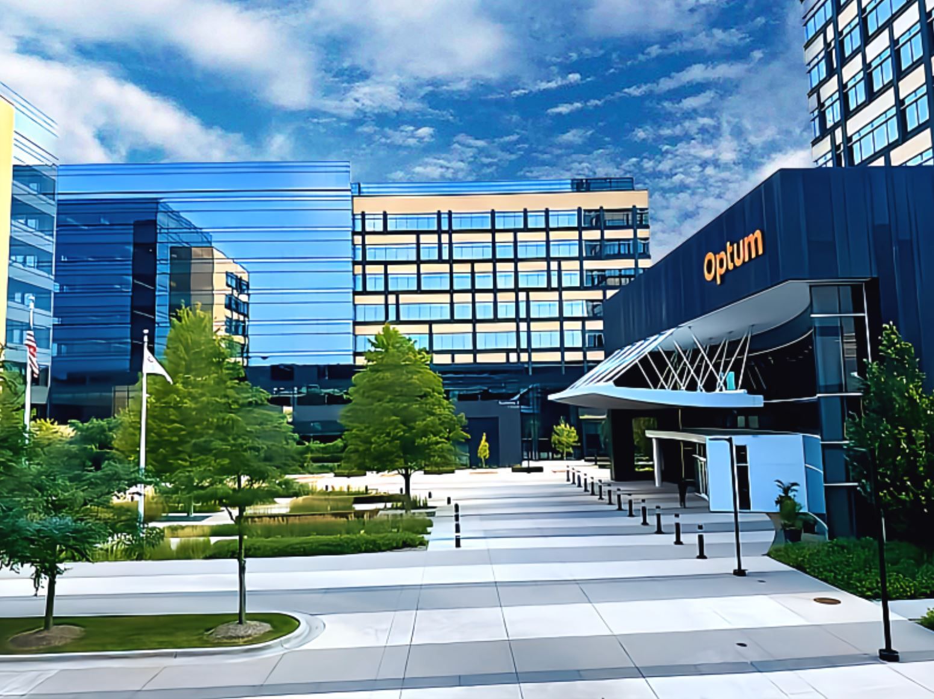

































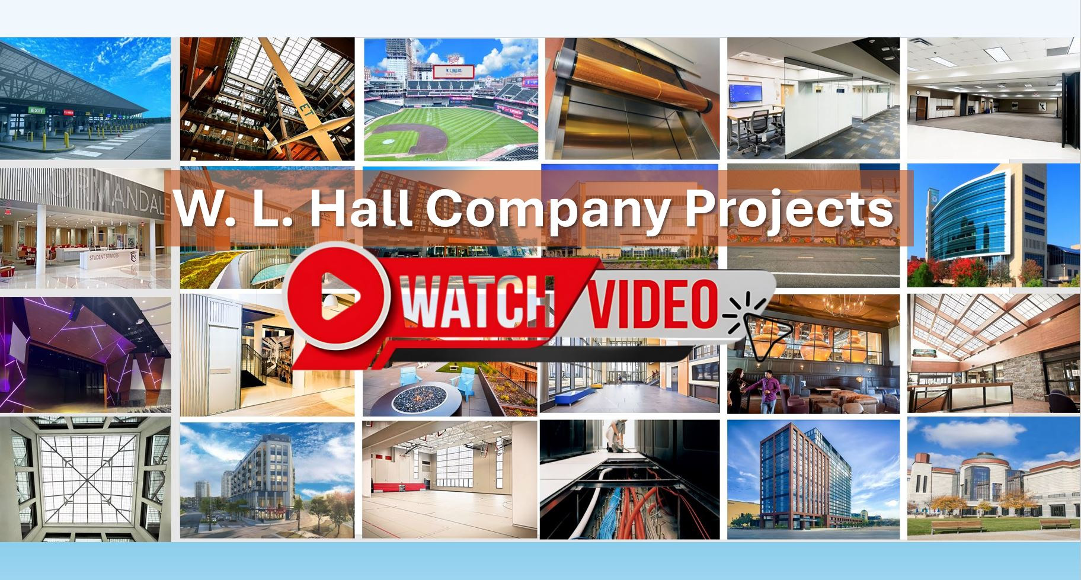











Share On: