W. L Hall Company teams with Syntégra Door to deliver fully integrated fire door systems.
W. L Hall Company teams with Syntégra Door to deliver fully integrated fire door systems.
All working hardware is pre-assembled into a fully functional unit, field adjustable, and ready to hang.
- The patented, open-edge construction conceals hardware within the steel door to improve aesthetics and performance and reduce tampering and vandalism.
- Integrated, adjustable, full-length leading-edge fine-tune with just a screwdriver to fit door openings and meet demanding door-gap building codes.
- The edge seal conceals adjustment screws, attenuates noise, and prevents smoke infiltration in case of fire.
Combine Sleek Beauty & Functionality!
W. L. Hall Company & Syntégra Door Assures:
- A perfect fit for assembly areas, elevator cabs, elevator lobbies, cross corridors, smoke barriers, stairwells, and other installations
- No bulky lever escutcheons, roses, exit device housings, faceplates, protruding top strikes
- Mechanical and electrical options to match your functional requirements
- Less time and on-site coordination are required with pre-installed, pre-adjusted hardware
- Simple installation – typically hang the door and attach door closer
- Complete compatibility – designed, tested, and certified as a system
Minimize the Clutter. Maximize the Beauty.
The perfect fit for virtually any application – while being easy to install!
Contact Us for a FREE Consultation
W. L. Hall Company
The Premier Exterior & Interior Building Systems Provider in the Upper Midwest
(952) 937-8400
wlhall.com
sales@wlhall.com

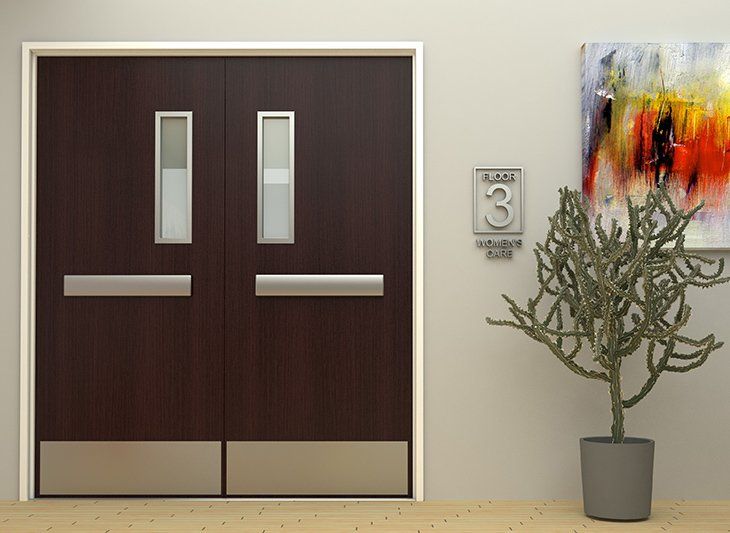

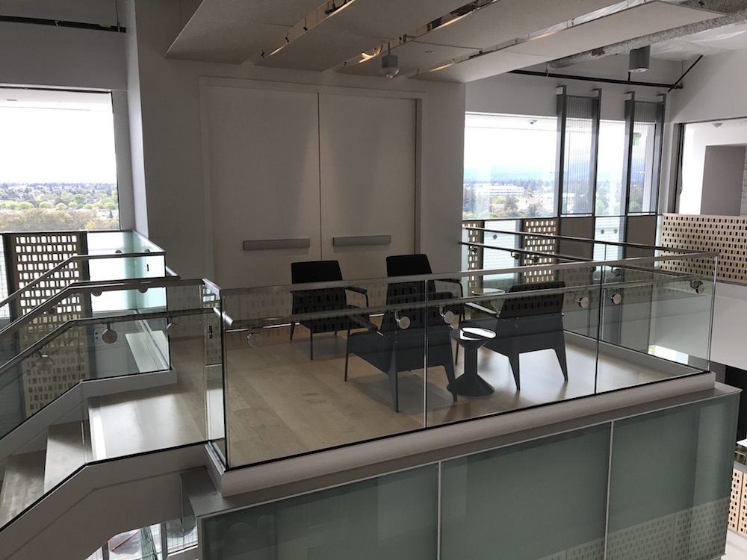
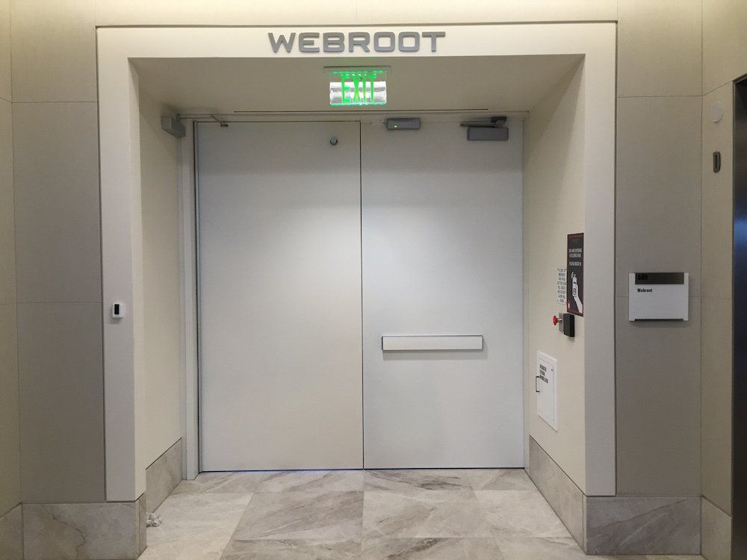



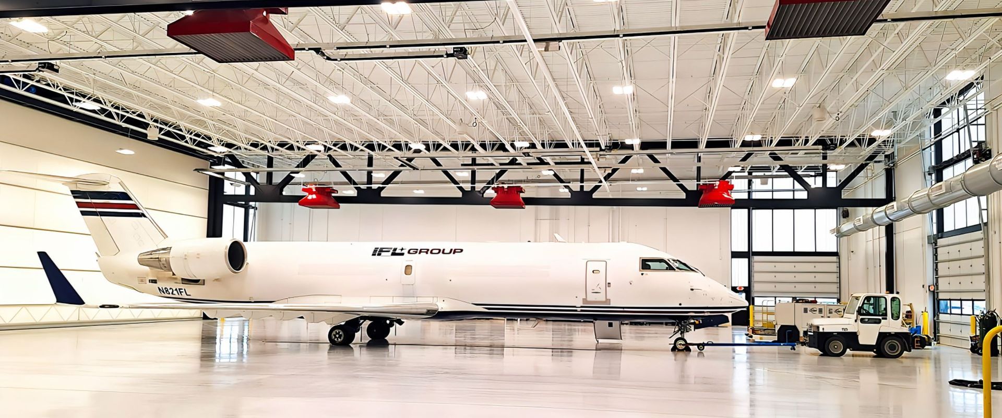
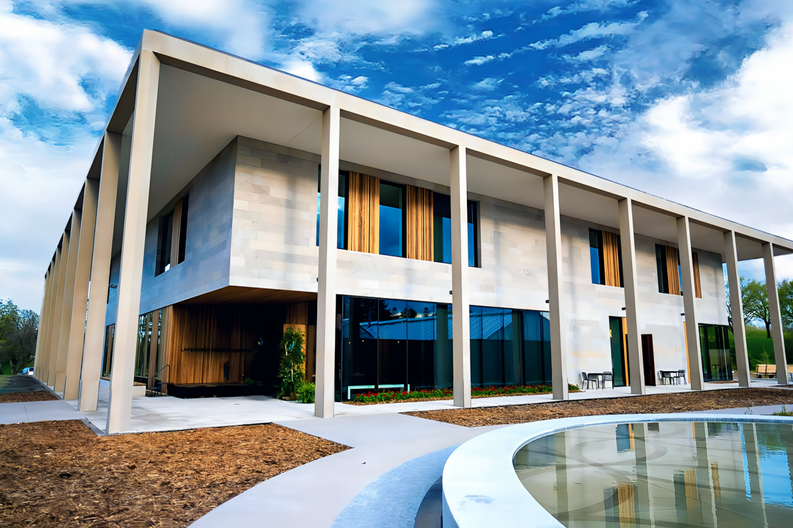
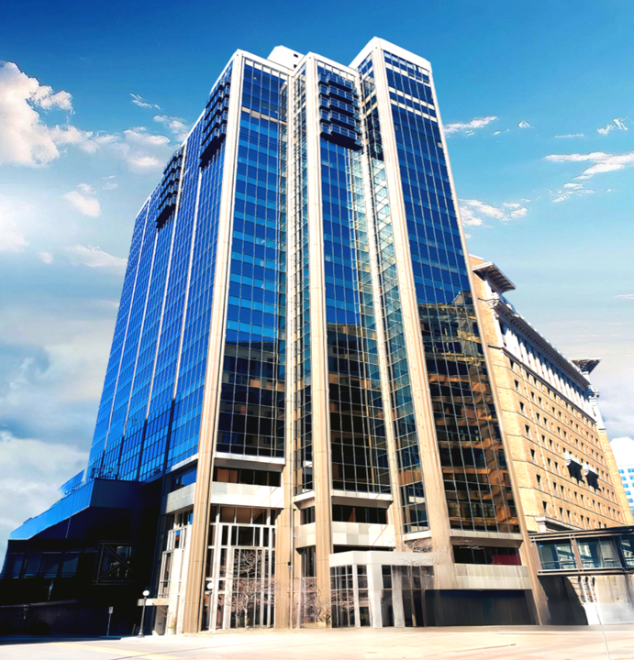
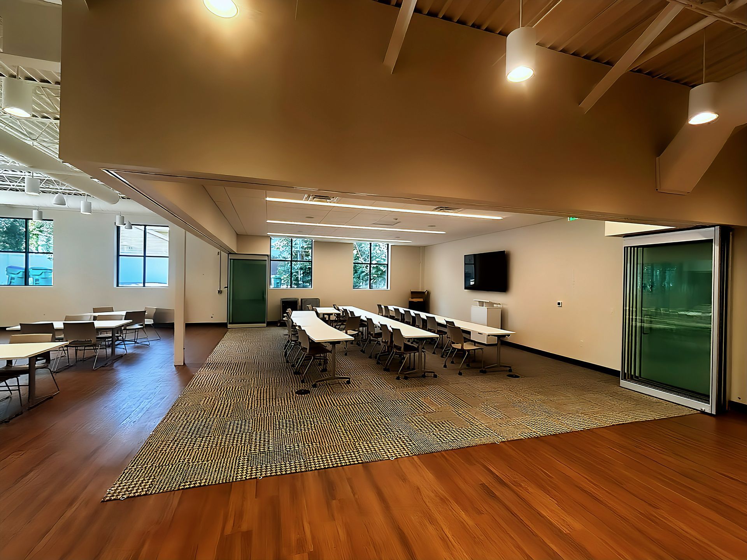
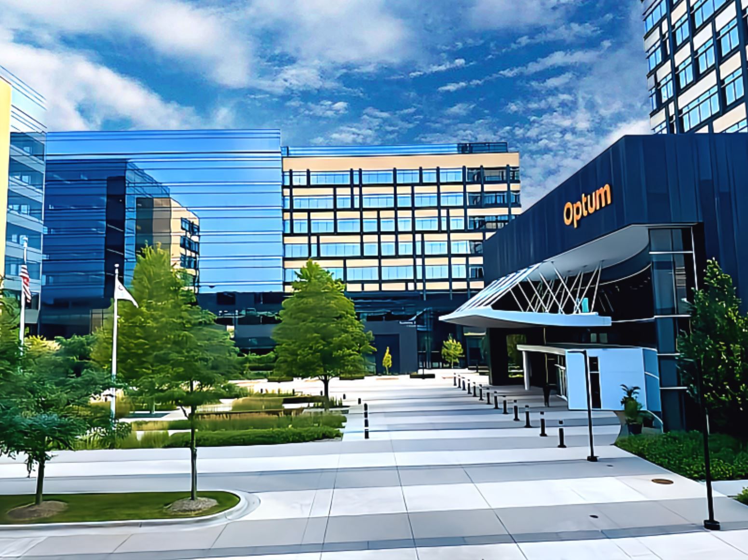

































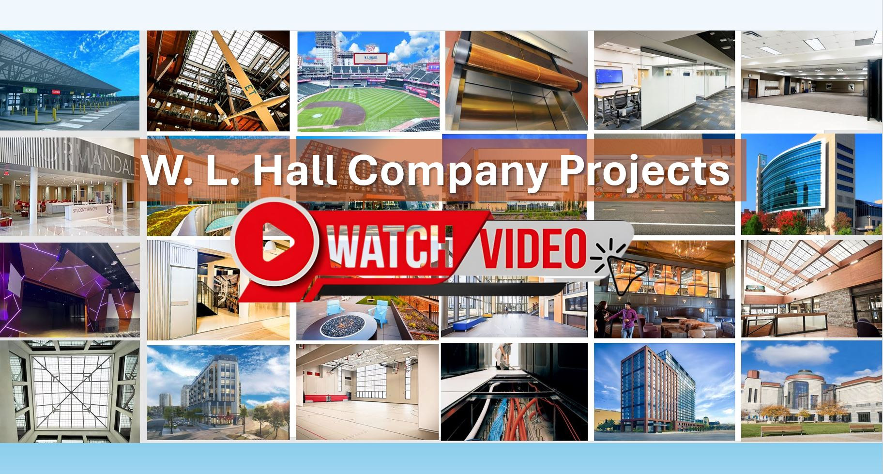











Share On: